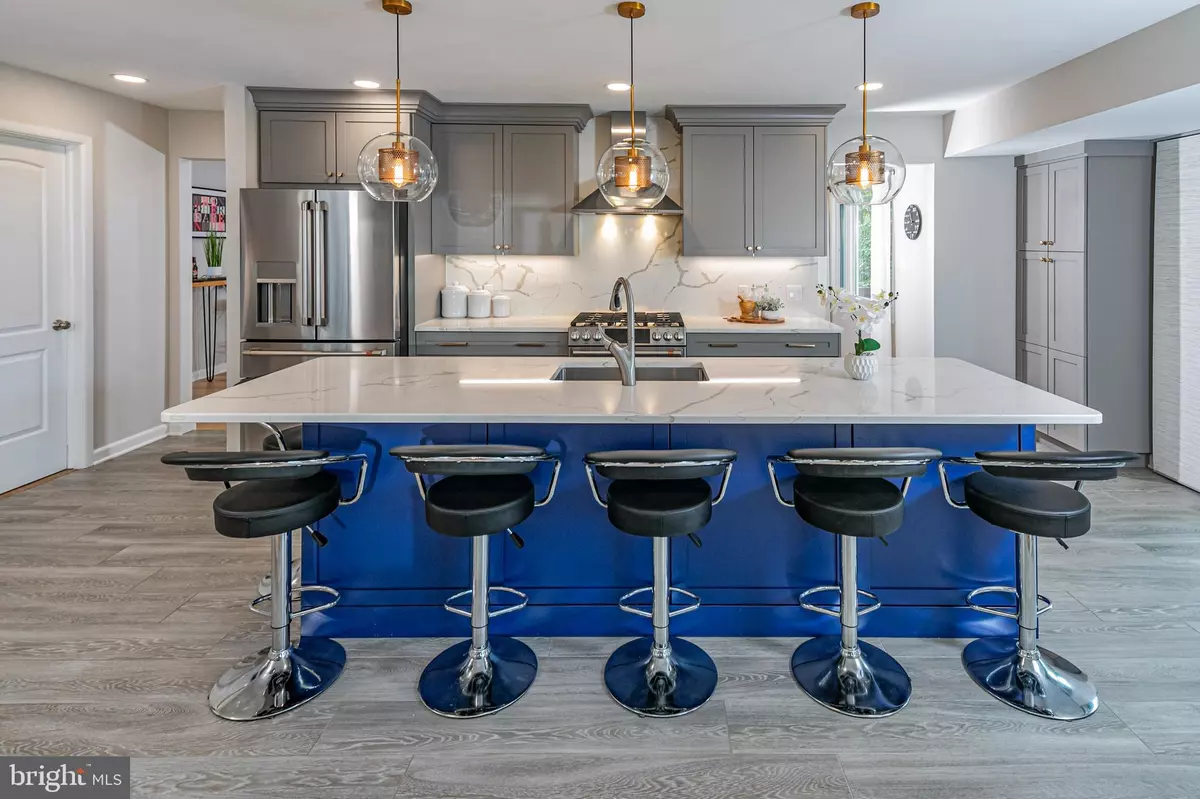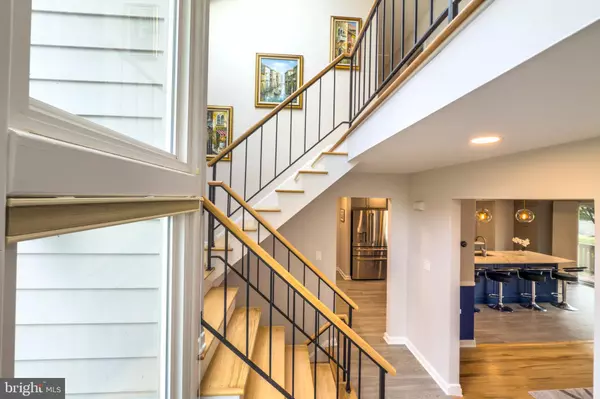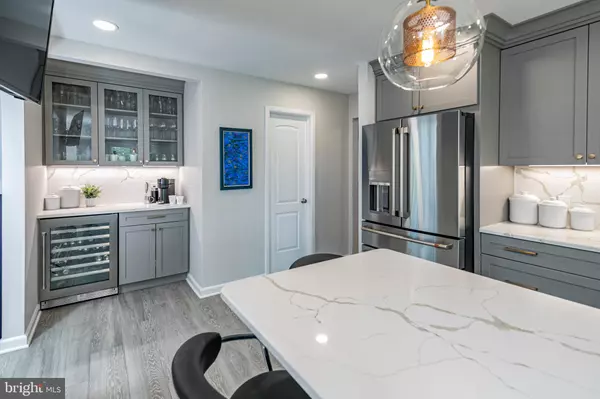$855,000
$875,000
2.3%For more information regarding the value of a property, please contact us for a free consultation.
36 WIGGINS LN Belle Mead, NJ 08502
4 Beds
3 Baths
2,466 SqFt
Key Details
Sold Price $855,000
Property Type Single Family Home
Sub Type Detached
Listing Status Sold
Purchase Type For Sale
Square Footage 2,466 sqft
Price per Sqft $346
Subdivision None Available
MLS Listing ID NJSO2003708
Sold Date 12/09/24
Style Contemporary
Bedrooms 4
Full Baths 2
Half Baths 1
HOA Y/N N
Abv Grd Liv Area 2,466
Originating Board BRIGHT
Year Built 1980
Annual Tax Amount $15,300
Tax Year 2023
Lot Size 1.150 Acres
Acres 1.15
Lot Dimensions 0.00 x 0.00
Property Description
At the end of a cul-de-sac and backing onto the serene vistas of preserved farmland, this home has seen an epic transformation in recent years! From the top down, nearly everything has been refreshed, replaced, or reimagined: the kitchen, bathrooms, flooring, lighting, furnace, and roof. Nothing's been left untouched. Sunlight floods the house through Anderson windows and doors, casting a warm glow over the gleaming refinished wood floors. Step inside the double-story foyer, where a chic glass facade greets you, and a staircase crowned by a skylight invites you up to four spacious bedrooms. Prepare to be wowed by a kitchen that dreams are made of featuring Italian tile heated flooring, quartz countertops and backsplash, and a dry bar with a wine fridge for all your entertaining needs. The adjacent formal dining room, cozy living room with a wood burning fireplace, and sleek family room featuring a modern gas fireplace offer no shortage of space to gather, relax, and enjoy. New patio doors open onto a deck perfect for alfresco dining under a retractable awning, with views of a level backyard, mature shade trees, and an enormous, fenced garden just waiting for your green thumb. Upstairs, the main suite boasts a newly renovated bathroom with all the bells and whistles, including a heated towel rack and furniture-style double sink vanity, while an updated hall bath serves the other three bedrooms. There's even a full-sized laundry room on the second floor. Fear not during inclement weather, as the full-house generator has your back, and the roof has a lifetime warranty!
Location
State NJ
County Somerset
Area Montgomery Twp (21813)
Zoning RES
Direction East
Rooms
Other Rooms Living Room, Dining Room, Primary Bedroom, Bedroom 2, Bedroom 3, Bedroom 4, Kitchen, Family Room, Foyer, Laundry, Storage Room, Primary Bathroom, Half Bath
Basement Full, Interior Access
Interior
Interior Features Bathroom - Stall Shower, Ceiling Fan(s), Dining Area, Kitchen - Eat-In, Kitchen - Island, Kitchen - Gourmet, Primary Bath(s), Recessed Lighting, Upgraded Countertops, Wood Floors, Bathroom - Tub Shower, Attic, Wet/Dry Bar, Pantry, Walk-in Closet(s), Window Treatments, Attic/House Fan, Central Vacuum, Formal/Separate Dining Room, Skylight(s)
Hot Water Natural Gas
Heating Forced Air
Cooling Ceiling Fan(s), Central A/C
Flooring Hardwood, Tile/Brick
Fireplaces Number 2
Fireplaces Type Gas/Propane, Mantel(s), Wood
Equipment Dryer, Dishwasher, Washer, Range Hood, Refrigerator, Six Burner Stove, Stainless Steel Appliances, Oven - Self Cleaning, Built-In Microwave, Oven - Double, Exhaust Fan, Extra Refrigerator/Freezer
Fireplace Y
Window Features Skylights
Appliance Dryer, Dishwasher, Washer, Range Hood, Refrigerator, Six Burner Stove, Stainless Steel Appliances, Oven - Self Cleaning, Built-In Microwave, Oven - Double, Exhaust Fan, Extra Refrigerator/Freezer
Heat Source Natural Gas
Laundry Upper Floor
Exterior
Exterior Feature Deck(s)
Parking Features Garage Door Opener, Garage - Side Entry, Inside Access
Garage Spaces 6.0
Utilities Available Under Ground
Water Access N
View Garden/Lawn
Roof Type Composite
Accessibility None
Porch Deck(s)
Attached Garage 2
Total Parking Spaces 6
Garage Y
Building
Lot Description Front Yard, Level, Rear Yard, Cul-de-sac
Story 2
Foundation Block
Sewer On Site Septic
Water Well
Architectural Style Contemporary
Level or Stories 2
Additional Building Above Grade, Below Grade
New Construction N
Schools
Elementary Schools Montgomery
Middle Schools Montgomery M.S.
High Schools Montgomery H.S.
School District Montgomery Township Public Schools
Others
Pets Allowed Y
Senior Community No
Tax ID 13-21004-00006
Ownership Fee Simple
SqFt Source Assessor
Acceptable Financing Cash, Conventional
Listing Terms Cash, Conventional
Financing Cash,Conventional
Special Listing Condition Standard
Pets Allowed Dogs OK, Cats OK
Read Less
Want to know what your home might be worth? Contact us for a FREE valuation!

Our team is ready to help you sell your home for the highest possible price ASAP

Bought with John Laico • RE/MAX 1st Advantage






