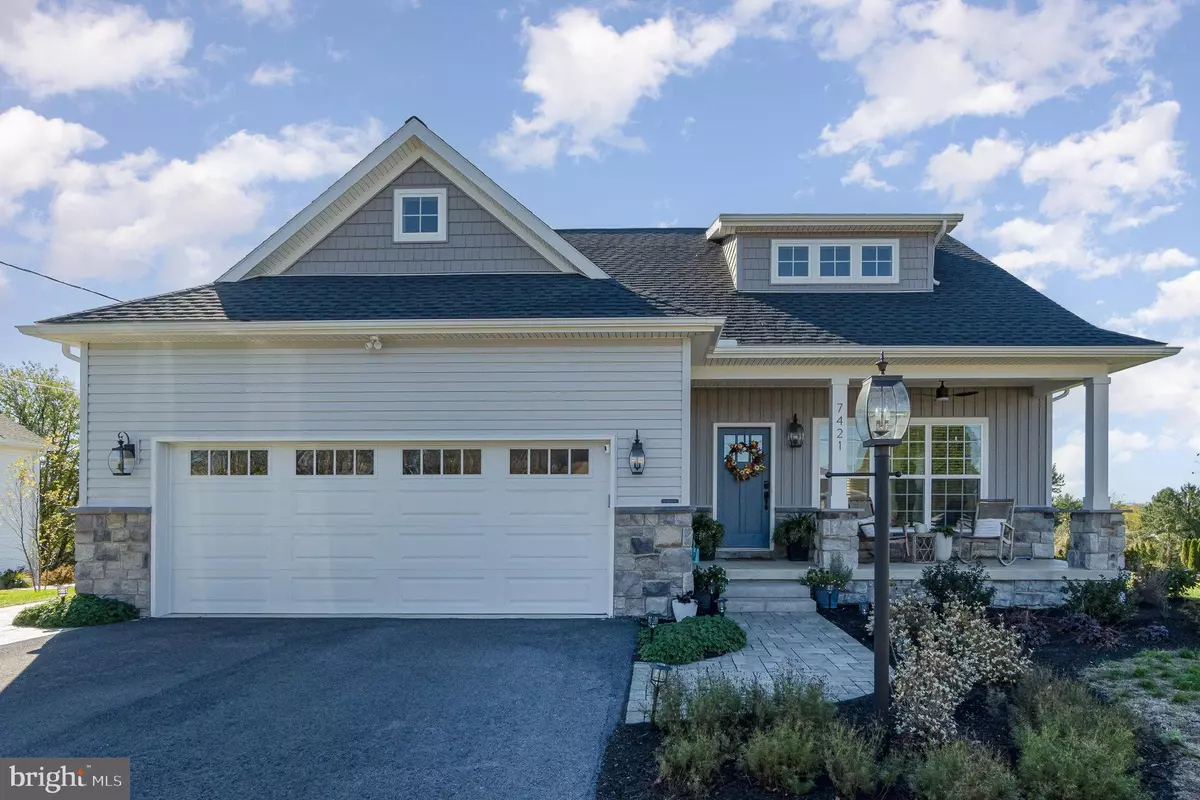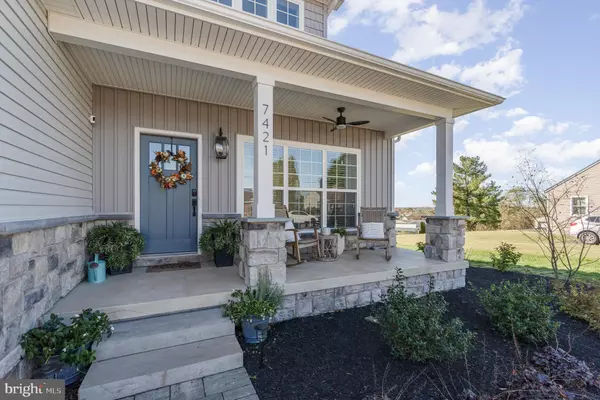$470,000
$470,000
For more information regarding the value of a property, please contact us for a free consultation.
7421 WELLS DR Harrisburg, PA 17112
4 Beds
3 Baths
1,994 SqFt
Key Details
Sold Price $470,000
Property Type Single Family Home
Sub Type Detached
Listing Status Sold
Purchase Type For Sale
Square Footage 1,994 sqft
Price per Sqft $235
Subdivision West Hanover Township
MLS Listing ID PADA2039226
Sold Date 11/26/24
Style Traditional
Bedrooms 4
Full Baths 2
Half Baths 1
HOA Y/N N
Abv Grd Liv Area 1,994
Originating Board BRIGHT
Year Built 2022
Annual Tax Amount $5,187
Tax Year 2024
Lot Size 0.410 Acres
Acres 0.41
Property Description
Welcome to this stunning custom built home designed with unsurpassed craftsmanship, located in sought after West Hanover Township, Central Dauphin Schools. This home highlights light and bright living spaces and sits on a .41-acre lot with storage shed. When you enter the two-story formal entry, it immediately draws in the most discriminating buyer with an eye for design. Crafted in 2022, this home filled with warmth & character, offers details including a perfect blend of modern and contemporary design. With approximately 1,994 sq. feet of living space, this home has everything you would expect and more. The main floor offers many places to gather, including the gourmet kitchen with center island, endless cabinets, granite counters, top of the line appliance package, all open to the dining room and living room. The spacious light-infused living room features the warmth and comfort of a propane burning fireplace, large picture window and easy access to the relaxing covered front porch. Gather and enjoy fine meals in the open dining area that offers a striking chandelier and a sliding glass door leading to the composite rear deck looking over the rear yard. You will love having the convenience of the first-floor primary bedroom suite with a large walk-in closet, and the primary bathroom with a large standalone shower with glass enclosure and ceramic tile accents. The main floor also features a guest bathroom, laundry room and mud room with custom-built-ins leading to the two-car garage. The upper level provides three additional great-sized bedrooms, bonus room, and a full bathroom with a tub/shower combo. The lower-level basement offers concrete floors, a full-size window, and a door with staircase leading to the rear yard. With so much more to offer this is truly a wonderful place to call home!
Location
State PA
County Dauphin
Area West Hanover Twp (14068)
Zoning RESIDENTIAL
Rooms
Other Rooms Living Room, Dining Room, Primary Bedroom, Bedroom 2, Bedroom 3, Bedroom 4, Kitchen, Basement, Foyer, Laundry, Bonus Room, Primary Bathroom, Full Bath, Half Bath
Basement Full, Walkout Stairs
Main Level Bedrooms 1
Interior
Interior Features Bathroom - Stall Shower, Bathroom - Tub Shower, Carpet, Ceiling Fan(s), Dining Area, Floor Plan - Open, Kitchen - Eat-In, Recessed Lighting, Walk-in Closet(s)
Hot Water Electric
Heating Heat Pump(s)
Cooling Central A/C
Flooring Carpet, Concrete, Ceramic Tile, Luxury Vinyl Plank
Fireplaces Number 1
Fireplaces Type Gas/Propane
Equipment Dishwasher, Disposal, Built-In Microwave, Oven/Range - Electric, Refrigerator, Dryer - Electric, Water Heater
Fireplace Y
Appliance Dishwasher, Disposal, Built-In Microwave, Oven/Range - Electric, Refrigerator, Dryer - Electric, Water Heater
Heat Source Electric, Propane - Leased
Laundry Main Floor, Dryer In Unit
Exterior
Exterior Feature Deck(s), Porch(es)
Parking Features Garage - Front Entry
Garage Spaces 2.0
Water Access N
Roof Type Shingle
Accessibility None
Porch Deck(s), Porch(es)
Attached Garage 2
Total Parking Spaces 2
Garage Y
Building
Story 2
Foundation Concrete Perimeter
Sewer Public Sewer
Water Public
Architectural Style Traditional
Level or Stories 2
Additional Building Above Grade, Below Grade
Structure Type Dry Wall
New Construction N
Schools
Elementary Schools West Hanover
Middle Schools Central Dauphin
High Schools Central Dauphin
School District Central Dauphin
Others
Pets Allowed Y
Senior Community No
Tax ID 68-023-030-000-0000
Ownership Fee Simple
SqFt Source Assessor
Acceptable Financing Cash, Conventional, VA
Horse Property N
Listing Terms Cash, Conventional, VA
Financing Cash,Conventional,VA
Special Listing Condition Standard
Pets Allowed Dogs OK, Cats OK
Read Less
Want to know what your home might be worth? Contact us for a FREE valuation!

Our team is ready to help you sell your home for the highest possible price ASAP

Bought with Christina Bailey • Coldwell Banker Realty





