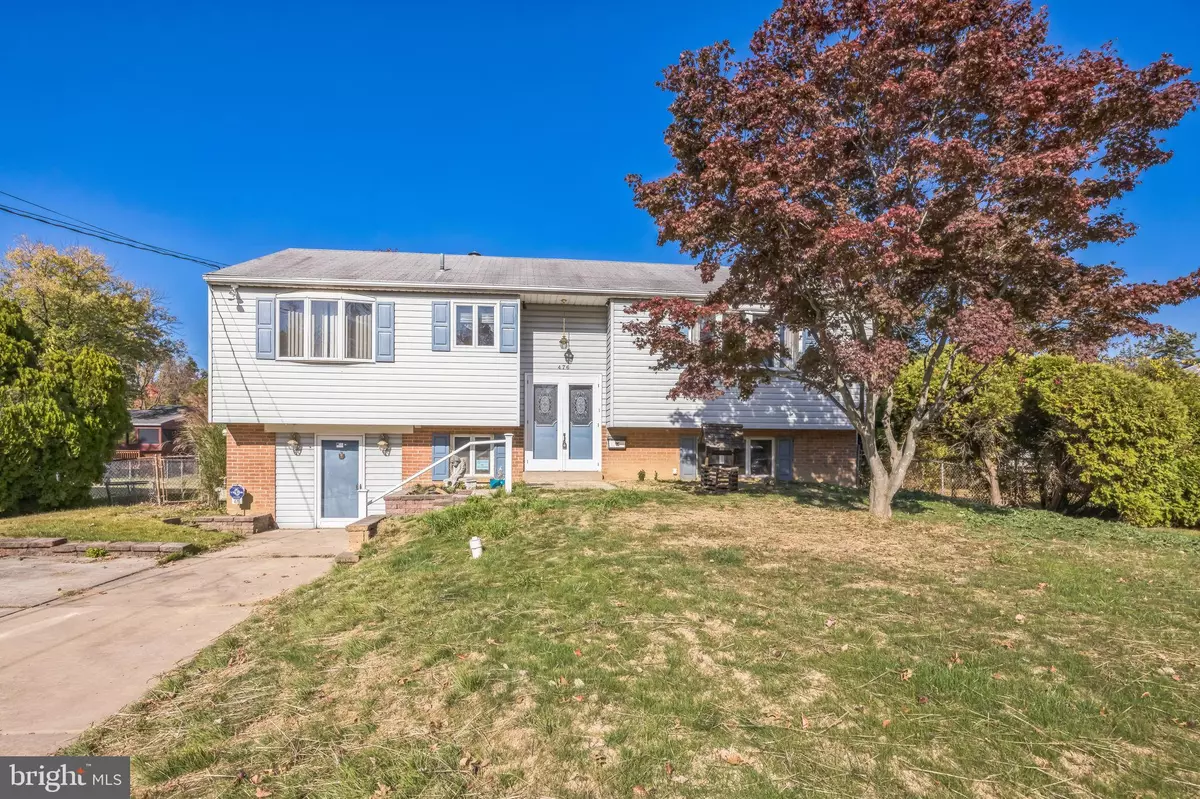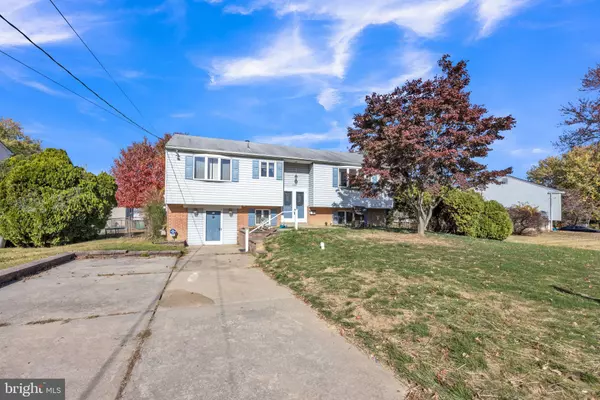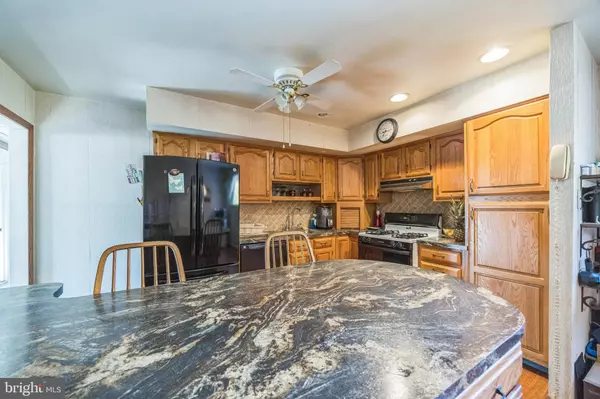$450,000
$450,000
For more information regarding the value of a property, please contact us for a free consultation.
476 HARDMAN LN Warminster, PA 18974
3 Beds
2 Baths
2,132 SqFt
Key Details
Sold Price $450,000
Property Type Single Family Home
Sub Type Detached
Listing Status Sold
Purchase Type For Sale
Square Footage 2,132 sqft
Price per Sqft $211
Subdivision Spring Lake Farms
MLS Listing ID PABU2081984
Sold Date 12/06/24
Style Bi-level
Bedrooms 3
Full Baths 1
Half Baths 1
HOA Y/N N
Abv Grd Liv Area 1,232
Originating Board BRIGHT
Year Built 1963
Annual Tax Amount $5,354
Tax Year 2024
Lot Size 10,200 Sqft
Acres 0.23
Lot Dimensions 85.00 x 120.00
Property Description
Welcome Home!!! First time offered, so don't miss out. As you enter you go upstairs to the large living room with a bow window that lets in lots of sunshine. The updated kitchen with island seating, a dining area, lots of cabinets and countertops. Down the hall you will find the full bathroom with a tub, and three good sized bedrooms. Downstairs your square footage is almost doubled with a spacious den with a gas fireplace (hasn't been used in years). The lower level also has a full bath with a stall shower, roomy laundry/mechanical room and inside access to what was the garage space. Off the den is a sunroom (currently used as a weight room) that leads out to the fully fenced backyard. This house comes with a whole house generator. The seller has done a lot of upgrades recently new sewer line out to the street (2024), new HVAC (2024) new roof on the sunroom, Hot Water heater (2021). Now it's ready for you to add your personal touches. Make your appointment today!!!
Location
State PA
County Bucks
Area Warminster Twp (10149)
Zoning R2
Rooms
Main Level Bedrooms 3
Interior
Hot Water Natural Gas
Heating Baseboard - Hot Water
Cooling Central A/C
Fireplace N
Heat Source Natural Gas
Exterior
Water Access N
Accessibility None
Garage N
Building
Story 2
Foundation Slab
Sewer Public Sewer
Water Public
Architectural Style Bi-level
Level or Stories 2
Additional Building Above Grade, Below Grade
New Construction N
Schools
School District Centennial
Others
Senior Community No
Tax ID 49-026-227
Ownership Fee Simple
SqFt Source Assessor
Acceptable Financing Cash, Conventional, FHA, VA
Listing Terms Cash, Conventional, FHA, VA
Financing Cash,Conventional,FHA,VA
Special Listing Condition Standard
Read Less
Want to know what your home might be worth? Contact us for a FREE valuation!

Our team is ready to help you sell your home for the highest possible price ASAP

Bought with Vasyl Maksymiuk • Keller Williams Real Estate-Langhorne






