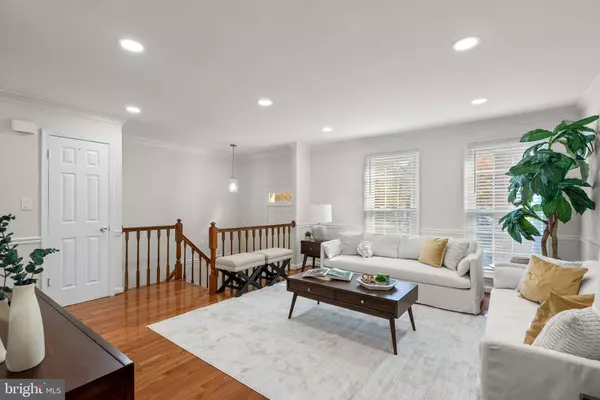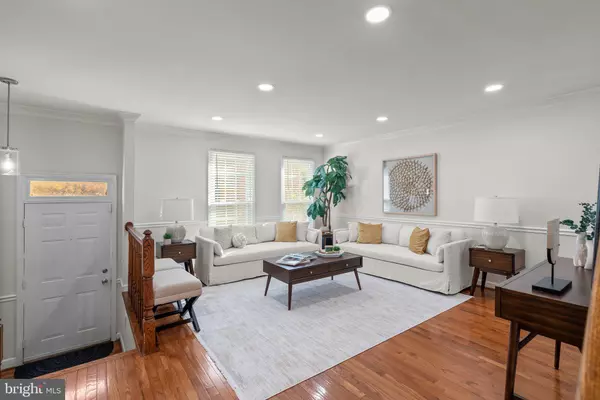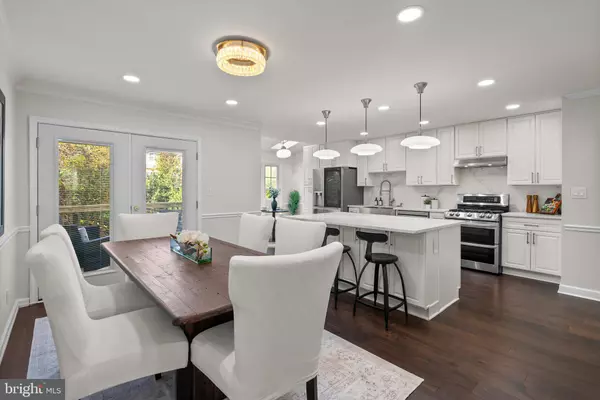$577,500
$550,000
5.0%For more information regarding the value of a property, please contact us for a free consultation.
2818 STRAUSS TER Silver Spring, MD 20904
4 Beds
4 Baths
1,865 SqFt
Key Details
Sold Price $577,500
Property Type Townhouse
Sub Type Interior Row/Townhouse
Listing Status Sold
Purchase Type For Sale
Square Footage 1,865 sqft
Price per Sqft $309
Subdivision Tanglewood
MLS Listing ID MDMC2154504
Sold Date 12/04/24
Style Colonial
Bedrooms 4
Full Baths 3
Half Baths 1
HOA Fees $81/mo
HOA Y/N Y
Abv Grd Liv Area 1,508
Originating Board BRIGHT
Year Built 1988
Annual Tax Amount $4,739
Tax Year 2024
Lot Size 1,447 Sqft
Acres 0.03
Property Description
Welcome to this stunningly updated 4-bedroom, 3.5-bathroom home, where modern design meets thoughtful functionality. The main floor boasts an open-concept layout flooded with natural light. The recently remodeled kitchen features elegant natural stone countertops, pristine white cabinetry, and contemporary lighting — a perfect blend of style and practicality. The dining area opens onto a private balcony deck overlooking lush greenery, creating an ideal setting for entertaining or quiet relaxation.
Upstairs, you'll find three spacious bedrooms and two bathrooms, including a luxurious primary suite with an en suite bath for your own private retreat. The lower level includes a fourth bedroom, a full bathroom, and a convenient mini-kitchen, offering endless possibilities as an in-law suite, or flex entertainment space. This level also provides walk-out access to a secluded, fenced patio, enhancing the multiple outdoor living options.
Recent upgrades include:
Washer/Dryer 2023
Kitchen Remodel 2022
Exterior/Interior HVAC 2021
Hot Water Heater 2021
Roof 2018
This home is completely move-in ready, thoughtfully upgraded for comfort, and designed to fit various lifestyles.
Location
State MD
County Montgomery
Zoning R60
Rooms
Other Rooms Living Room, Dining Room, Primary Bedroom, Bedroom 2, Bedroom 3, Bedroom 4, Kitchen, Breakfast Room, In-Law/auPair/Suite, Laundry, Office, Recreation Room, Bathroom 2, Bathroom 3, Primary Bathroom, Half Bath
Basement Connecting Stairway, Interior Access
Interior
Interior Features Breakfast Area, Chair Railings, Dining Area, Kitchen - Eat-In, Kitchen - Table Space, Primary Bath(s), Wood Floors, Bathroom - Soaking Tub, Bathroom - Stall Shower, Bathroom - Tub Shower, Built-Ins, Carpet, Combination Dining/Living, Combination Kitchen/Dining, Combination Kitchen/Living, Floor Plan - Open, Kitchen - Gourmet, Kitchen - Island, Kitchenette, Upgraded Countertops, Walk-in Closet(s)
Hot Water Natural Gas
Heating Forced Air
Cooling Central A/C
Fireplace N
Heat Source Natural Gas
Laundry Lower Floor
Exterior
Exterior Feature Deck(s), Porch(es)
Garage Spaces 2.0
Parking On Site 2
Fence Rear, Privacy
Water Access N
Accessibility None
Porch Deck(s), Porch(es)
Total Parking Spaces 2
Garage N
Building
Story 3
Foundation Other
Sewer Public Sewer
Water Public
Architectural Style Colonial
Level or Stories 3
Additional Building Above Grade, Below Grade
New Construction N
Schools
School District Montgomery County Public Schools
Others
Senior Community No
Tax ID 160502592670
Ownership Fee Simple
SqFt Source Assessor
Acceptable Financing Cash, Conventional, FHA, VA
Listing Terms Cash, Conventional, FHA, VA
Financing Cash,Conventional,FHA,VA
Special Listing Condition Standard
Read Less
Want to know what your home might be worth? Contact us for a FREE valuation!

Our team is ready to help you sell your home for the highest possible price ASAP

Bought with Steve Laughery • Real Broker, LLC - Gaithersburg





