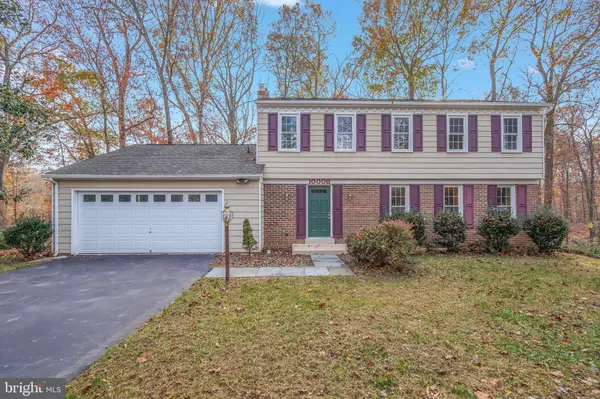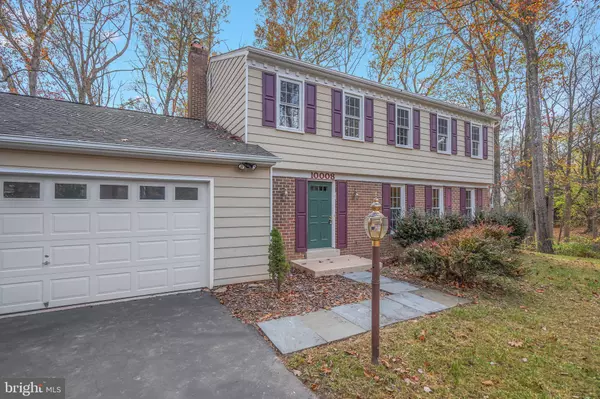$1,043,000
$999,000
4.4%For more information regarding the value of a property, please contact us for a free consultation.
10008 PENFOLD CT Potomac, MD 20854
4 Beds
3 Baths
2,109 SqFt
Key Details
Sold Price $1,043,000
Property Type Single Family Home
Sub Type Detached
Listing Status Sold
Purchase Type For Sale
Square Footage 2,109 sqft
Price per Sqft $494
Subdivision Glen Park
MLS Listing ID MDMC2155732
Sold Date 12/03/24
Style Colonial
Bedrooms 4
Full Baths 2
Half Baths 1
HOA Y/N N
Abv Grd Liv Area 2,109
Originating Board BRIGHT
Year Built 1973
Annual Tax Amount $9,929
Tax Year 2024
Lot Size 1.083 Acres
Acres 1.08
Property Description
Nestled amongst the trees and set back from the road, this updated 4 bedroom traditional colonial on just over 1 acre of very private land offers access to Watts Branch stream. Enjoy plenty of room to relax, play, garden or simply roam. Beautiful hardwood floors can be found in all the spacious living areas. The updated kitchen has access to a deck, perfect for grilling. All four bedrooms are upstairs and offer generous closet space. The lower level is an blank slate with unlimited potential for finishing, but it's also perfect as it is for a workshop, playroom or storage. In approximately 2020, the seller replaced the very long and very costly main sewer and water lines that connect to the county services. The water heater and exhaust chimney have been recently replaced/rebuilt. The oversized garage with an adjacent, separate workshop is fantastic for the hobbyist or just great additional main-level storage! Ideal for holiday entertaining, you'll love the flow between the rooms, including the formal dining room and the convenient powder room, plus there's plenty of parking (much of the driveway was recently repaved). Don't miss out on this opportunity to have your own private retreat in the woods! Nearby Gregerscroft Neighborhood Park, which can be seen through the woods at the back of the property, offers a play area / tot lot and paths along the stream -- very picturesque Nearby Gregerscroft Neighborhood Park, which can be seen through the woods at the back of the property, offers a play area / tot lot and trails along the stream -- very picturesque and great for running and walking. And, Glen Hills Park with a playground, sports fields, tennis and pickleball courts is just minutes away. It's also an easy drive to shops and restaurants. Please know that this home has been very lightly lived in for years as the owners traveled extensively. Churchill HS. Hot tub works but has a very small leak and conveys in AS IS condition.
Location
State MD
County Montgomery
Zoning R200
Rooms
Other Rooms Living Room, Dining Room, Primary Bedroom, Bedroom 2, Bedroom 3, Bedroom 4, Kitchen, Family Room, Basement, Bathroom 2, Primary Bathroom, Half Bath
Basement Full, Unfinished, Space For Rooms, Connecting Stairway
Interior
Interior Features Attic, Bathroom - Tub Shower, Bathroom - Walk-In Shower, Family Room Off Kitchen, Floor Plan - Traditional, Formal/Separate Dining Room, Primary Bath(s), Walk-in Closet(s), WhirlPool/HotTub, Wood Floors
Hot Water Natural Gas
Heating Forced Air
Cooling Central A/C
Flooring Hardwood, Ceramic Tile
Fireplaces Number 1
Fireplaces Type Wood, Brick, Mantel(s)
Equipment Dishwasher, Disposal, Dryer, Icemaker, Oven/Range - Gas, Refrigerator, Washer, Built-In Microwave, Oven - Double
Fireplace Y
Appliance Dishwasher, Disposal, Dryer, Icemaker, Oven/Range - Gas, Refrigerator, Washer, Built-In Microwave, Oven - Double
Heat Source Natural Gas
Laundry Main Floor
Exterior
Exterior Feature Deck(s)
Parking Features Additional Storage Area, Garage - Front Entry, Garage Door Opener
Garage Spaces 2.0
Water Access N
View Trees/Woods
Accessibility None
Porch Deck(s)
Attached Garage 2
Total Parking Spaces 2
Garage Y
Building
Story 3
Foundation Block
Sewer Public Sewer
Water Public
Architectural Style Colonial
Level or Stories 3
Additional Building Above Grade, Below Grade
New Construction N
Schools
Elementary Schools Wayside
Middle Schools Herbert Hoover
High Schools Winston Churchill
School District Montgomery County Public Schools
Others
Senior Community No
Tax ID 161000912428
Ownership Fee Simple
SqFt Source Assessor
Special Listing Condition Standard
Read Less
Want to know what your home might be worth? Contact us for a FREE valuation!

Our team is ready to help you sell your home for the highest possible price ASAP

Bought with James B Nastus • Compass






