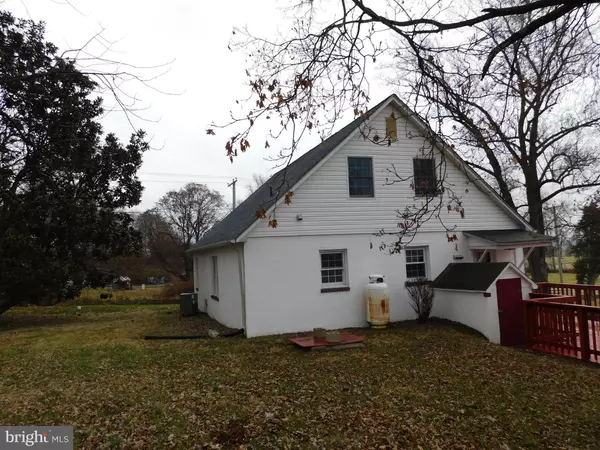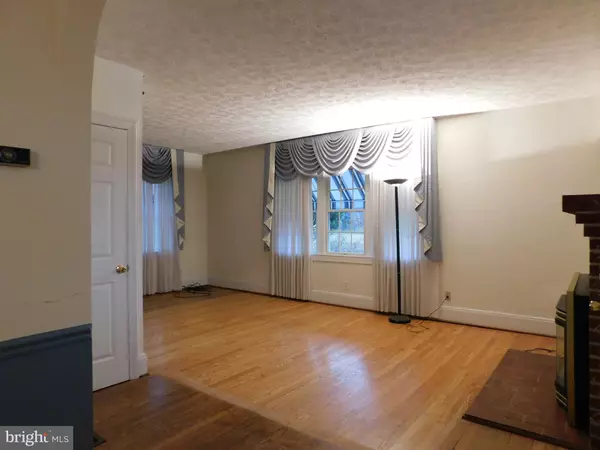$330,000
$335,000
1.5%For more information regarding the value of a property, please contact us for a free consultation.
1012 MAIN ST Darlington, MD 21034
2 Beds
2 Baths
1,632 SqFt
Key Details
Sold Price $330,000
Property Type Single Family Home
Sub Type Detached
Listing Status Sold
Purchase Type For Sale
Square Footage 1,632 sqft
Price per Sqft $202
Subdivision None Available
MLS Listing ID MDHR2027782
Sold Date 12/02/24
Style Cape Cod
Bedrooms 2
Full Baths 2
HOA Y/N N
Abv Grd Liv Area 1,632
Originating Board BRIGHT
Year Built 1950
Annual Tax Amount $2,429
Tax Year 2024
Lot Size 0.712 Acres
Acres 0.71
Lot Dimensions 200.00 x
Property Description
New Well and New Septic System have been completed and this home is ready for its New Owner! Adorable Cape Cod on the outskirts of the Village of Darlington. Spacious 3/4 acre lot. Freshly painted exterior and deck. Detached 1-car garage. Paved Parking. There is a bedroom with private bath and laundry closet with full-sized stacked washer and dryer on the main level. The second level has 3 connecting rooms and a full bathroom with tub, only, PLUS a floored storage room which could easily be finished for additional living space. Due to the floor plan of the second level and the limitations of the new septic system this house must be described as 2 bedrooms and 2 baths, but there are, in fact, 3 (potentially 4) rooms on the second level PLUS a bathroom! The full basement is freshly painted with a transferable B-Dry Basement Waterproofing Certificate. This home is ready for you to make it your own! See the MLS documents for detailed brochure, disclosures, new well yield and new septic system documents.
Location
State MD
County Harford
Zoning VR
Rooms
Other Rooms Living Room, Dining Room, Primary Bedroom, Sitting Room, Bedroom 2, Kitchen, Basement, Storage Room, Bathroom 2, Bonus Room, Primary Bathroom
Basement Connecting Stairway, Interior Access, Outside Entrance, Unfinished
Main Level Bedrooms 1
Interior
Interior Features Carpet, Ceiling Fan(s), Dining Area, Entry Level Bedroom, Floor Plan - Traditional, Formal/Separate Dining Room, Kitchen - Table Space, Primary Bath(s), Bathroom - Tub Shower, Walk-in Closet(s), Window Treatments, Wood Floors, Chair Railings, Wainscotting
Hot Water Electric
Heating Forced Air
Cooling Central A/C, Ceiling Fan(s)
Flooring Hardwood, Vinyl
Fireplaces Number 1
Fireplaces Type Gas/Propane, Brick, Mantel(s)
Equipment Dishwasher, Exhaust Fan, Oven/Range - Gas, Washer/Dryer Stacked, Water Heater, Range Hood, Refrigerator
Fireplace Y
Window Features Bay/Bow,Screens,Replacement
Appliance Dishwasher, Exhaust Fan, Oven/Range - Gas, Washer/Dryer Stacked, Water Heater, Range Hood, Refrigerator
Heat Source Oil
Laundry Dryer In Unit, Has Laundry, Main Floor, Washer In Unit
Exterior
Exterior Feature Deck(s)
Parking Features Garage - Front Entry, Garage Door Opener
Garage Spaces 3.0
Water Access N
View Garden/Lawn, Pasture, Street
Roof Type Composite,Shingle
Accessibility None
Porch Deck(s)
Total Parking Spaces 3
Garage Y
Building
Lot Description Cleared, Front Yard, Landscaping, Level, Not In Development, Open, Rear Yard, Road Frontage, SideYard(s), Unrestricted
Story 1.5
Foundation Block
Sewer On Site Septic
Water Well
Architectural Style Cape Cod
Level or Stories 1.5
Additional Building Above Grade, Below Grade
Structure Type Dry Wall,Paneled Walls
New Construction N
Schools
Elementary Schools Darlington
Middle Schools Havre De Grace
High Schools Havre De Grace
School District Harford County Public Schools
Others
Senior Community No
Tax ID 1305029090
Ownership Fee Simple
SqFt Source Assessor
Security Features Smoke Detector
Special Listing Condition Standard
Read Less
Want to know what your home might be worth? Contact us for a FREE valuation!

Our team is ready to help you sell your home for the highest possible price ASAP

Bought with Janet L Freund • Allfirst Realty, Inc.






