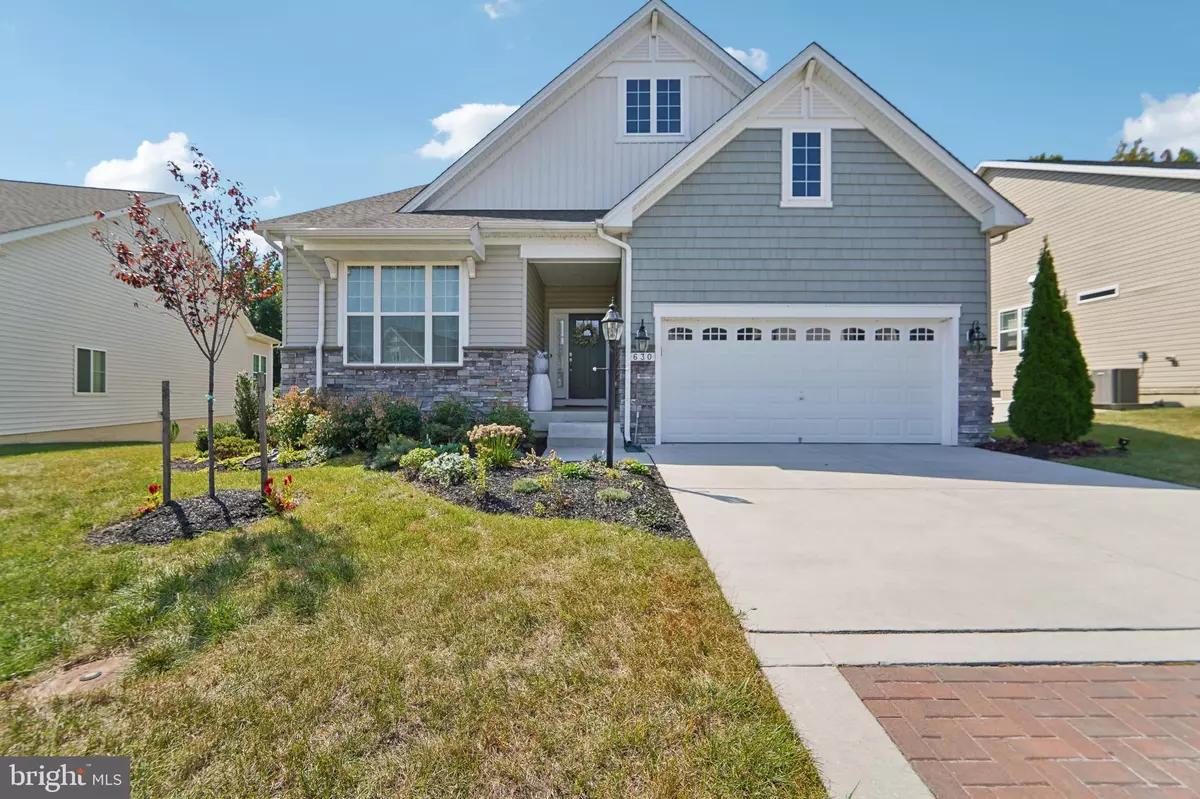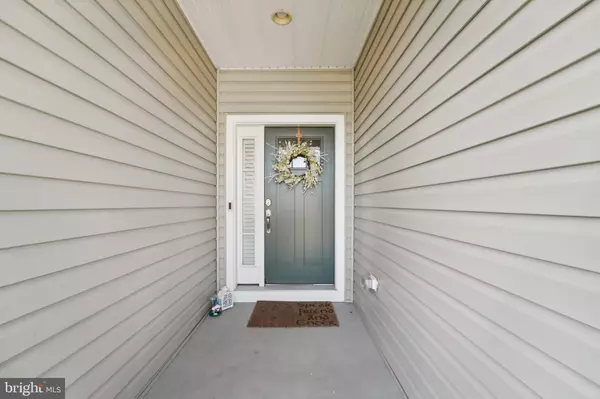$600,000
$639,900
6.2%For more information regarding the value of a property, please contact us for a free consultation.
630 PEACE CHANCE DR Havre De Grace, MD 21078
3 Beds
4 Baths
4,264 SqFt
Key Details
Sold Price $600,000
Property Type Single Family Home
Sub Type Detached
Listing Status Sold
Purchase Type For Sale
Square Footage 4,264 sqft
Price per Sqft $140
Subdivision Bulle Rock
MLS Listing ID MDHR2035496
Sold Date 12/02/24
Style Colonial
Bedrooms 3
Full Baths 3
Half Baths 1
HOA Fees $372/mo
HOA Y/N Y
Abv Grd Liv Area 2,232
Originating Board BRIGHT
Year Built 2019
Annual Tax Amount $6,723
Tax Year 2024
Lot Size 8,284 Sqft
Acres 0.19
Property Description
Welcome to your dream home! This custom-built gem in Bulle Rock offers the perfect blend of elegance and functionality with 3 bedrooms and 3.5 bathrooms. From the moment you step inside, you'll appreciate the attention to detail, including custom plantation shutters and exquisite built-ins in the office (front bedroom) and primary bedroom.
Enjoy the added charm of wainscoting and chair railing throughout, enhancing the home's sophisticated ambiance. The luxury vinyl plank flooring flows seamlessly from room to room, including the closets, adding a touch of modern luxury.
The primary bedroom, located on the first floor, provides a private retreat with its own en-suite bathroom. Step outside to discover a beautifully added screened-in porch, perfect for relaxing year-round, and extensive hardscaping that offers both beauty and functionality.
This home is a perfect combination of style and practicality—don't miss your chance to make it yours!
Location
State MD
County Harford
Zoning R2
Rooms
Basement Fully Finished
Main Level Bedrooms 3
Interior
Interior Features Built-Ins, Ceiling Fan(s), Chair Railings, Crown Moldings, Entry Level Bedroom, Floor Plan - Open, Kitchen - Island, Recessed Lighting, Walk-in Closet(s), Wood Floors
Hot Water Natural Gas
Heating Forced Air
Cooling Central A/C
Flooring Luxury Vinyl Plank
Fireplaces Number 1
Equipment Built-In Microwave, Cooktop, Dishwasher, Disposal, Dryer, Exhaust Fan, Icemaker, Oven - Single, Oven/Range - Gas, Range Hood, Refrigerator, Six Burner Stove, Washer
Fireplace Y
Appliance Built-In Microwave, Cooktop, Dishwasher, Disposal, Dryer, Exhaust Fan, Icemaker, Oven - Single, Oven/Range - Gas, Range Hood, Refrigerator, Six Burner Stove, Washer
Heat Source Electric
Exterior
Exterior Feature Porch(es), Screened
Parking Features Garage - Front Entry
Garage Spaces 2.0
Amenities Available Club House, Community Center, Exercise Room, Pool - Outdoor, Recreational Center
Water Access N
Accessibility None
Porch Porch(es), Screened
Attached Garage 2
Total Parking Spaces 2
Garage Y
Building
Story 2
Foundation Block
Sewer Public Sewer
Water Public
Architectural Style Colonial
Level or Stories 2
Additional Building Above Grade, Below Grade
Structure Type 9'+ Ceilings,Dry Wall
New Construction N
Schools
School District Harford County Public Schools
Others
HOA Fee Include Common Area Maintenance,Lawn Care Front,Pool(s),Recreation Facility,Snow Removal,Trash,Health Club
Senior Community No
Tax ID 1306397588
Ownership Fee Simple
SqFt Source Assessor
Acceptable Financing Cash, Conventional, FHA, VA
Listing Terms Cash, Conventional, FHA, VA
Financing Cash,Conventional,FHA,VA
Special Listing Condition Standard
Read Less
Want to know what your home might be worth? Contact us for a FREE valuation!

Our team is ready to help you sell your home for the highest possible price ASAP

Bought with Carmela Kuper • Long & Foster Real Estate, Inc.






