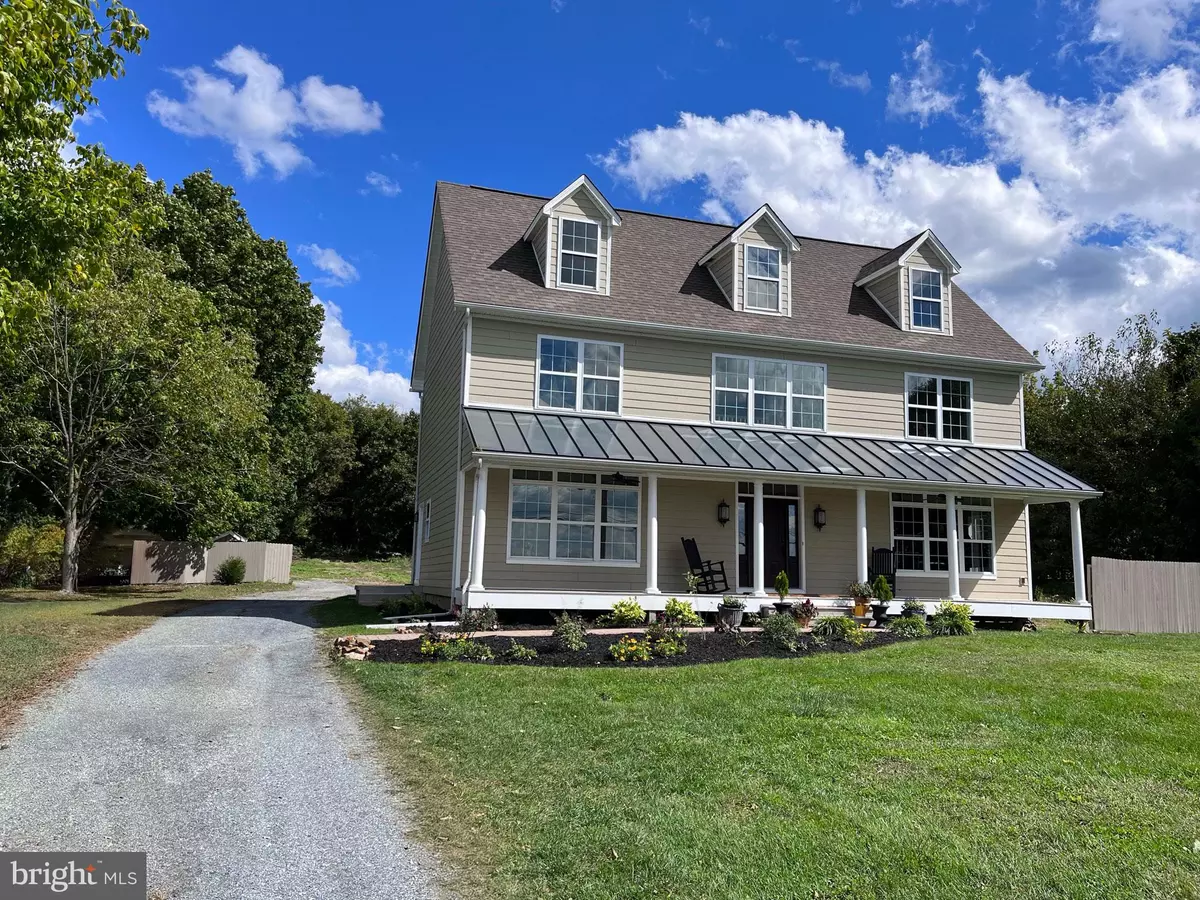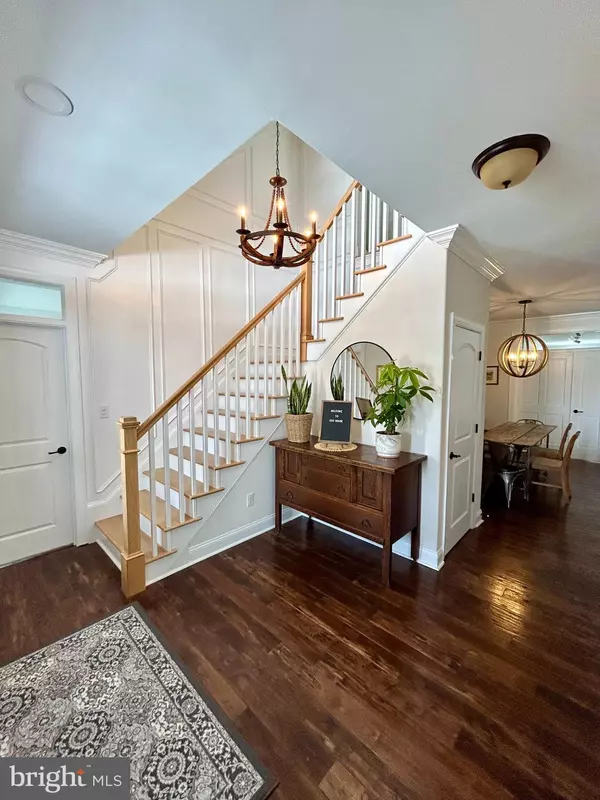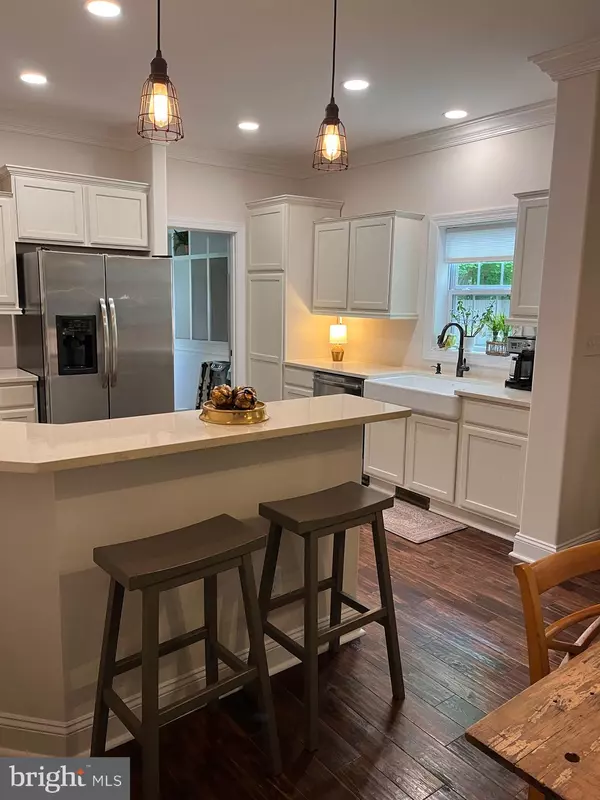$630,000
$699,900
10.0%For more information regarding the value of a property, please contact us for a free consultation.
2882 NEWARK RD West Grove, PA 19390
5 Beds
4 Baths
3,712 SqFt
Key Details
Sold Price $630,000
Property Type Single Family Home
Sub Type Detached
Listing Status Sold
Purchase Type For Sale
Square Footage 3,712 sqft
Price per Sqft $169
Subdivision None Available
MLS Listing ID PACT2065714
Sold Date 12/03/24
Style Traditional
Bedrooms 5
Full Baths 3
Half Baths 1
HOA Y/N N
Abv Grd Liv Area 3,712
Originating Board BRIGHT
Year Built 2014
Annual Tax Amount $8,112
Tax Year 2024
Lot Size 2.900 Acres
Acres 2.9
Lot Dimensions 0.00 x 0.00
Property Description
Welcome to Elkview Station former site of Elkview Train Station, Post Office and General Store. Main home never lived in, former model home. Professionally cleaned weekly. New blinds, new washer and dryer, new Bosch IDS system. Centrally located between Phila., Baltimore, Wilmington and Lancaster, convenient to Route 1. Extra large detached garage. Quick Settlement. Super energy efficient, closed cell insulation, cement siding. Innovative Solatubes, designer lighting. Five bedrooms and three full baths, plus a powder room, there's ample space for a family or guests. The open floor plan creates a spacious and welcoming atmosphere, perfect for gatherings and everyday living. The option to include furnishings can make the transition for buyers much smoother, for those relocating or looking for a turnkey property. New blinds on most windows, decorator lighting, Solatubes to create natural lighting, keyless locks, water saving toilets, glass shower doors. Closed cell spray foam insulation, prepped for Solar Panels. This builder's model home Includes a secluded au pair/in-law ensuite with a private entrance offers flexibility and privacy for both the homeowners and potential guests. 2.9 acres opens up possibilities for outdoor activities and potentially a horse, check with township for details. Views include lush open space, never to be built on. 1/2 acre building lot across the street is available for your purchase as well. Public Water. New Bosch Efficient IDS system heat pump in November 2023 for super energy efficiency (similar to geothermal efficiency). Hickory 3/4 inch hardwood. Farmhouse sink, designer Kohler fixtures. Mudroom with custom cabinetry. The unfinished 3rd floor is ready for you ideas, owner suite, play room, it's ready to go. Cement Board siding, great quality materials. 5000 sf plus 3rd floor ready to finish creating additional 1000 sf. of useable space. Super oversized garages for all your hobbies, 4 car. Garage is 1800 sf with 2 story post & beam unfinished rooms, water & sewer. Many possibilities for expansion. Bed & Breakfast possibilities with township approval. This luxurious and versatile home has plenty of potential for the right buyer. Possible Bed and Breakfast. Owner is PA licensed realtor.
Location
State PA
County Chester
Area Penn Twp (10358)
Zoning RESIDENTIAL
Direction West
Rooms
Other Rooms 2nd Stry Fam Ovrlk
Basement Sump Pump, Partial, Unfinished
Main Level Bedrooms 1
Interior
Hot Water Electric
Heating Heat Pump(s)
Cooling Central A/C
Flooring Hardwood, Partially Carpeted, Tile/Brick
Fireplaces Number 1
Furnishings Yes
Fireplace Y
Heat Source Electric
Laundry Basement
Exterior
Parking Features Additional Storage Area, Oversized
Garage Spaces 4.0
Water Access N
Roof Type Architectural Shingle
Accessibility Other
Total Parking Spaces 4
Garage Y
Building
Story 3
Foundation Passive Radon Mitigation
Sewer On Site Septic
Water Public
Architectural Style Traditional
Level or Stories 3
Additional Building Above Grade, Below Grade
New Construction N
Schools
High Schools Avon Grove
School District Avon Grove
Others
Senior Community No
Tax ID 58-03 -0043
Ownership Fee Simple
SqFt Source Assessor
Special Listing Condition Standard
Read Less
Want to know what your home might be worth? Contact us for a FREE valuation!

Our team is ready to help you sell your home for the highest possible price ASAP

Bought with Lisa Norman-Jones • Long & Foster Real Estate, Inc.





