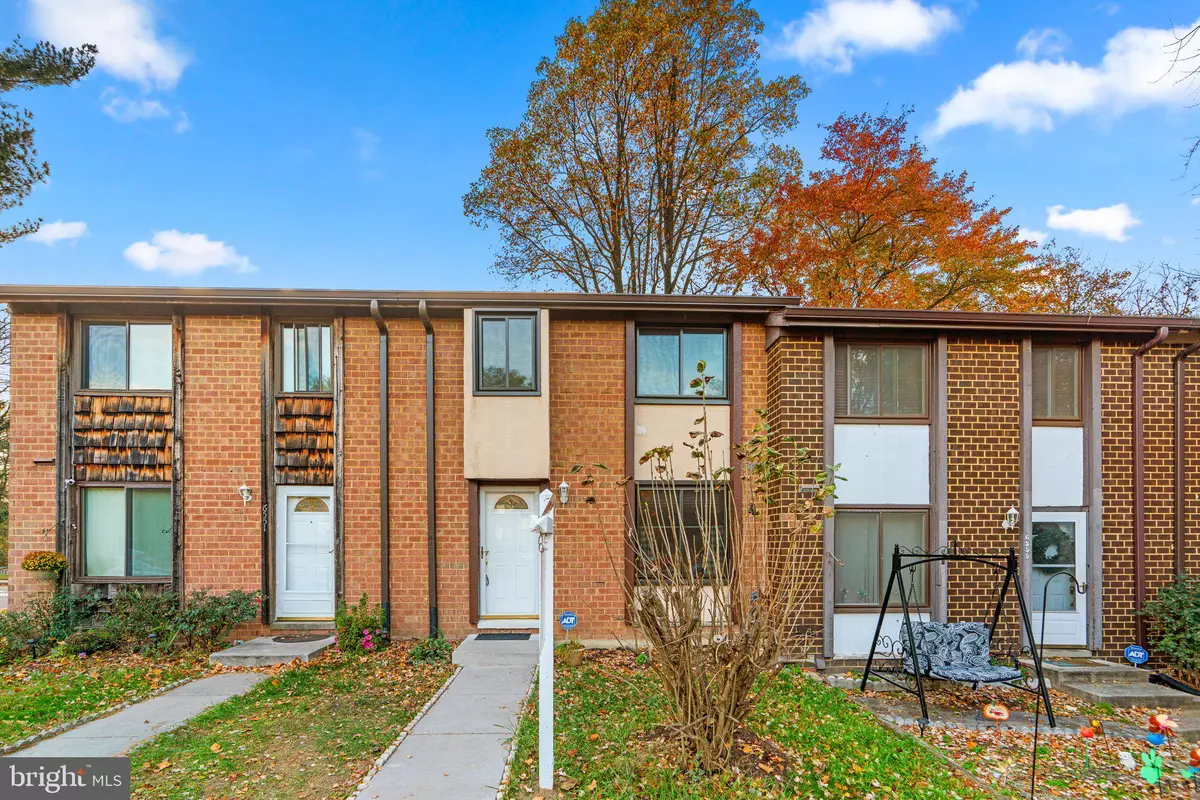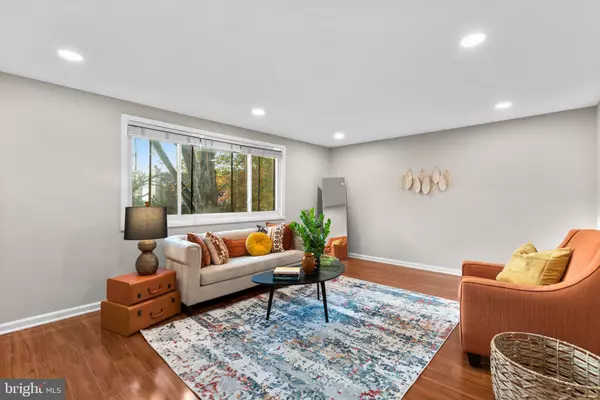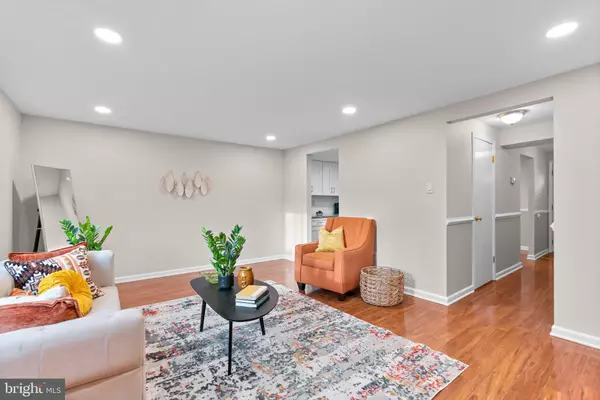$375,000
$374,900
For more information regarding the value of a property, please contact us for a free consultation.
6553 PENNACOOK CT Columbia, MD 21045
3 Beds
3 Baths
1,766 SqFt
Key Details
Sold Price $375,000
Property Type Condo
Sub Type Condo/Co-op
Listing Status Sold
Purchase Type For Sale
Square Footage 1,766 sqft
Price per Sqft $212
Subdivision Greenleaf
MLS Listing ID MDHW2045974
Sold Date 12/02/24
Style Contemporary
Bedrooms 3
Full Baths 2
Half Baths 1
Condo Fees $181/qua
HOA Fees $76/ann
HOA Y/N Y
Abv Grd Liv Area 1,216
Originating Board BRIGHT
Year Built 1974
Annual Tax Amount $4,735
Tax Year 2024
Lot Size 1,263 Sqft
Acres 0.03
Property Description
Welcome to this cozy cul-de-sac townhome, in the heart of Columbia. Well-maintained by the owners and with lots of upgrades. Freshly painted throughout, new carpet on the second floor, HVAC 2023, water heater 2022, sump pump 2022, gutter and gutter guards, front & back 2024, new windows and sliding door installed 2020, washer & dryer 2016, kitchen and main bathroom updated in 2019, half bath updated in 2020, the basement was remodeled & updated in 2023. Great for a starter home, move-in ready! Walking distance to schools, library, community pool, grocery stores and much more. Conveniently located near Rt 29, 32 , and highways 175, I-95. It won't last long, look no further!
Location
State MD
County Howard
Zoning NT
Rooms
Other Rooms Living Room, Dining Room, Primary Bedroom, Bedroom 2, Bedroom 3, Kitchen, Family Room, Foyer, Laundry, Full Bath, Half Bath
Basement Connecting Stairway, Daylight, Full, Fully Finished, Heated, Outside Entrance, Rear Entrance, Sump Pump, Walkout Level
Interior
Interior Features Breakfast Area, Carpet, Ceiling Fan(s), Combination Dining/Living, Dining Area, Kitchen - Efficiency, Kitchen - Table Space, Pantry, Other
Hot Water Electric
Heating Central, Heat Pump - Electric BackUp
Cooling Central A/C
Flooring Carpet, Laminated, Luxury Vinyl Plank
Equipment Built-In Microwave, Dishwasher, Disposal, Dryer, Refrigerator, Trash Compactor, Washer, Oven/Range - Electric
Fireplace N
Appliance Built-In Microwave, Dishwasher, Disposal, Dryer, Refrigerator, Trash Compactor, Washer, Oven/Range - Electric
Heat Source Electric
Laundry Washer In Unit, Dryer In Unit, Lower Floor
Exterior
Parking On Site 2
Utilities Available Cable TV Available, Phone, Sewer Available, Cable TV, Electric Available, Water Available
Water Access N
Roof Type Asphalt
Accessibility Level Entry - Main
Garage N
Building
Lot Description Backs - Open Common Area, Backs to Trees, Cul-de-sac
Story 3
Foundation Concrete Perimeter
Sewer Public Sewer
Water Public
Architectural Style Contemporary
Level or Stories 3
Additional Building Above Grade, Below Grade
Structure Type Dry Wall
New Construction N
Schools
School District Howard County Public School System
Others
Pets Allowed Y
HOA Fee Include Trash,Snow Removal,Sewer,Road Maintenance,Parking Fee,Management
Senior Community No
Tax ID 1416066451
Ownership Fee Simple
SqFt Source Assessor
Acceptable Financing Cash, Conventional, FHA, VA, Negotiable
Listing Terms Cash, Conventional, FHA, VA, Negotiable
Financing Cash,Conventional,FHA,VA,Negotiable
Special Listing Condition Standard
Pets Allowed No Pet Restrictions
Read Less
Want to know what your home might be worth? Contact us for a FREE valuation!

Our team is ready to help you sell your home for the highest possible price ASAP

Bought with Phillip E Burke • Long & Foster Real Estate, Inc.





