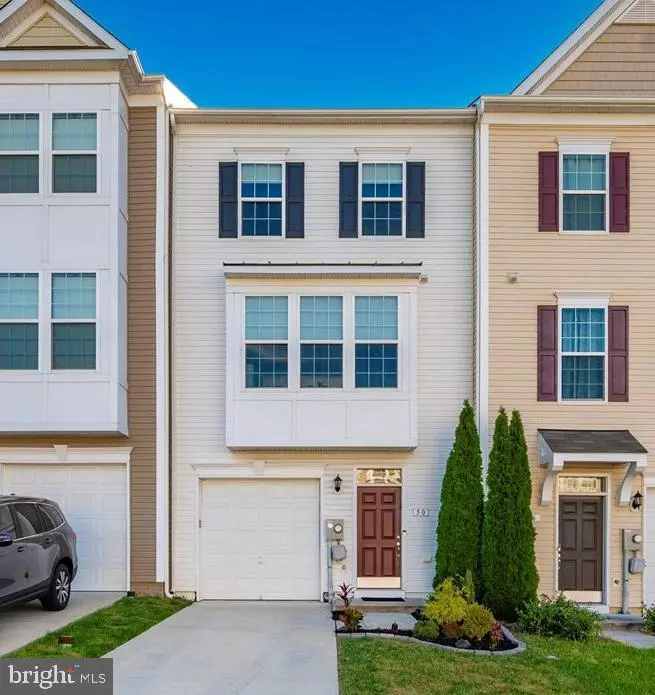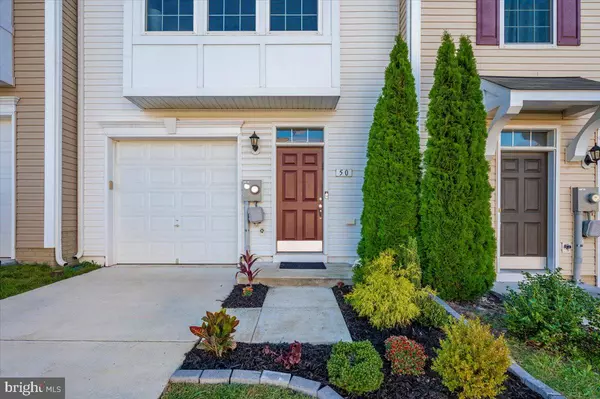$248,000
$255,000
2.7%For more information regarding the value of a property, please contact us for a free consultation.
50 LANDIS CT Falling Waters, WV 25419
3 Beds
4 Baths
1,769 SqFt
Key Details
Sold Price $248,000
Property Type Townhouse
Sub Type Interior Row/Townhouse
Listing Status Sold
Purchase Type For Sale
Square Footage 1,769 sqft
Price per Sqft $140
Subdivision Riverside Villages
MLS Listing ID WVBE2034186
Sold Date 11/27/24
Style Traditional
Bedrooms 3
Full Baths 3
Half Baths 1
HOA Fees $28/mo
HOA Y/N Y
Abv Grd Liv Area 1,344
Originating Board BRIGHT
Year Built 2018
Annual Tax Amount $1,247
Tax Year 2022
Property Description
Welcome to 50 Landis Court, a beautiful townhome featuring three bedrooms, three full bathrooms, and a half bath. On the walk-in level, you will find an additional 4th bedroom or optional den, an outside exit to the backyard, and a full-sized bathroom with a walk-in shower. Enjoy spacious living that includes, a patio, high ceilings, hardwood floors on the second and first level, upgraded quartz countertops, stainless appliances, an oversized island, and extended 42-inch kitchen cabinets. The kitchen is a cooking enthusiast's dream and the tiled backsplash is already installed. The primary bedroom upstairs includes a walk-in closet and a full-sized bathroom. The one-car garage and driveway offer ample space for your vehicle and extra storage. The washer and dryer are included in the sale of the home. Conveniently located near major thoroughfares, this home ensures easy access for commuters. Shopping, entertainment, and dining options are just minutes away. The property has been well-maintained and cared for. The home is a short drive from the Maryland line, the C&O Canal, and numerous recreational activities. Welcome to Riverside Villages! You won't be disappointed!
Location
State WV
County Berkeley
Zoning 101
Interior
Interior Features Bathroom - Walk-In Shower, Bathroom - Tub Shower, Ceiling Fan(s), Combination Kitchen/Dining, Combination Kitchen/Living, Entry Level Bedroom, Family Room Off Kitchen, Floor Plan - Open, Kitchen - Island, Upgraded Countertops, Walk-in Closet(s), Wood Floors, Other
Hot Water Electric
Heating Heat Pump(s)
Cooling Central A/C
Flooring Carpet, Hardwood, Tile/Brick
Equipment Stainless Steel Appliances
Furnishings No
Fireplace N
Appliance Stainless Steel Appliances
Heat Source Other
Laundry Upper Floor
Exterior
Garage Spaces 1.0
Water Access N
Roof Type Shingle
Street Surface Black Top
Accessibility Other
Road Frontage Public
Total Parking Spaces 1
Garage N
Building
Story 3
Foundation Slab
Sewer Public Septic, Public Sewer
Water Public
Architectural Style Traditional
Level or Stories 3
Additional Building Above Grade, Below Grade
Structure Type Dry Wall
New Construction N
Schools
High Schools Spring Mills
School District Berkeley County Schools
Others
Pets Allowed Y
HOA Fee Include Common Area Maintenance,Other
Senior Community No
Tax ID 02 6S019600000000
Ownership Fee Simple
SqFt Source Assessor
Acceptable Financing FHA, Conventional, VA, USDA, Cash
Horse Property N
Listing Terms FHA, Conventional, VA, USDA, Cash
Financing FHA,Conventional,VA,USDA,Cash
Special Listing Condition Standard
Pets Allowed Dogs OK, Cats OK
Read Less
Want to know what your home might be worth? Contact us for a FREE valuation!

Our team is ready to help you sell your home for the highest possible price ASAP

Bought with Errika M Best • Greentree Associates of Shepherdstown, Inc.





