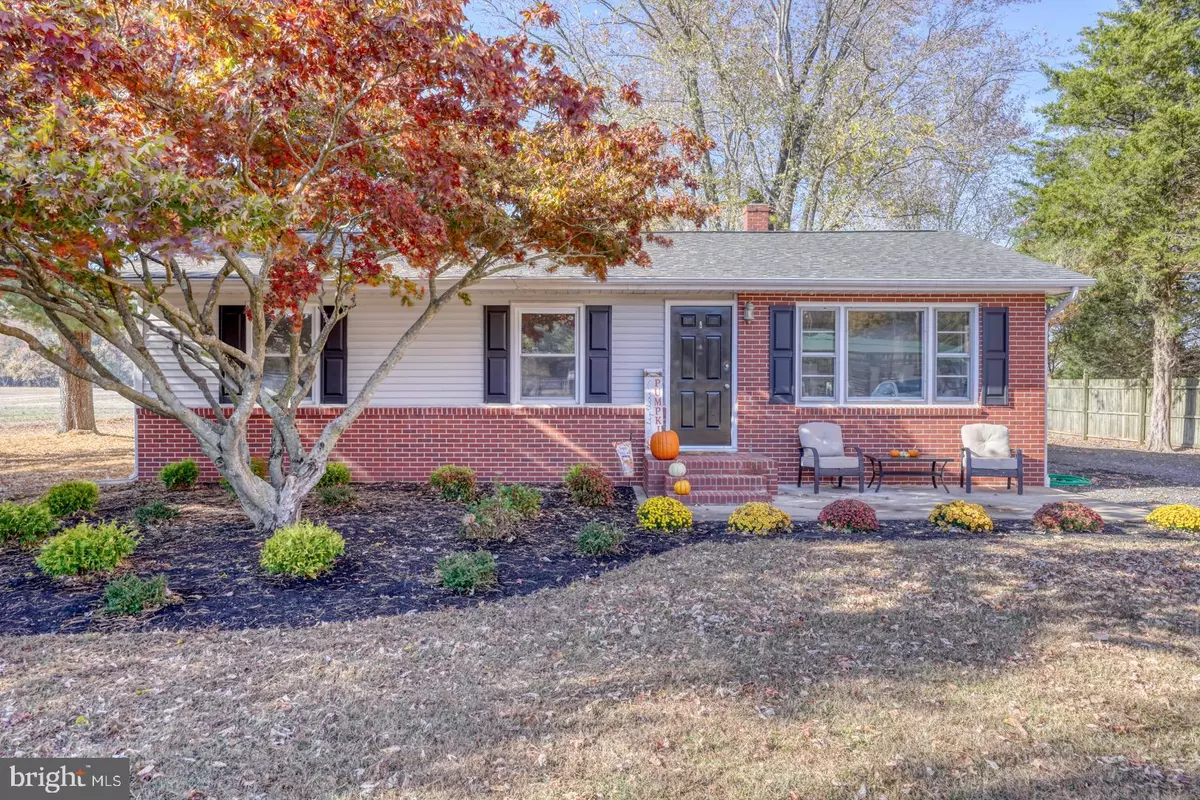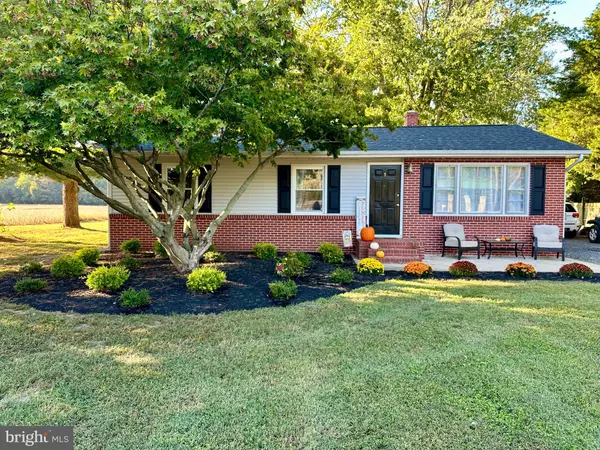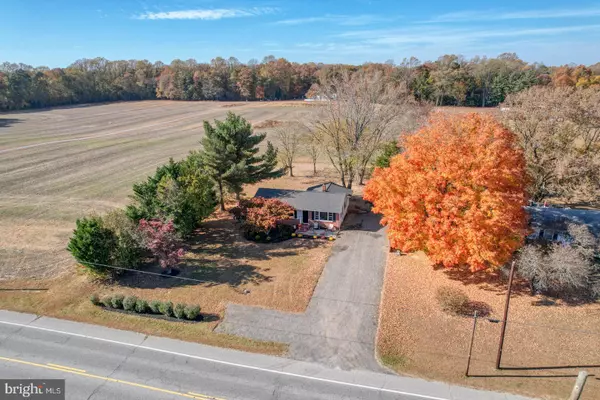$303,000
$299,000
1.3%For more information regarding the value of a property, please contact us for a free consultation.
12826 RIDGELY RD Greensboro, MD 21639
3 Beds
1 Bath
1,135 SqFt
Key Details
Sold Price $303,000
Property Type Single Family Home
Sub Type Detached
Listing Status Sold
Purchase Type For Sale
Square Footage 1,135 sqft
Price per Sqft $266
Subdivision None Available
MLS Listing ID MDCM2004916
Sold Date 11/27/24
Style Ranch/Rambler
Bedrooms 3
Full Baths 1
HOA Y/N N
Abv Grd Liv Area 1,135
Originating Board BRIGHT
Year Built 1967
Annual Tax Amount $2,374
Tax Year 2024
Lot Size 0.459 Acres
Acres 0.46
Lot Dimensions 100.00 x
Property Description
Welcome to this beautifully remodeled 3-bedroom, 1-bathroom classic rancher! Updated in 2021, this home features a new roof, new HVAC system, and new septic, along with a completely refreshed interior. In 2024, the home was freshly painted and landscaped for fall, making it truly move-in ready. The modern, bright kitchen boasts stainless steel appliances & white cabinetry, and there's plenty of storage with a partial basement, partial crawlspace, and attic. Relax on the charming front patio or enjoy the spacious, private backyard that backs up to serene farmland – perfect for entertaining or unwinding. Situated in a peaceful country setting just outside of town, you'll love the freedom of no restrictions or town taxes, while still being just minutes from schools, shopping, parks, and major routes for an easy commute. This is the perfect blend of country living with town convenience close by!
Location
State MD
County Caroline
Zoning R
Rooms
Basement Interior Access, Partial
Main Level Bedrooms 3
Interior
Interior Features Attic, Carpet, Ceiling Fan(s), Dining Area, Entry Level Bedroom, Floor Plan - Traditional, Kitchen - Galley, Recessed Lighting
Hot Water Electric
Heating Heat Pump(s)
Cooling Central A/C, Ceiling Fan(s), Programmable Thermostat
Flooring Carpet, Vinyl
Equipment Icemaker, Microwave, Oven - Self Cleaning, Oven/Range - Electric, Refrigerator, Stainless Steel Appliances
Fireplace N
Appliance Icemaker, Microwave, Oven - Self Cleaning, Oven/Range - Electric, Refrigerator, Stainless Steel Appliances
Heat Source Electric
Laundry Hookup
Exterior
Exterior Feature Patio(s)
Water Access N
View Garden/Lawn
Roof Type Architectural Shingle
Accessibility No Stairs, Doors - Swing In
Porch Patio(s)
Garage N
Building
Story 1
Foundation Crawl Space
Sewer Septic Exists
Water Well
Architectural Style Ranch/Rambler
Level or Stories 1
Additional Building Above Grade, Below Grade
Structure Type Dry Wall
New Construction N
Schools
School District Caroline County Public Schools
Others
Pets Allowed Y
Senior Community No
Tax ID 0602005581
Ownership Fee Simple
SqFt Source Assessor
Special Listing Condition Standard
Pets Allowed No Pet Restrictions
Read Less
Want to know what your home might be worth? Contact us for a FREE valuation!

Our team is ready to help you sell your home for the highest possible price ASAP

Bought with Norma L Coursey • Benson & Mangold, LLC





