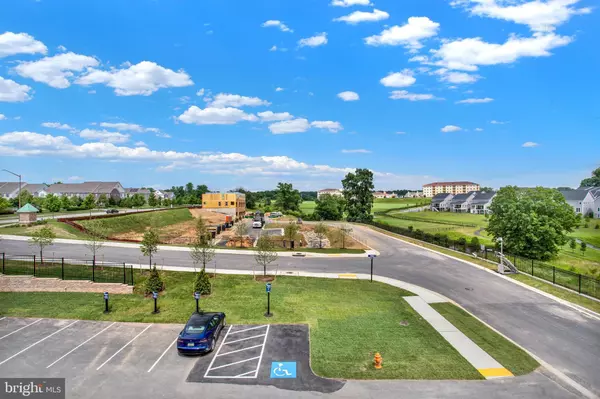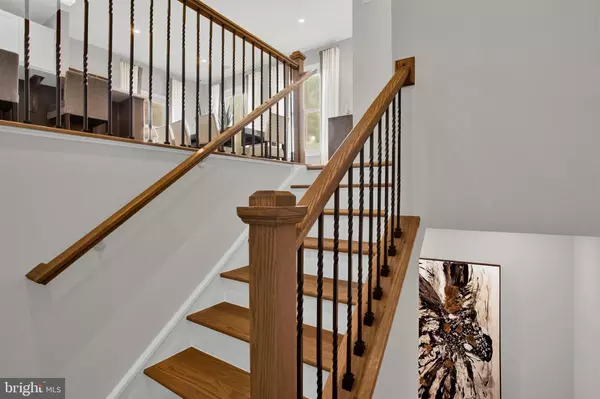$651,025
$623,990
4.3%For more information regarding the value of a property, please contact us for a free consultation.
2516B VERONA PL Ellicott City, MD 21042
3 Beds
3 Baths
2,484 SqFt
Key Details
Sold Price $651,025
Property Type Condo
Sub Type Condo/Co-op
Listing Status Sold
Purchase Type For Sale
Square Footage 2,484 sqft
Price per Sqft $262
Subdivision Turf Valley
MLS Listing ID MDHW2041234
Sold Date 11/18/24
Style Traditional
Bedrooms 3
Full Baths 2
Half Baths 1
Condo Fees $160/mo
HOA Fees $153/mo
HOA Y/N Y
Abv Grd Liv Area 2,484
Originating Board BRIGHT
Year Built 2024
Tax Year 2024
Property Description
Perched atop the Matisse, this unique two-level home is designed to be both practical and stylish. The first floor features plenty of room and an open floorplan that lets light flow through the entire area. A living room and separate dining area make entertaining a breeze – or choose the optional study and work from home. A powder room and coat closet are conveniently located just off the stair. The kitchen is a gourmet’s dream with huge work island and pantry cabinet. The dinette is perfect for cozy dinners at home and is open to the Family Room. Don’t forget to add the fireplace for even more warmth. A covered porch brings the outdoors in. Upstairs is a truly magnificent Primary Suite featuring dual walk-in closets, sitting area, and a bath with an oversized shower, dual vanities and a compartmentalized water closet. You can choose to upgrade to a separate soaking tub and shower for a spa-like feel. Past a convenient linen closet and 2nd floor laundry are two generous bedrooms and a bath with a double bowl vanity. The Picasso comes standard with a one-car garage. Lot premiums may apply. Other floorplans are available. Photos are representative only. Closing assistance available with use of sellers' preferred mortgage. Model address is 2500A Verona Place, Ellicott City Maryland.
Location
State MD
County Howard
Zoning RESIDENTIAL
Rooms
Other Rooms Dining Room, Primary Bedroom, Bedroom 2, Bedroom 3, Kitchen, Great Room, Bathroom 2, Primary Bathroom, Half Bath
Interior
Hot Water Tankless
Heating Central
Cooling Central A/C
Heat Source Natural Gas
Exterior
Parking Features Garage - Rear Entry, Inside Access, Garage Door Opener
Garage Spaces 2.0
Amenities Available None
Water Access N
Accessibility None
Attached Garage 1
Total Parking Spaces 2
Garage Y
Building
Story 2
Foundation Slab
Sewer Public Sewer, Public Septic
Water Public
Architectural Style Traditional
Level or Stories 2
Additional Building Above Grade
New Construction Y
Schools
Elementary Schools Waverly
Middle Schools Mount View
High Schools Marriotts Ridge
School District Howard County Public School System
Others
Pets Allowed Y
HOA Fee Include Insurance,Lawn Maintenance,Road Maintenance,Snow Removal,Common Area Maintenance
Senior Community No
Tax ID 999999
Ownership Condominium
Special Listing Condition Standard
Pets Allowed No Pet Restrictions
Read Less
Want to know what your home might be worth? Contact us for a FREE valuation!

Our team is ready to help you sell your home for the highest possible price ASAP

Bought with Non Member • Metropolitan Regional Information Systems, Inc.






