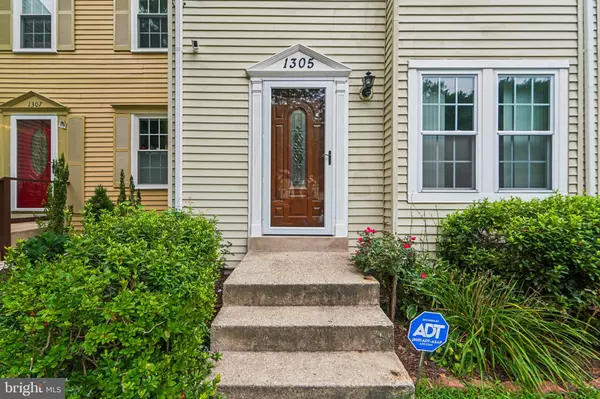$415,000
$415,000
For more information regarding the value of a property, please contact us for a free consultation.
1305 ALDERTON LN Silver Spring, MD 20906
3 Beds
2 Baths
1,458 SqFt
Key Details
Sold Price $415,000
Property Type Townhouse
Sub Type Interior Row/Townhouse
Listing Status Sold
Purchase Type For Sale
Square Footage 1,458 sqft
Price per Sqft $284
Subdivision Bonifant Woods
MLS Listing ID MDMC2141184
Sold Date 11/26/24
Style Traditional
Bedrooms 3
Full Baths 1
Half Baths 1
HOA Fees $122/mo
HOA Y/N Y
Abv Grd Liv Area 1,008
Originating Board BRIGHT
Year Built 1983
Annual Tax Amount $3,969
Tax Year 2024
Lot Size 1,500 Sqft
Acres 0.03
Property Description
Welcome to 1305 Alderton Ln, Silver Spring, MD 20906 – a beautifully updated townhouse nestled in the serene Bonifant Woods neighborhood. This home features 3 generously sized bedrooms and 2 full bathrooms, providing ample space for family and guests. The versatile finished basement adds valuable living space, making it ideal for a home office, entertainment area, or additional storage. Recent updates include an updated kitchen, bathroom, and primary ensuite closet (2023). The doors have been replaced, and you can enjoy peace of mind with a recently replaced roof (2023). The HVAC and windows were replaced in 2018. (currently finishing up a few small improvements). Situated in the desirable Bonifant Woods neighborhood, this home offers a tranquil setting with easy access to local amenities, parks, and schools. Don’t miss out on this opportunity –Seller is motivated, schedule your visit today!
Location
State MD
County Montgomery
Zoning R200
Rooms
Other Rooms Family Room, Laundry, Storage Room, Utility Room, Attic
Basement Fully Finished
Interior
Interior Features Ceiling Fan(s), Dining Area, Efficiency, Upgraded Countertops, Wood Floors
Hot Water Electric
Heating Heat Pump(s)
Cooling Ceiling Fan(s), Central A/C
Flooring Carpet, Ceramic Tile, Wood
Fireplaces Number 1
Fireplaces Type Fireplace - Glass Doors, Screen
Equipment Built-In Microwave, Dishwasher, Dryer, Refrigerator, Washer, Stove
Fireplace Y
Window Features Double Pane,Screens
Appliance Built-In Microwave, Dishwasher, Dryer, Refrigerator, Washer, Stove
Heat Source Electric
Exterior
Exterior Feature Deck(s), Patio(s)
Water Access N
Accessibility None
Porch Deck(s), Patio(s)
Road Frontage City/County
Garage N
Building
Story 3
Foundation Concrete Perimeter
Sewer Public Sewer
Water Public
Architectural Style Traditional
Level or Stories 3
Additional Building Above Grade, Below Grade
Structure Type Dry Wall
New Construction N
Schools
School District Montgomery County Public Schools
Others
HOA Fee Include Common Area Maintenance,Management,Reserve Funds,Snow Removal,Trash
Senior Community No
Tax ID 161302207598
Ownership Fee Simple
SqFt Source Assessor
Acceptable Financing Conventional, FHA, VA, Cash
Listing Terms Conventional, FHA, VA, Cash
Financing Conventional,FHA,VA,Cash
Special Listing Condition Standard
Read Less
Want to know what your home might be worth? Contact us for a FREE valuation!

Our team is ready to help you sell your home for the highest possible price ASAP

Bought with Supilai Ensley • Samson Properties






