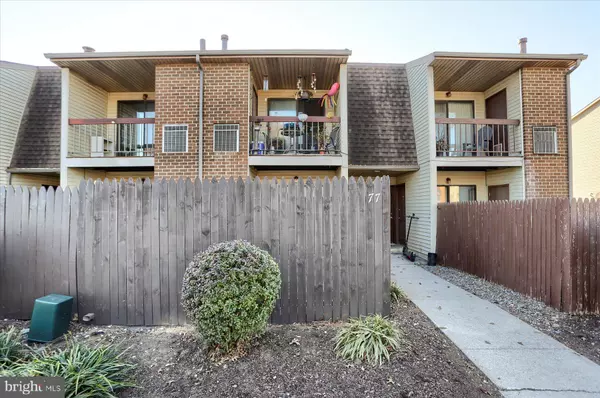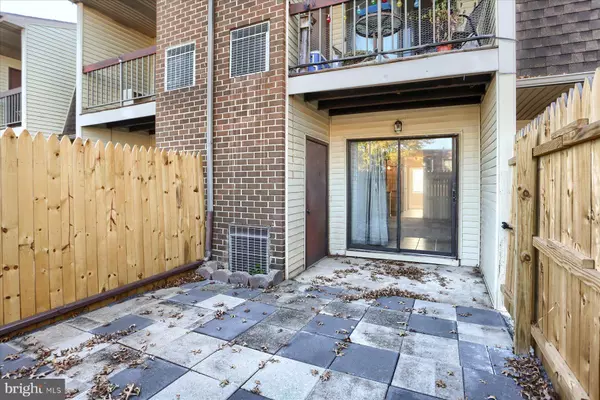$121,000
$119,900
0.9%For more information regarding the value of a property, please contact us for a free consultation.
77 LANCASTER EST Mount Joy, PA 17552
1 Bed
1 Bath
712 SqFt
Key Details
Sold Price $121,000
Property Type Condo
Sub Type Condo/Co-op
Listing Status Sold
Purchase Type For Sale
Square Footage 712 sqft
Price per Sqft $169
Subdivision Lancaster Estates
MLS Listing ID PALA2059926
Sold Date 11/25/24
Style Traditional
Bedrooms 1
Full Baths 1
Condo Fees $319/mo
HOA Y/N Y
Abv Grd Liv Area 712
Originating Board BRIGHT
Year Built 1975
Annual Tax Amount $1,242
Tax Year 2024
Lot Dimensions 0.00 x 0.00
Property Description
Discover easy and affordable living in Lancaster Estates, located in the highly desirable Mount Joy area! Perfect for first-time buyers, investors, or anyone looking to downsize, this charming one-bedroom, one-bathroom condo offers comfort and convenience. Freshly painted and meticulously cleaned, it's move-in ready! Enjoy the ease of single-story living with cozy spaces that including a sun drenched living room with sliders to a welcoming private patio. This low-maintenance home is designed for simplicity. Community perks include convenient parking near the entrance, easy access to mailboxes, and top-notch amenities like a pool, tennis courts, beautifully landscaped grounds, and snow removal. Close to dining, shopping, and more—this condo has it all!
Location
State PA
County Lancaster
Area Rapho Twp (10554)
Zoning RESIDENTIAL
Rooms
Other Rooms Living Room, Dining Room, Kitchen, Bedroom 1, Full Bath
Main Level Bedrooms 1
Interior
Interior Features Bathroom - Tub Shower, Carpet, Dining Area, Entry Level Bedroom, Floor Plan - Traditional, Upgraded Countertops
Hot Water Natural Gas
Heating Forced Air
Cooling Central A/C
Equipment Dishwasher, Disposal, Oven/Range - Gas, Refrigerator, Stainless Steel Appliances, Washer, Dryer
Fireplace N
Appliance Dishwasher, Disposal, Oven/Range - Gas, Refrigerator, Stainless Steel Appliances, Washer, Dryer
Heat Source Natural Gas
Laundry Main Floor
Exterior
Exterior Feature Patio(s)
Fence Privacy, Wood
Amenities Available Tennis Courts, Swimming Pool
Water Access N
Roof Type Shingle
Accessibility None
Porch Patio(s)
Garage N
Building
Story 1
Foundation Slab
Sewer Public Sewer
Water Public
Architectural Style Traditional
Level or Stories 1
Additional Building Above Grade
Structure Type Dry Wall
New Construction N
Schools
Middle Schools Manheim Central
High Schools Manheim Central
School District Manheim Central
Others
Pets Allowed Y
HOA Fee Include Common Area Maintenance,Ext Bldg Maint,Snow Removal,Sewer,Trash,Water,Lawn Maintenance
Senior Community No
Tax ID 540-73601-1-0077
Ownership Condominium
Security Features Carbon Monoxide Detector(s),Smoke Detector
Acceptable Financing Cash, Conventional
Listing Terms Cash, Conventional
Financing Cash,Conventional
Special Listing Condition Standard
Pets Allowed Case by Case Basis
Read Less
Want to know what your home might be worth? Contact us for a FREE valuation!

Our team is ready to help you sell your home for the highest possible price ASAP

Bought with Kimberly B Rudis • Realty ONE Group Unlimited





