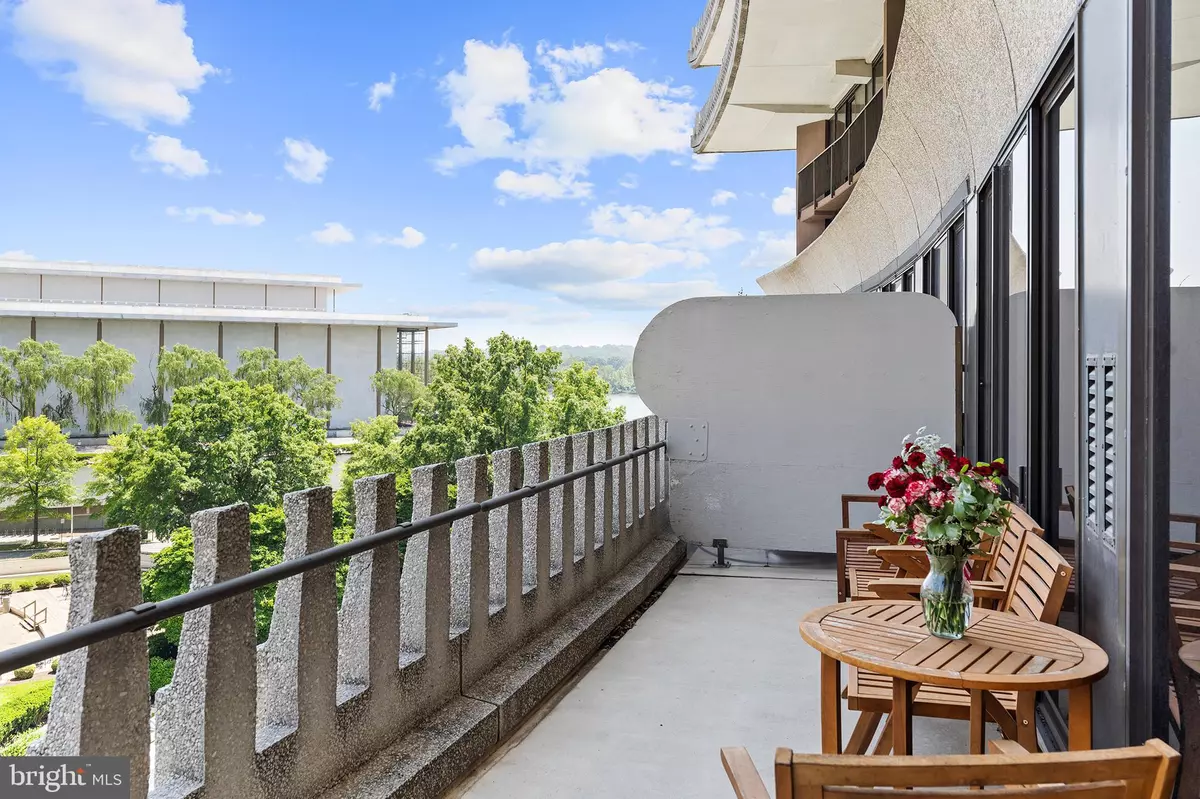$835,000
$875,000
4.6%For more information regarding the value of a property, please contact us for a free consultation.
700 NW NEW HAMPSHIRE AVE NW #703 Washington, DC 20037
2 Beds
2 Baths
1,333 SqFt
Key Details
Sold Price $835,000
Property Type Condo
Sub Type Condo/Co-op
Listing Status Sold
Purchase Type For Sale
Square Footage 1,333 sqft
Price per Sqft $626
Subdivision Foggy Bottom
MLS Listing ID DCDC2140350
Sold Date 11/25/24
Style Other
Bedrooms 2
Full Baths 2
Condo Fees $2,766/mo
HOA Y/N N
Abv Grd Liv Area 1,333
Originating Board BRIGHT
Year Built 1971
Tax Year 2024
Property Description
Fantastic Renovation with Potomac River & Kennedy Center Vista!
Bright 1,333 square foot interior. 2 bedroom, 2 bath residence.
New open kitchen with new quartz countertops, beautiful backsplash, custom cabinets, new GE profile stainless steel appliances, touch faucets.
Picture windows across living room. Custom-built pocket door between living room/second bedroom opens to a large span of floor-to-ceiling windows and balcony. The second bedroom has room for a home office. Sunny interior with no balcony overhang above. Restored iconic oak parquet floors. Marble entry.
Beautifully renovated primary bath with double sinks and mirrors, heated flooring. Spa-like custom shower with designer tiling, 3 showerheads, and bench. Rare in -unit and well located Miele washer/dryer.
Excellent closet space throughout plus additional storage room.
Garage parking space included. All inclusive Co-op fee includes property taxes, all utilities, internet/cable, maintenance of HVAC, and underground garage parking. and all building amenities. Watergate South amenities include 24-hour front desk service, salt-water outdoor pool & gas grill, fitness center, roof terrace, community room, plus on-site shops and restaurants. High walk score- walking distance to the Kennedy Center, Georgetown Waterfront, Foggy Bottom Metro, Watergate Hotel & Spa, and restaurants, Whole Foods & more!
Location
State DC
County Washington
Zoning MU2
Rooms
Other Rooms Kitchen, Bedroom 1
Main Level Bedrooms 2
Interior
Interior Features Walk-in Closet(s), Primary Bath(s), Recessed Lighting, Wood Floors, Floor Plan - Open, Kitchen - Gourmet, Window Treatments
Hot Water Other
Heating Central
Cooling Central A/C
Fireplace N
Heat Source Other
Laundry Dryer In Unit, Washer In Unit
Exterior
Exterior Feature Balcony
Parking Features Underground
Garage Spaces 1.0
Amenities Available Beauty Salon, Concierge, Elevator, Extra Storage, Other, Pool - Outdoor, Security, Exercise Room, Party Room, Bike Trail
Water Access N
View River, Water, Scenic Vista
Accessibility Other
Porch Balcony
Total Parking Spaces 1
Garage Y
Building
Story 1
Unit Features Hi-Rise 9+ Floors
Sewer Public Sewer, Other
Water Public
Architectural Style Other
Level or Stories 1
Additional Building Above Grade
New Construction N
Schools
Middle Schools Hardy
School District District Of Columbia Public Schools
Others
Pets Allowed Y
HOA Fee Include Air Conditioning,Cable TV,Custodial Services Maintenance,Electricity,Ext Bldg Maint,Gas,Heat,Management,Other,Pool(s),Sewer,Taxes,Water,High Speed Internet,Insurance,Parking Fee
Senior Community No
Tax ID NO TAX RECORD
Ownership Cooperative
Security Features Desk in Lobby,Doorman
Horse Property N
Special Listing Condition Standard
Pets Allowed Cats OK, Dogs OK, Number Limit
Read Less
Want to know what your home might be worth? Contact us for a FREE valuation!

Our team is ready to help you sell your home for the highest possible price ASAP

Bought with Stan A Kelly • TTR Sotheby's International Realty






