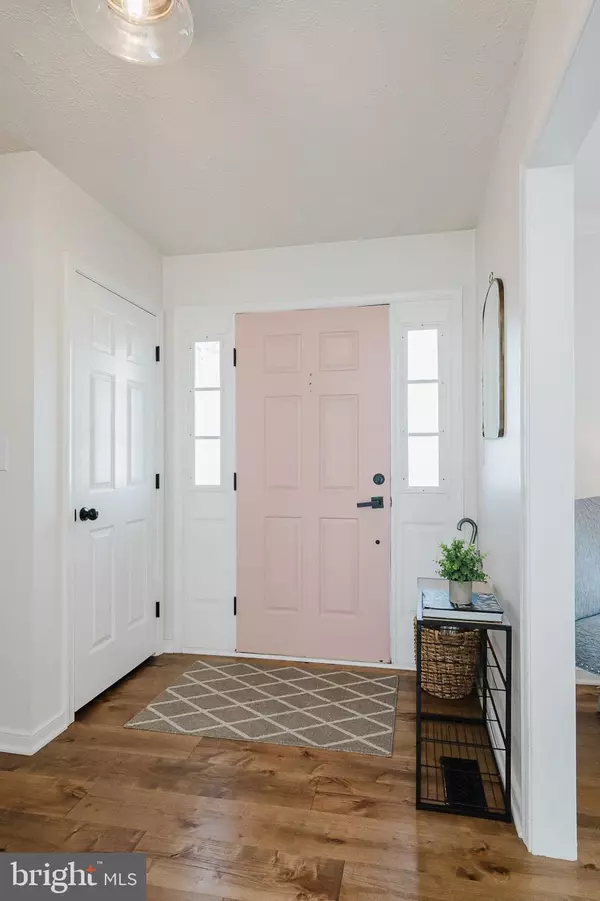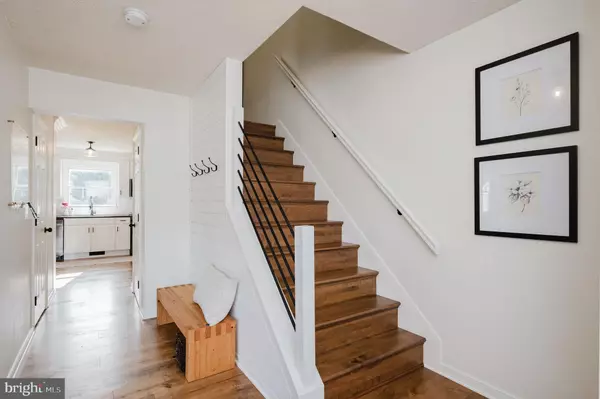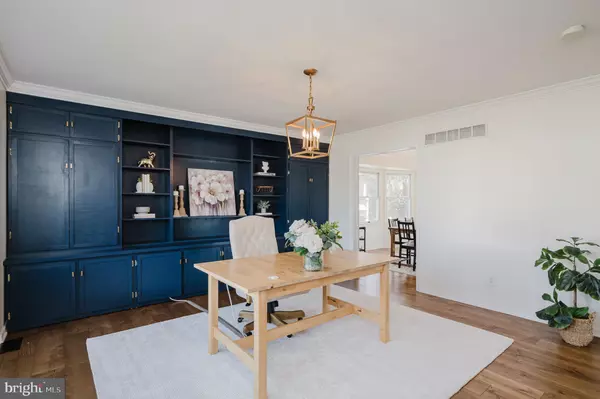$555,000
$540,000
2.8%For more information regarding the value of a property, please contact us for a free consultation.
1429 REDFIELD RD Bel Air, MD 21015
3 Beds
4 Baths
2,876 SqFt
Key Details
Sold Price $555,000
Property Type Single Family Home
Sub Type Detached
Listing Status Sold
Purchase Type For Sale
Square Footage 2,876 sqft
Price per Sqft $192
Subdivision Fountain Glen
MLS Listing ID MDHR2037236
Sold Date 11/25/24
Style Colonial
Bedrooms 3
Full Baths 2
Half Baths 2
HOA Fees $23/mo
HOA Y/N Y
Abv Grd Liv Area 2,026
Originating Board BRIGHT
Year Built 1991
Annual Tax Amount $4,893
Tax Year 2024
Lot Size 10,323 Sqft
Acres 0.24
Property Description
Welcome to your dream home in the heart of Fountain Glen, one of Bel Air's most sought-after communities! This stunning 3-bedroom, 2 full bath, and 2 half bath Colonial boasts 2,876 square feet of beautifully finished living space designed for comfort and style. As you approach, you're greeted by a charming covered front porch and a meticulously landscaped front yard—perfect for morning coffee or evening relaxation. Step inside to a welcoming foyer adorned with luxury vinyl plank flooring and a chic shiplap accent wall. The spacious living room features custom built-ins, crown molding, and a bright bay window that bathes the room in natural light. Hosting is a joy in the elegant dining room, complete with crown molding, luxury vinyl plank flooring, and a graceful bowed window. The heart of the home is the gourmet kitchen, showcasing soapstone countertops, stainless steel appliances, electric cooking, a live-edge breakfast bar, a subway tile backsplash, and a convenient pantry for all your culinary needs. The kitchen seamlessly flows into the family room, where a vaulted ceiling and built-ins create an inviting atmosphere. A ceiling fan and crown molding add the finishing touches, while a sliding glass door opens to the sun-drenched Florida room—ideal for year-round enjoyment with its vaulted ceiling and cooling ceiling fan. Upstairs, retreat to the primary bedroom featuring a vaulted ceiling, crown molding, ceiling fan, and plush carpeting. The en-suite bathroom offers a luxurious experience with dual granite vanities, a tub-shower combo, sconce lighting, and vinyl flooring. Two additional bedrooms with cozy carpeting share a well-appointed full bath, complete with an elongated granite vanity and tub-shower combo. The lower level expands your living space with a comfortable family room highlighted by recessed lighting. A versatile recreation room—currently used as a guest bedroom—boasts luxury vinyl plank flooring and a mini bar with a fridge that conveys. A convenient half bath and utility room add to the functionality of this level. The basement also features walk-out stairs, providing easy access to the backyard. Outdoor living is equally impressive with a fully privacy-fenced, level backyard featuring a cement patio and a playset that conveys. A shed provides extra storage for gardening tools or outdoor equipment. The attached two-car garage includes shelving that conveys, and a concrete paved driveway accommodates additional parking needs, complemented by available on-street parking. Residents of Fountain Glen enjoy access to tot lots and playgrounds, fostering a strong sense of community. Located just minutes from local shopping, dining, and entertainment options, this home offers the perfect blend of tranquility and convenience. Don't miss the opportunity to make this exceptional property your own. Schedule a private tour today and experience all that this remarkable home and community have to offer!
Location
State MD
County Harford
Zoning R2
Rooms
Other Rooms Living Room, Dining Room, Primary Bedroom, Bedroom 2, Bedroom 3, Kitchen, Family Room, Foyer, Sun/Florida Room, Recreation Room, Utility Room, Primary Bathroom, Full Bath, Half Bath
Basement Full, Walkout Stairs, Windows, Partially Finished
Interior
Interior Features Attic, Family Room Off Kitchen, Breakfast Area, Dining Area, Kitchen - Eat-In, Primary Bath(s), Crown Moldings, Upgraded Countertops, Window Treatments, Floor Plan - Traditional, Wood Floors, Bar, Built-Ins, Ceiling Fan(s), Carpet, Formal/Separate Dining Room, Walk-in Closet(s)
Hot Water Electric
Heating Heat Pump(s)
Cooling Central A/C, Ceiling Fan(s)
Flooring Carpet, Luxury Vinyl Plank, Partially Carpeted, Concrete, Vinyl
Equipment Dryer, Washer, Water Heater, Exhaust Fan, Refrigerator, Icemaker, Microwave, Oven/Range - Electric, Dishwasher, Disposal, Freezer, Extra Refrigerator/Freezer, Built-In Microwave, Stainless Steel Appliances
Furnishings No
Fireplace N
Window Features Casement,Double Pane,Bay/Bow
Appliance Dryer, Washer, Water Heater, Exhaust Fan, Refrigerator, Icemaker, Microwave, Oven/Range - Electric, Dishwasher, Disposal, Freezer, Extra Refrigerator/Freezer, Built-In Microwave, Stainless Steel Appliances
Heat Source Electric
Laundry Lower Floor, Basement
Exterior
Exterior Feature Porch(es), Patio(s)
Parking Features Garage Door Opener, Garage - Front Entry
Garage Spaces 4.0
Fence Rear, Vinyl
Utilities Available Under Ground
Amenities Available Common Grounds, Tot Lots/Playground
Water Access N
View Garden/Lawn, Trees/Woods, Street
Roof Type Asphalt,Shingle
Street Surface Black Top,Paved
Accessibility None
Porch Porch(es), Patio(s)
Road Frontage City/County
Attached Garage 2
Total Parking Spaces 4
Garage Y
Building
Lot Description Landscaping, PUD, Front Yard, Rear Yard
Story 3
Foundation Permanent, Passive Radon Mitigation
Sewer Public Sewer
Water Public
Architectural Style Colonial
Level or Stories 3
Additional Building Above Grade, Below Grade
Structure Type Vaulted Ceilings,Dry Wall,Paneled Walls,High
New Construction N
Schools
Elementary Schools Fountain Green
Middle Schools Southampton
High Schools C. Milton Wright
School District Harford County Public Schools
Others
Pets Allowed Y
HOA Fee Include Common Area Maintenance,Management,Reserve Funds
Senior Community No
Tax ID 1303250156
Ownership Fee Simple
SqFt Source Assessor
Security Features Smoke Detector
Acceptable Financing Cash, Conventional, FHA, VA
Horse Property N
Listing Terms Cash, Conventional, FHA, VA
Financing Cash,Conventional,FHA,VA
Special Listing Condition Standard
Pets Allowed No Pet Restrictions
Read Less
Want to know what your home might be worth? Contact us for a FREE valuation!

Our team is ready to help you sell your home for the highest possible price ASAP

Bought with Kym McDowell • RE/MAX Components






