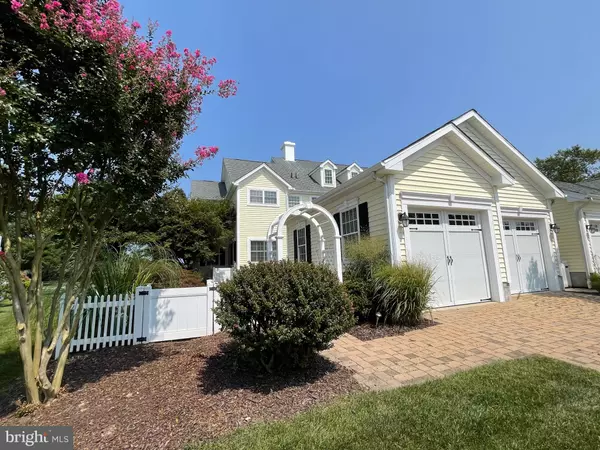$420,000
$439,888
4.5%For more information regarding the value of a property, please contact us for a free consultation.
24950 POT BUNKER #3712 Long Neck, DE 19966
4 Beds
4 Baths
2,700 SqFt
Key Details
Sold Price $420,000
Property Type Townhouse
Sub Type End of Row/Townhouse
Listing Status Sold
Purchase Type For Sale
Square Footage 2,700 sqft
Price per Sqft $155
Subdivision Baywood
MLS Listing ID DESU2052196
Sold Date 11/25/24
Style Traditional
Bedrooms 4
Full Baths 3
Half Baths 1
HOA Fees $293/qua
HOA Y/N Y
Abv Grd Liv Area 2,700
Originating Board BRIGHT
Land Lease Amount 1313.0
Land Lease Frequency Monthly
Year Built 2006
Annual Tax Amount $1,526
Tax Year 2023
Lot Dimensions 0.00 x 0.00
Property Description
Beautiful end unit townhome with golf course and pond views!
This unit is move in ready and waiting for you to enjoy all that Baywood has to offer! This lovely townhome has been completely repainted and features new and attractive hardwood flooring throughout the living room and main floor bedroom. The built in Murphy Bed cleverly allows this bedroom to be used as an office or flex space. The gas fireplace in the living room is flanked by built in shelving. All appliances in the kitchen have been replaced and are stainless steel. The dining room has new sliding, Anderson windows (on the back wall) and Plantation Shutters have been installed for comfort and privacy in that area as well as in the Sitting Room off the Kitchen. Crown molding and chair rails accompany most of the rooms lending an upscale, elegant look. The second floor of the home features the Owner's Suite along with 2 other bedrooms. The views from the balcony accessed through your suite are absolutely beautiful! The oversized balcony also has access to one of the guest rooms. Plenty of space for all to enjoy the scenery and relax. This home also features a new HVAC System and new Hot Water Heater. Good times and happy occasions can be enjoyed in your private, fenced courtyard with grilling and entertaining area. Right inside the doorway to your Dining Room is a wet bar for added convenience while entertaining outdoors. A new irrigation system, detached two car garage has been painted and has additional cabinetry for storage and epoxy flooring.
This home is located in the coastal golf course community of Baywood Greens. Sometimes referred to as "The Augusta of the North", Baywood Golf Course is visually spectacular and a secret among east coast golfers because of the pristine conditions. Download the Baywood Greens golf app for course info, tee times, photos and more! Amenities include a SODEL managed restaurant inside the grand clubhouse. Watch golfers as you enjoy a meal & drinks from the 2nd floor outdoor balcony! Professional grade tennis courts and a lavish outdoor pool are maintained all for your enjoyment. The pool house has an indoor space to relax or take a break from the sun. Jog, walk or bike past landscaping so pretty you'll need to pinch yourself, come take a look and we welcome your questions!
Location
State DE
County Sussex
Area Indian River Hundred (31008)
Zoning GR
Rooms
Other Rooms Dining Room, Kitchen, Den, Laundry
Basement Full
Main Level Bedrooms 1
Interior
Interior Features Ceiling Fan(s), Combination Kitchen/Dining, Crown Moldings, Entry Level Bedroom, Primary Bath(s), Bathroom - Soaking Tub, Bathroom - Stall Shower, Wet/Dry Bar, Walk-in Closet(s), Upgraded Countertops, Built-Ins, Chair Railings
Hot Water Electric
Heating Forced Air
Cooling Central A/C
Flooring Ceramic Tile, Hardwood
Fireplaces Number 1
Fireplaces Type Gas/Propane, Mantel(s)
Equipment Built-In Microwave, Dishwasher, Disposal, Dryer, Refrigerator, Stainless Steel Appliances, Stove, Water Heater, Washer
Fireplace Y
Appliance Built-In Microwave, Dishwasher, Disposal, Dryer, Refrigerator, Stainless Steel Appliances, Stove, Water Heater, Washer
Heat Source Propane - Metered
Laundry Main Floor
Exterior
Exterior Feature Porch(es)
Parking Features Garage - Rear Entry
Garage Spaces 4.0
Fence Vinyl
Water Access N
View Golf Course, Pond, Water
Roof Type Architectural Shingle
Accessibility None
Porch Porch(es)
Total Parking Spaces 4
Garage Y
Building
Story 2
Foundation Block
Sewer Public Sewer
Water Public
Architectural Style Traditional
Level or Stories 2
Additional Building Above Grade
New Construction N
Schools
School District Indian River
Others
Pets Allowed Y
HOA Fee Include Common Area Maintenance,Other
Senior Community No
Tax ID 234-17.00-175.00-3712
Ownership Land Lease
SqFt Source Estimated
Security Features Carbon Monoxide Detector(s),Security System
Acceptable Financing Cash, Conventional, VA
Listing Terms Cash, Conventional, VA
Financing Cash,Conventional,VA
Special Listing Condition Standard
Pets Allowed Cats OK, Dogs OK
Read Less
Want to know what your home might be worth? Contact us for a FREE valuation!

Our team is ready to help you sell your home for the highest possible price ASAP

Bought with DONNA KENNEDY • BAYWOOD HOMES LLC





