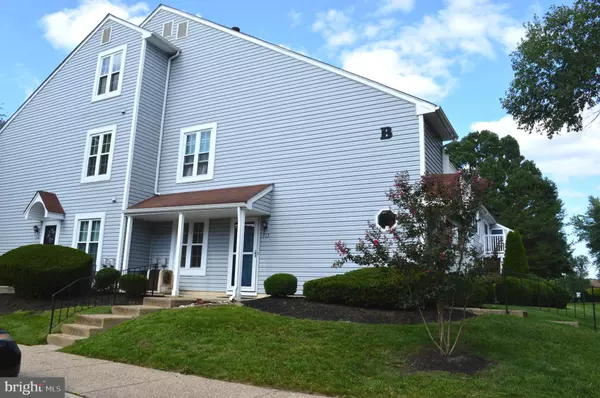$238,900
$238,800
For more information regarding the value of a property, please contact us for a free consultation.
713 SEDGEWICK CT Sewell, NJ 08080
2 Beds
1 Bath
944 SqFt
Key Details
Sold Price $238,900
Property Type Condo
Sub Type Condo/Co-op
Listing Status Sold
Purchase Type For Sale
Square Footage 944 sqft
Price per Sqft $253
Subdivision Hunt Club
MLS Listing ID NJGL2046590
Sold Date 11/14/24
Style Other
Bedrooms 2
Full Baths 1
Condo Fees $258/mo
HOA Y/N N
Abv Grd Liv Area 944
Originating Board BRIGHT
Year Built 1985
Annual Tax Amount $4,497
Tax Year 2023
Lot Dimensions 0.00 x 0.00
Property Description
On Top of all the newer items in this wonderful Condo a NEW Central Air will be installed !
The moment you step through the front door of this two-bedroom, first-floor condo, you'll be impressed by the tile foyer and spacious closet. The open floor plan includes a formal dining and living area, with the living room featuring sliding doors that lead to a charming patio. The dining room has a breakfast nook and an open counter for easy serving. The kitchen boasts granite counters, tile flooring, modern stainless steel appliances, and ample cabinet and counter space. The large main bedroom includes a walk-in closet, while the bathroom features tile flooring and a newer vanity. Additionally, this condo is grandfathered to be used as a rental unit or owner occupied. This codo is situated in a top- tier associatin with a range of amenities, including a pool, tennis courts and a clubhouse. Conveniently located near major roadways, shopping and bridges, it's a prime opportunity to see this property before it's gone.
Location
State NJ
County Gloucester
Area Washington Twp (20818)
Zoning H
Rooms
Other Rooms Living Room, Dining Room, Primary Bedroom, Bedroom 2, Kitchen
Main Level Bedrooms 2
Interior
Hot Water Natural Gas
Heating Forced Air
Cooling Central A/C
Fireplace N
Heat Source Natural Gas
Exterior
Amenities Available Basketball Courts, Tennis Courts, Swimming Pool, Club House
Water Access N
Roof Type Shingle
Accessibility None
Garage N
Building
Story 1
Unit Features Garden 1 - 4 Floors
Sewer Public Sewer
Water Public
Architectural Style Other
Level or Stories 1
Additional Building Above Grade, Below Grade
New Construction N
Schools
Middle Schools Chestnut Ridge
High Schools Washington Township
School District Washington Township
Others
Pets Allowed Y
HOA Fee Include All Ground Fee,Ext Bldg Maint,Lawn Maintenance,Pool(s),Snow Removal
Senior Community No
Tax ID 18-00018 02-00002-C0713
Ownership Condominium
Acceptable Financing Conventional, Cash, FHA, VA
Listing Terms Conventional, Cash, FHA, VA
Financing Conventional,Cash,FHA,VA
Special Listing Condition Standard
Pets Allowed Case by Case Basis
Read Less
Want to know what your home might be worth? Contact us for a FREE valuation!

Our team is ready to help you sell your home for the highest possible price ASAP

Bought with Kara Sachs • Lamb Realty





