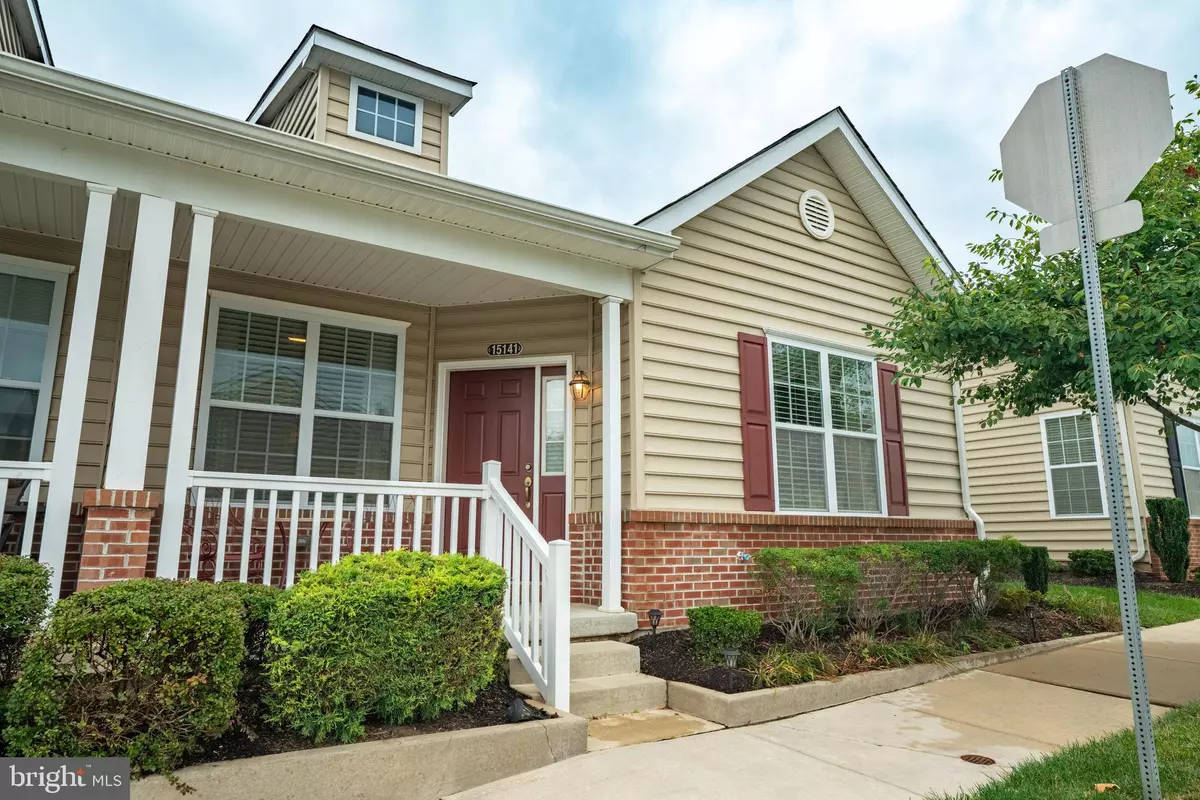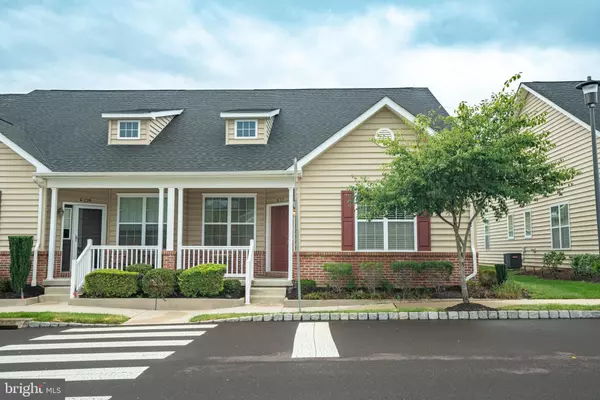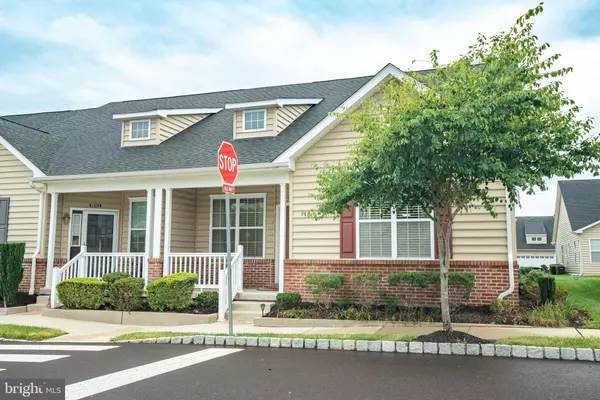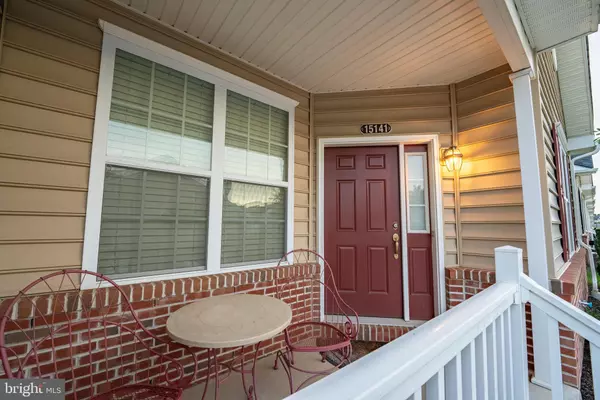$390,000
$399,900
2.5%For more information regarding the value of a property, please contact us for a free consultation.
15141 SUNFLOWER DR Philadelphia, PA 19116
2 Beds
2 Baths
1,501 SqFt
Key Details
Sold Price $390,000
Property Type Townhouse
Sub Type End of Row/Townhouse
Listing Status Sold
Purchase Type For Sale
Square Footage 1,501 sqft
Price per Sqft $259
Subdivision Arbours At Eagle Point
MLS Listing ID PAPH2394882
Sold Date 11/22/24
Style Ranch/Rambler
Bedrooms 2
Full Baths 2
HOA Fees $279/mo
HOA Y/N Y
Abv Grd Liv Area 1,501
Originating Board BRIGHT
Year Built 2014
Annual Tax Amount $941
Tax Year 2024
Lot Dimensions 37.00 x 80.00
Property Description
Welcome to carefree living at Arbours at Eagle Pointe, a premier 55+ adult community! This well-maintained 2-bedroom, 2-bath home offers easy, one-floor living with a modern open-concept design. Located in the Northeast, it's just minutes from public transportation, Roosevelt Boulevard, Route 1, I-95, and popular shopping destinations like Philadelphia Mills Malls. The open layout seamlessly connects the kitchen, dining, and living areas, creating an inviting space. Skylights fill the space with natural light and the kitchen features laminate countertops, a breakfast island, and a full array of appliances. Ample cabinet space and a pantry provide excellent storage, while the adjacent laundry room offers convenience with a washer, dryer, and utility sink. The primary bedroom is a relaxing retreat with plush carpeting, a walk-in closet, and an en-suite bath complete with dual sinks, and a walk-in shower. Avoid the hassle of rain and snow with the convenience of an automatic garage opener. This vibrant community offers a private clubhouse full of amenities designed to keep you active and engaged. Enjoy a spacious clubhouse for meetings and events, a fitness center, billiards, and a recreational room. During the summer, take advantage of the heated outdoor pool, separate hot tub, and plenty of lounge chairs. The HOA covers common area maintenance, exterior upkeep, insurance, snow removal, lawn care, and access to the clubhouse, fitness room, pool, and tennis courts. Start an easy lifestyle, and build new friendships today!
Location
State PA
County Philadelphia
Area 19116 (19116)
Zoning RSD2
Rooms
Other Rooms Living Room, Primary Bedroom, Bedroom 2, Kitchen, Utility Room, Bathroom 1, Bathroom 2
Main Level Bedrooms 2
Interior
Hot Water Natural Gas
Heating Forced Air
Cooling Central A/C
Flooring Carpet
Equipment Washer, Dryer - Gas, Built-In Microwave, Dishwasher, Stove
Fireplace N
Appliance Washer, Dryer - Gas, Built-In Microwave, Dishwasher, Stove
Heat Source Natural Gas
Exterior
Parking Features Garage - Rear Entry
Garage Spaces 2.0
Amenities Available Club House, Billiard Room, Common Grounds, Community Center, Fitness Center, Game Room, Library, Meeting Room, Pool - Outdoor, Recreational Center, Picnic Area, Party Room
Water Access N
Roof Type Shingle
Accessibility None
Total Parking Spaces 2
Garage Y
Building
Story 1
Foundation Slab
Sewer Public Sewer
Water Public
Architectural Style Ranch/Rambler
Level or Stories 1
Additional Building Above Grade, Below Grade
New Construction N
Schools
High Schools George Washington
School District The School District Of Philadelphia
Others
Pets Allowed Y
HOA Fee Include Common Area Maintenance,Ext Bldg Maint,Health Club,Pool(s),Recreation Facility,Snow Removal,Lawn Maintenance
Senior Community Yes
Age Restriction 55
Tax ID 583271041
Ownership Condominium
Acceptable Financing Cash, Conventional, FHA, VA
Listing Terms Cash, Conventional, FHA, VA
Financing Cash,Conventional,FHA,VA
Special Listing Condition Standard
Pets Allowed Number Limit
Read Less
Want to know what your home might be worth? Contact us for a FREE valuation!

Our team is ready to help you sell your home for the highest possible price ASAP

Bought with NON MEMBER • Non Subscribing Office






