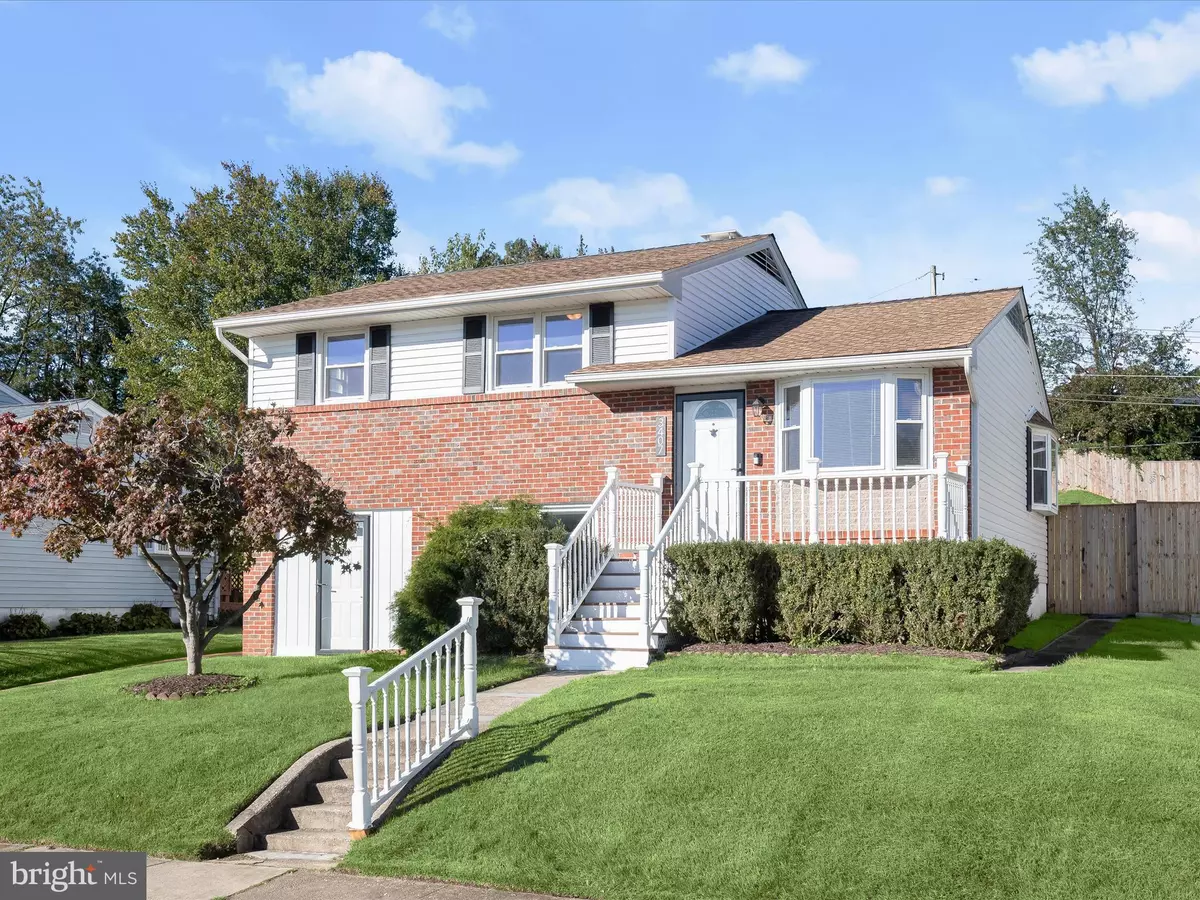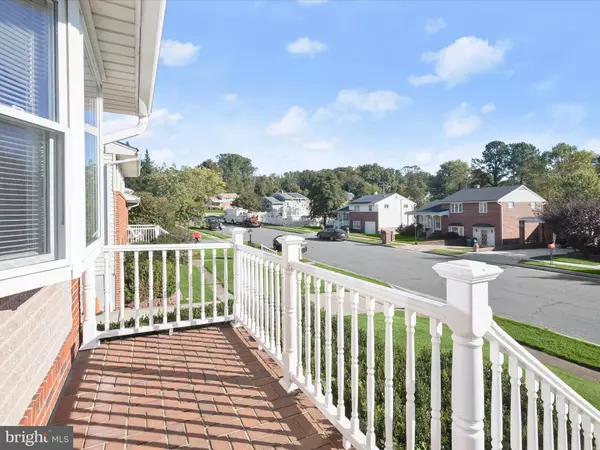$365,000
$359,000
1.7%For more information regarding the value of a property, please contact us for a free consultation.
3407 UPTON RD Parkville, MD 21234
3 Beds
2 Baths
1,508 SqFt
Key Details
Sold Price $365,000
Property Type Single Family Home
Sub Type Detached
Listing Status Sold
Purchase Type For Sale
Square Footage 1,508 sqft
Price per Sqft $242
Subdivision Glenside Park
MLS Listing ID MDBC2109636
Sold Date 11/22/24
Style Bi-level,Colonial,Split Level
Bedrooms 3
Full Baths 1
Half Baths 1
HOA Y/N N
Abv Grd Liv Area 1,508
Originating Board BRIGHT
Year Built 1957
Annual Tax Amount $2,617
Tax Year 2024
Lot Size 9,792 Sqft
Acres 0.22
Lot Dimensions 1.00 x
Property Description
Welcome to the desirable Glenside Park community of Parkville! This stunning brick and wood siding colonial split level offers an inviting open floor plan, drenched in natural light through multiple bay windows. Gorgeous hardwood floors flow through the main level, leading to a spacious dining area and a gourmet kitchen with high ceilings. The kitchen is a chef's dream, featuring ceramic tile flooring, stainless steel appliances, shaker-style cabinetry, and granite countertops. Step outside from the kitchen onto the deck, perfect for outdoor entertaining, overlooking an expansive fenced rear yard. Upstairs, unwind in one of three generously sized bedrooms, each offering ample closet space. The hall bath is beautifully updated with marble-inspired tile, modern flooring, shiplap accents, and a stylish vanity. The lower level adds even more living space with a private entrance, powder room, cozy sunroom with plush carpet, and an electric fireplace framed by brick and built-in bookcases—ideal for a family room, home office, or guest suite. Conveniently located near major commuter routes, including I-83 and I-95, this home combines charm, space, and functionality in a prime location. Don’t miss out on this Parkville gem! Updates: Fence, HVAC, Siding, Kitchen appliances besides, Refrigerator, Paint, Gutters
Location
State MD
County Baltimore
Zoning RESIDENTIAL
Direction East
Rooms
Other Rooms Living Room, Dining Room, Primary Bedroom, Bedroom 2, Bedroom 3, Kitchen, Family Room, Sun/Florida Room, Utility Room
Basement Fully Finished, Sump Pump, Connecting Stairway, Heated, Improved, Interior Access, Walkout Level, Windows
Interior
Interior Features Attic, Built-Ins, Carpet, Combination Dining/Living, Floor Plan - Open, Kitchen - Eat-In, Kitchen - Table Space, Recessed Lighting, Bathroom - Tub Shower, Upgraded Countertops, Wood Floors
Hot Water Natural Gas
Heating Forced Air
Cooling Central A/C
Flooring Hardwood, Carpet, Ceramic Tile
Fireplaces Number 1
Fireplaces Type Electric, Fireplace - Glass Doors, Mantel(s)
Equipment Built-In Microwave, Dishwasher, Disposal, Dryer, Freezer, Icemaker, Oven - Single, Oven/Range - Gas, Refrigerator, Stainless Steel Appliances, Washer, Water Heater
Fireplace Y
Window Features Bay/Bow,Double Pane,Double Hung,Screens
Appliance Built-In Microwave, Dishwasher, Disposal, Dryer, Freezer, Icemaker, Oven - Single, Oven/Range - Gas, Refrigerator, Stainless Steel Appliances, Washer, Water Heater
Heat Source Natural Gas
Laundry Dryer In Unit, Has Laundry, Hookup, Lower Floor, Washer In Unit
Exterior
Exterior Feature Deck(s)
Fence Rear, Wood
Water Access N
View Garden/Lawn
Roof Type Shingle
Accessibility None
Porch Deck(s)
Garage N
Building
Lot Description Landscaping
Story 3
Foundation Other
Sewer Public Sewer
Water Public
Architectural Style Bi-level, Colonial, Split Level
Level or Stories 3
Additional Building Above Grade, Below Grade
Structure Type Dry Wall,Paneled Walls
New Construction N
Schools
Elementary Schools Carney
Middle Schools Pine Grove
High Schools Parkville High & Center For Math/Science
School District Baltimore County Public Schools
Others
Senior Community No
Tax ID 04111106058440
Ownership Fee Simple
SqFt Source Assessor
Security Features Main Entrance Lock,Smoke Detector
Special Listing Condition Standard
Read Less
Want to know what your home might be worth? Contact us for a FREE valuation!

Our team is ready to help you sell your home for the highest possible price ASAP

Bought with Yevgeny Drubetskoy • EXP Realty, LLC






