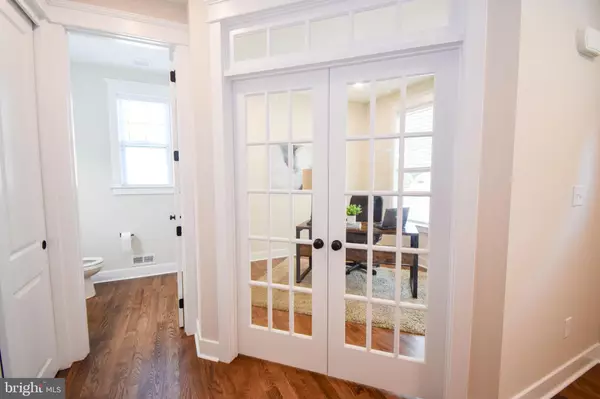$715,000
$725,000
1.4%For more information regarding the value of a property, please contact us for a free consultation.
842 FERNHILL RD Glenside, PA 19038
4 Beds
4 Baths
3,215 SqFt
Key Details
Sold Price $715,000
Property Type Single Family Home
Sub Type Detached
Listing Status Sold
Purchase Type For Sale
Square Footage 3,215 sqft
Price per Sqft $222
Subdivision Glenside
MLS Listing ID PAMC2116266
Sold Date 11/21/24
Style Traditional
Bedrooms 4
Full Baths 2
Half Baths 2
HOA Y/N N
Abv Grd Liv Area 2,415
Originating Board BRIGHT
Year Built 2024
Annual Tax Amount $1,911
Tax Year 2023
Lot Size 0.258 Acres
Acres 0.26
Lot Dimensions 75.00 x 0.00
Property Description
Introducing a beautifully crafted new home in Glenside, PA, located in the desirable Abington School District. This property offers a dedicated home office, perfect for productivity and focus. The interior showcases rich hardwood floors and a gourmet kitchen featuring stunning quartz countertops and stainless steel appliances. The finished walk-out basement provides an additional living area, ideal for relaxation or recreation. Enjoy alfresco dining and entertaining on the covered Trex deck, which includes a grilling area and TV hookups for added convenience. This home combines contemporary design with thoughtful amenities, offering an unparalleled living experience.
Location
State PA
County Montgomery
Area Abington Twp (10630)
Zoning R
Rooms
Basement Fully Finished
Interior
Hot Water Natural Gas
Cooling Central A/C
Fireplaces Number 1
Fireplace Y
Heat Source Natural Gas
Exterior
Parking Features Garage - Front Entry, Inside Access
Garage Spaces 2.0
Water Access N
Accessibility None
Attached Garage 2
Total Parking Spaces 2
Garage Y
Building
Story 2
Foundation Concrete Perimeter
Sewer Public Sewer
Water Public
Architectural Style Traditional
Level or Stories 2
Additional Building Above Grade, Below Grade
New Construction Y
Schools
School District Abington
Others
Senior Community No
Tax ID 30-00-19960-008
Ownership Fee Simple
SqFt Source Assessor
Special Listing Condition Standard
Read Less
Want to know what your home might be worth? Contact us for a FREE valuation!

Our team is ready to help you sell your home for the highest possible price ASAP

Bought with Vanessa Elena Jarymovych • Elfant Wissahickon-Rittenhouse Square





