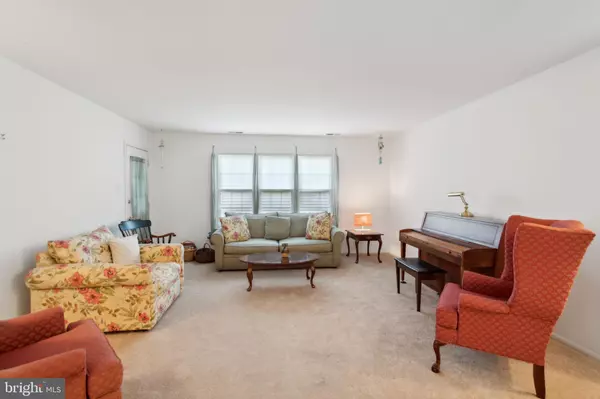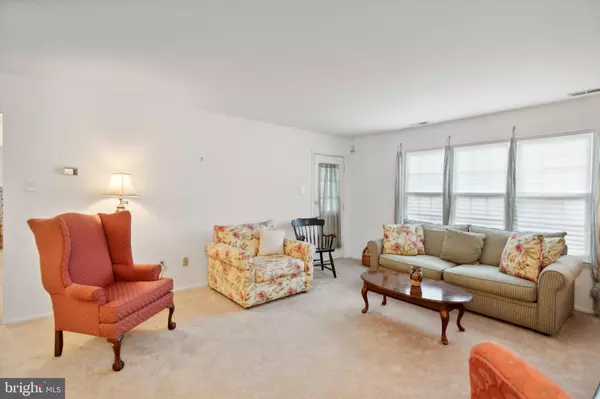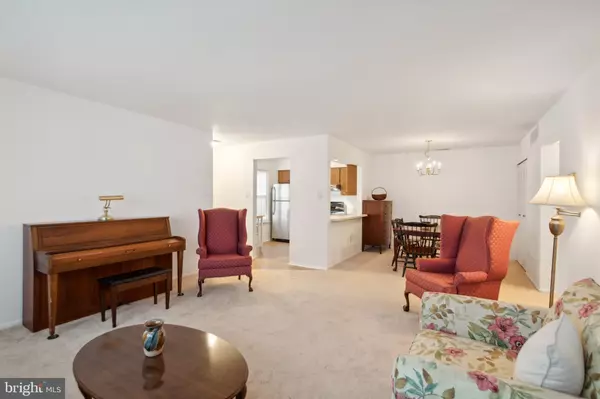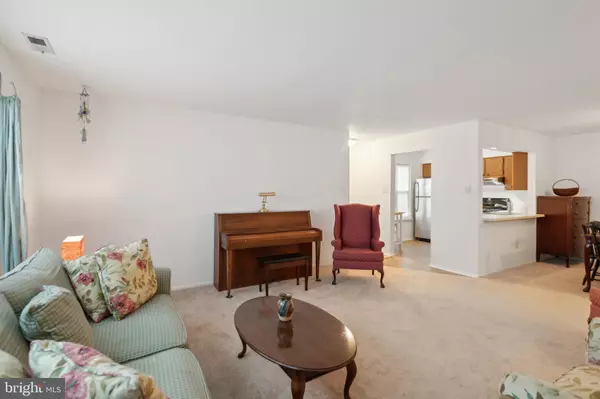$252,000
$252,000
For more information regarding the value of a property, please contact us for a free consultation.
211 BOOTHBY CT Sewell, NJ 08080
2 Beds
2 Baths
1,104 SqFt
Key Details
Sold Price $252,000
Property Type Condo
Sub Type Condo/Co-op
Listing Status Sold
Purchase Type For Sale
Square Footage 1,104 sqft
Price per Sqft $228
Subdivision Hunt Club
MLS Listing ID NJGL2048796
Sold Date 11/21/24
Style Traditional
Bedrooms 2
Full Baths 2
Condo Fees $258/mo
HOA Y/N N
Abv Grd Liv Area 1,104
Originating Board BRIGHT
Year Built 1985
Annual Tax Amount $4,708
Tax Year 2023
Lot Dimensions 0.00 x 0.00
Property Description
Amazing opportunity in Washington Township's desirable development of The Hunt Club. This 2 bedroom, 2 bath first floor condo has a sizeable list of "new" features. Brand new heater, brand new hot water heater, brand new carpeting in both bedrooms, brand new luxury vinyl plank flooring in the kitchen and brand new door locks and handles. The newer exterior windows were installed when the building was resided about 8 years ago and the central air was replaced in 2020. The owner's bedroom features a large walk-in closet, fresh paint and a lovely, updated bath with a tiled shower, granite vanity as well as luxury vinyl plank flooring. Unit is move-in ready, however the kitchen cabinets and counter tops are original and in need of an update. Exterior patio door is conveyed as-is.
Location
State NJ
County Gloucester
Area Washington Twp (20818)
Zoning H
Rooms
Other Rooms Living Room, Dining Room, Kitchen, Bedroom 1, Bathroom 2
Main Level Bedrooms 2
Interior
Interior Features Bathroom - Walk-In Shower, Carpet, Combination Dining/Living, Floor Plan - Open, Walk-in Closet(s)
Hot Water Natural Gas
Heating Central, Forced Air
Cooling Central A/C
Flooring Carpet, Luxury Vinyl Plank
Equipment Dishwasher, Disposal, Dryer, Oven/Range - Gas, Range Hood, Refrigerator, Stove, Washer, Water Heater
Furnishings No
Fireplace N
Appliance Dishwasher, Disposal, Dryer, Oven/Range - Gas, Range Hood, Refrigerator, Stove, Washer, Water Heater
Heat Source Natural Gas
Laundry Main Floor
Exterior
Parking On Site 1
Amenities Available Basketball Courts, Club House, Pool - Outdoor, Reserved/Assigned Parking, Tennis Courts, Tot Lots/Playground
Water Access N
Roof Type Shingle
Accessibility None
Garage N
Building
Story 1
Unit Features Garden 1 - 4 Floors
Sewer Public Sewer
Water Public
Architectural Style Traditional
Level or Stories 1
Additional Building Above Grade, Below Grade
Structure Type Dry Wall
New Construction N
Schools
School District Washington Township Public Schools
Others
Pets Allowed Y
HOA Fee Include All Ground Fee,Common Area Maintenance,Pool(s),Snow Removal,Trash,Recreation Facility,Ext Bldg Maint
Senior Community No
Tax ID 18-00018 02-00002-C0211
Ownership Condominium
Special Listing Condition Standard
Pets Allowed Number Limit
Read Less
Want to know what your home might be worth? Contact us for a FREE valuation!

Our team is ready to help you sell your home for the highest possible price ASAP

Bought with Margaret Brown • Garden State Properties Group - Medford





