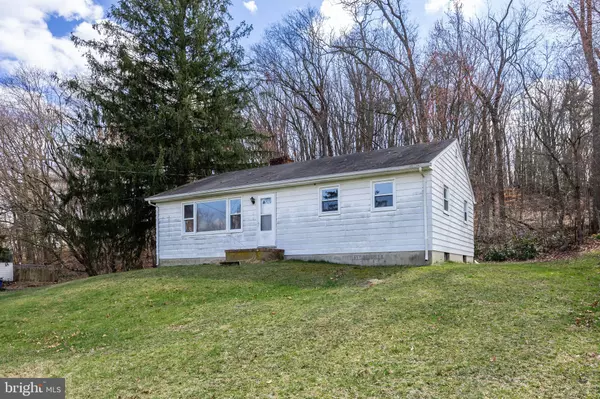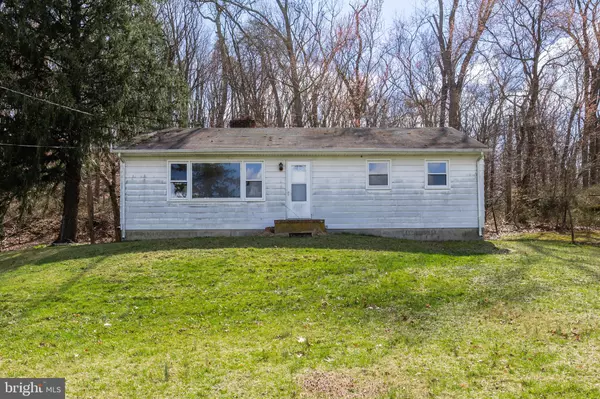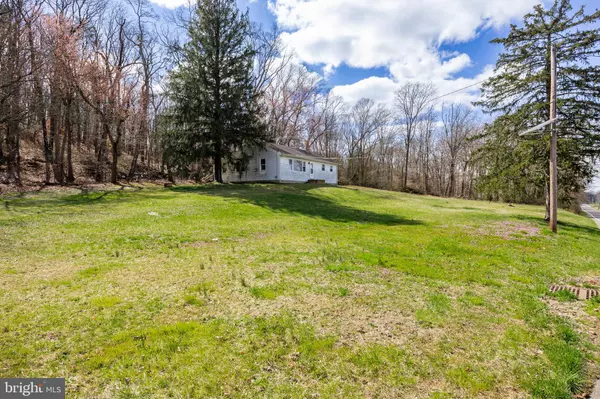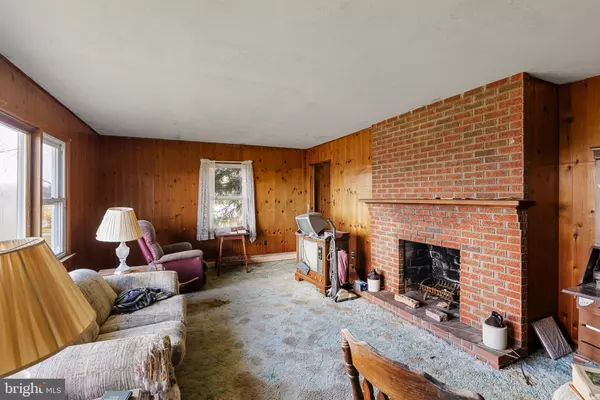$230,000
$274,900
16.3%For more information regarding the value of a property, please contact us for a free consultation.
212 JULIUSTOWN RD Columbus, NJ 08022
2 Beds
1 Bath
1,178 SqFt
Key Details
Sold Price $230,000
Property Type Single Family Home
Sub Type Detached
Listing Status Sold
Purchase Type For Sale
Square Footage 1,178 sqft
Price per Sqft $195
Subdivision None Available
MLS Listing ID NJBL2062212
Sold Date 11/20/24
Style Ranch/Rambler
Bedrooms 2
Full Baths 1
HOA Y/N N
Abv Grd Liv Area 1,178
Originating Board BRIGHT
Year Built 1965
Annual Tax Amount $4,763
Tax Year 2023
Lot Size 0.755 Acres
Acres 0.76
Lot Dimensions 235.00 x 140.00
Property Description
NEEDS A LABOR OF LOVE. Loaded with potential, this home is awaiting your imagination! Situated in one of the nicest neighborhoods of Arneys Mount, this home's accent is on the Views! You can watch the Seasons unfold before you. Home is being sold stictly "AS IS" and is in need of repair. Buyer is encouraged to do their due diligence as to inspections. Buyer is to be responsible to obtain all certifications to include the Township certificate of occupancy. Some of the noted features is the roomy living room with brick, wood burning fireplace, and Sunroom that begs attention. Efficient hot water baseboard heat, and the heater appears to be newer. Vinyl tilt-in windows. A do it yourself bargain..repair now and enjoy forevermore!
Location
State NJ
County Burlington
Area Springfield Twp (20334)
Zoning AR3
Rooms
Other Rooms Living Room, Bedroom 2, Kitchen, Bedroom 1, Sun/Florida Room
Basement Full, Interior Access, Outside Entrance, Unfinished
Main Level Bedrooms 2
Interior
Interior Features Breakfast Area, Carpet, Combination Kitchen/Dining, Combination Dining/Living, Dining Area, Entry Level Bedroom, Floor Plan - Traditional, Bathroom - Tub Shower
Hot Water Oil
Heating Baseboard - Hot Water
Cooling None
Fireplaces Number 1
Fireplaces Type Brick, Wood
Equipment Cooktop, Oven/Range - Electric, Refrigerator, Water Conditioner - Owned
Fireplace Y
Appliance Cooktop, Oven/Range - Electric, Refrigerator, Water Conditioner - Owned
Heat Source Oil
Laundry Basement
Exterior
Water Access N
View Garden/Lawn, Panoramic
Roof Type Asphalt,Shingle
Accessibility 2+ Access Exits
Garage N
Building
Lot Description Adjoins - Open Space, Backs to Trees, Front Yard, Private, Rear Yard, Rural, SideYard(s), Sloping
Story 1
Foundation Block
Sewer Cess Pool
Water Well, Private, Conditioner
Architectural Style Ranch/Rambler
Level or Stories 1
Additional Building Above Grade, Below Grade
New Construction N
Schools
School District Springfield Township
Others
Senior Community No
Tax ID 34-01201-00022
Ownership Fee Simple
SqFt Source Assessor
Acceptable Financing Cash, Conventional
Listing Terms Cash, Conventional
Financing Cash,Conventional
Special Listing Condition Standard
Read Less
Want to know what your home might be worth? Contact us for a FREE valuation!

Our team is ready to help you sell your home for the highest possible price ASAP

Bought with Patricia Denney • RE/MAX Preferred - Medford





