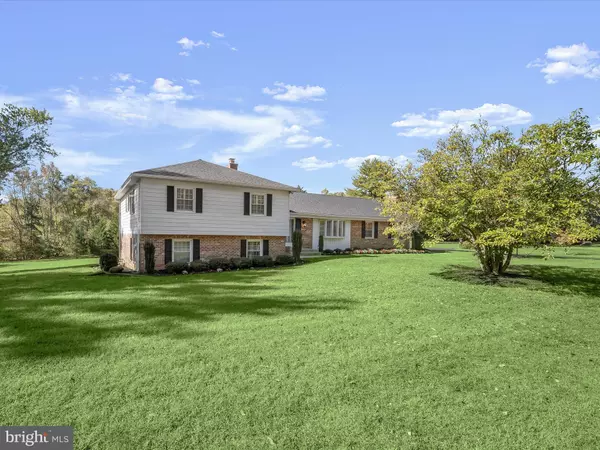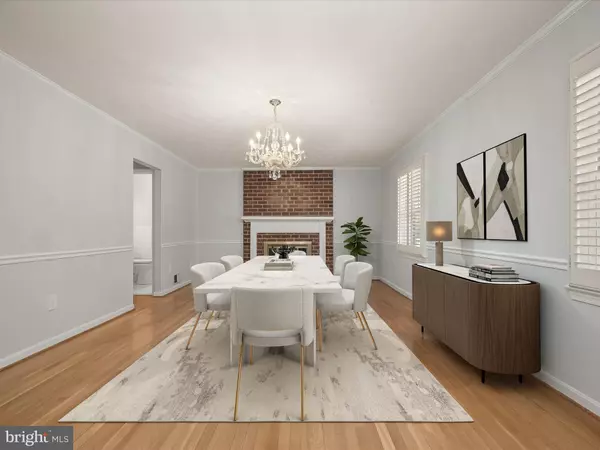$785,000
$850,000
7.6%For more information regarding the value of a property, please contact us for a free consultation.
2548 RUTLAND RD Davidsonville, MD 21035
5 Beds
4 Baths
3,440 SqFt
Key Details
Sold Price $785,000
Property Type Single Family Home
Sub Type Detached
Listing Status Sold
Purchase Type For Sale
Square Footage 3,440 sqft
Price per Sqft $228
Subdivision Lake Of The Pines
MLS Listing ID MDAA2094782
Sold Date 11/20/24
Style Colonial
Bedrooms 5
Full Baths 3
Half Baths 1
HOA Y/N N
Abv Grd Liv Area 3,440
Originating Board BRIGHT
Year Built 1978
Annual Tax Amount $7,961
Tax Year 2024
Lot Size 2.020 Acres
Acres 2.02
Property Description
Set on 2.02 acres with a serene backdrop of mature trees, this expansive split-level home offers over 4,500 square feet of space, blending elegance, comfort, and practicality. A beautifully landscaped entrance, complete with a charming gazebo, creates a warm welcome. Step inside, where hardwood floors and fresh interior paint flow throughout the spacious rooms. The sprawling living room features a large bay window, filling the space with natural light. From here, move into the formal dining room, which exudes sophistication with crown molding, chair railing, and a cozy fireplace. The kitchen offers granite countertops, plenty of workspace, and a breakfast room perfect for casual meals. Adjoining the kitchen, a sunroom provides seamless access to the wraparound deck, where you can relax and take in the peaceful views of the property. A short flight of stairs leads to the bedroom level, starting with the primary suite. The primary bedroom offers three closets, including one walk-in, and an en-suite bath with a walk-in shower. Two additional bedrooms, both generously sized, share a full bath to complete this level. The first lower level opens to a large family room, anchored by a brick fireplace with built-in bookshelves, a wet bar with a dishwasher, and an atrium door leading to the backyard. Two more bedrooms with new carpeting and a full bath complete this floor, offering ideal guest quarters or additional living space. The second lower level is unfinished, providing utilities and storage space. A Generac generator and recent updates including a water heater (2023), as well as a new roof and well pump (2021), add peace of mind to the property's appeal. Outside, the wraparound deck offers a perfect spot to unwind or entertain while overlooking the lush acreage. The detached garage, with oversize-height doors, provides extra space for vehicles or equipment. This peaceful retreat feels secluded yet offers easy access to Annapolis and Washington, D.C., making it an ideal home for those seeking both tranquility and convenience.
Location
State MD
County Anne Arundel
Zoning RA
Rooms
Other Rooms Living Room, Dining Room, Primary Bedroom, Bedroom 2, Bedroom 3, Bedroom 4, Bedroom 5, Kitchen, Family Room, Basement, Foyer, Breakfast Room, Sun/Florida Room, Laundry
Basement Unfinished, Connecting Stairway, Daylight, Partial, Sump Pump, Windows
Interior
Interior Features Attic, Bathroom - Walk-In Shower, Breakfast Area, Built-Ins, Carpet, Ceiling Fan(s), Combination Kitchen/Dining, Chair Railings, Crown Moldings, Dining Area, Family Room Off Kitchen, Floor Plan - Open, Floor Plan - Traditional, Formal/Separate Dining Room, Kitchen - Eat-In, Primary Bath(s), Upgraded Countertops, Walk-in Closet(s), Wood Floors
Hot Water Electric
Heating Central
Cooling Central A/C
Flooring Ceramic Tile, Carpet, Hardwood, Vinyl
Fireplaces Number 2
Fireplaces Type Wood, Brick, Mantel(s), Fireplace - Glass Doors
Equipment Built-In Microwave, Dishwasher, Dryer, Oven - Single, Oven/Range - Electric, Refrigerator, Washer, Water Heater
Fireplace Y
Window Features Bay/Bow,Double Pane,Vinyl Clad
Appliance Built-In Microwave, Dishwasher, Dryer, Oven - Single, Oven/Range - Electric, Refrigerator, Washer, Water Heater
Heat Source Oil
Laundry Has Laundry, Main Floor
Exterior
Exterior Feature Deck(s)
Parking Features Garage - Side Entry, Inside Access
Garage Spaces 18.0
Water Access N
View Garden/Lawn, Trees/Woods
Accessibility Other
Porch Deck(s)
Attached Garage 2
Total Parking Spaces 18
Garage Y
Building
Lot Description Backs to Trees, Front Yard, Landscaping, Rear Yard, Private
Story 4
Foundation Other
Sewer Septic Pump
Water Well
Architectural Style Colonial
Level or Stories 4
Additional Building Above Grade, Below Grade
Structure Type Dry Wall
New Construction N
Schools
Elementary Schools Davidsonville
Middle Schools Central
High Schools South River
School District Anne Arundel County Public Schools
Others
Senior Community No
Tax ID 020245790003188
Ownership Fee Simple
SqFt Source Assessor
Security Features Main Entrance Lock,Smoke Detector
Special Listing Condition Standard
Read Less
Want to know what your home might be worth? Contact us for a FREE valuation!

Our team is ready to help you sell your home for the highest possible price ASAP

Bought with Tiffnie Brandt • Taylor Properties





