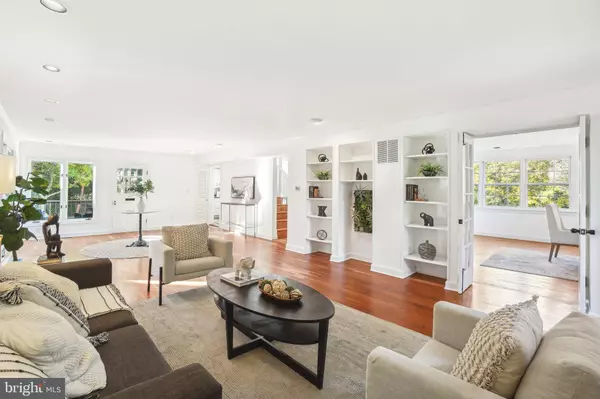$738,675
$674,900
9.4%For more information regarding the value of a property, please contact us for a free consultation.
401 E MELBOURNE AVE Silver Spring, MD 20901
4 Beds
3 Baths
2,478 SqFt
Key Details
Sold Price $738,675
Property Type Single Family Home
Sub Type Detached
Listing Status Sold
Purchase Type For Sale
Square Footage 2,478 sqft
Price per Sqft $298
Subdivision Long Branch Village
MLS Listing ID MDMC2153252
Sold Date 11/20/24
Style Other,Traditional
Bedrooms 4
Full Baths 3
HOA Y/N N
Abv Grd Liv Area 2,248
Originating Board BRIGHT
Year Built 1943
Annual Tax Amount $6,172
Tax Year 2024
Lot Size 8,048 Sqft
Acres 0.18
Property Description
Welcome to Long Branch Village, a quaint neighborhood located within the Capital Beltway with easy access to local parks, shopping, and more! Located on a corner lot, 401 E Melbourne Ave is a recently renovated 4BR detached home with mature landscaping, fresh mulch, and nice curb appeal. As you enter the home, you'll appreciate the welcoming sun room with views of the local park, gleaming hardwood floors, and functional floor plan on the main level of the home. There is a large dining room with a cozy fireplace - the perfect place to host family gatherings - and is conveniently located off the kitchen that features brand new stainless appliances, white cabinets, and upgraded countertops. On the other side of the kitchen, there is a bright and spacious living room complete with custom built-in shelving and access to the private backyard. The main level of the home also features a full bathroom, deep walk-in closet for extra storage and separate den that is PERFECT for a home office or workout space. Upstairs, you'll find a full bathroom at the top of the stairs, W/D, new carpeting, and access to your PRIVATE ROOFTOP DECK that offers stunning sunset views! Additionally, there are a total of four spacious bedrooms on the upper level and the majority of the bedrooms have access to a private balcony or the rooftop deck. The spacious primary bedroom suite has brand new carpet, vaulted ceilings with a sky light, oversized windows, and a completely renovated spa-like en-suite bathroom with a stylish shower, new vanity, and modern lighting! The versatile lower level of the home offers additional living and recreation space and tons of storage. It also has both interior and exterior entrances, so the possibilities are endless! The home is perfectly located inside of the Capital Beltway with very easy access to 1-495, local parks and schools, golf courses, grocery stores, and several retailers. Hurry - you definitely don't want to miss this one!
Location
State MD
County Montgomery
Zoning R60
Rooms
Basement Full, Heated, Interior Access, Outside Entrance, Shelving, Partially Finished
Interior
Hot Water Natural Gas
Heating Forced Air
Cooling Central A/C
Flooring Hardwood, Carpet, Tile/Brick
Fireplaces Number 1
Equipment Built-In Microwave, Dishwasher, Disposal, Oven/Range - Gas, Refrigerator, Stainless Steel Appliances, Washer, Dryer
Fireplace Y
Appliance Built-In Microwave, Dishwasher, Disposal, Oven/Range - Gas, Refrigerator, Stainless Steel Appliances, Washer, Dryer
Heat Source Natural Gas
Laundry Dryer In Unit, Washer In Unit
Exterior
Exterior Feature Balcony, Deck(s)
Water Access N
Accessibility None
Porch Balcony, Deck(s)
Garage N
Building
Story 3
Foundation Permanent
Sewer Public Sewer
Water Public
Architectural Style Other, Traditional
Level or Stories 3
Additional Building Above Grade, Below Grade
New Construction N
Schools
School District Montgomery County Public Schools
Others
Pets Allowed Y
Senior Community No
Tax ID 161301255190
Ownership Fee Simple
SqFt Source Assessor
Acceptable Financing Cash, Conventional, FHA, VA
Listing Terms Cash, Conventional, FHA, VA
Financing Cash,Conventional,FHA,VA
Special Listing Condition Standard
Pets Allowed No Pet Restrictions
Read Less
Want to know what your home might be worth? Contact us for a FREE valuation!

Our team is ready to help you sell your home for the highest possible price ASAP

Bought with Nathan J Guggenheim • Washington Fine Properties, LLC




