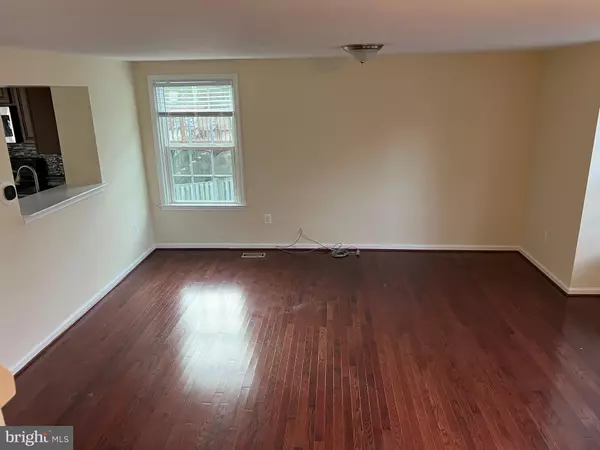$382,000
$381,750
0.1%For more information regarding the value of a property, please contact us for a free consultation.
15423 NEMAN DR Bowie, MD 20716
3 Beds
4 Baths
1,160 SqFt
Key Details
Sold Price $382,000
Property Type Townhouse
Sub Type End of Row/Townhouse
Listing Status Sold
Purchase Type For Sale
Square Footage 1,160 sqft
Price per Sqft $329
Subdivision Oak Pond Plat Fivephase
MLS Listing ID MDPG2123162
Sold Date 11/19/24
Style Colonial
Bedrooms 3
Full Baths 3
Half Baths 1
HOA Fees $46/qua
HOA Y/N Y
Abv Grd Liv Area 1,160
Originating Board BRIGHT
Year Built 1987
Annual Tax Amount $4,915
Tax Year 2024
Lot Size 2,250 Sqft
Acres 0.05
Property Description
Welcome Home ! This beautifully updated 3 bedroom ,3.5bath, 3level town home with multiple access in and out of the unit. This Home has a lot to offer their new owner. Home has seen tons of updates recently , Roofing replaced 2022, Fresh painted the entire house this month , 2024 , both sliding glass doors (one on main level to deck and 2nd on lower level leading to the yard was replaced October 2024, the lower level bathroom was redone 2024 , second bedroom windows were also replaced and many more . This Home is in move in condition . With close proximity to three parks including a Dog walk park , Allen pond park & Spring hill lake park , the Bowie Town Center boasts lots of shopping and restaurants .
Celebrate your next holidays in this beautifully renovated home
Commute is a breeze and within a short distance , Rt 197,Rt 50. Rt 301, Rt 495 and Rt 50.
Take some time to explore the Bowie town Center Gymnasium right around the corner .
Location
State MD
County Prince Georges
Zoning RSFA
Rooms
Other Rooms Bedroom 2, Bedroom 1
Basement Daylight, Partial, Full, Fully Finished, Heated, Interior Access, Outside Entrance, Rear Entrance, Walkout Level
Interior
Interior Features Carpet, Combination Kitchen/Dining, Floor Plan - Open, Pantry, Primary Bath(s), Recessed Lighting, Bathroom - Stall Shower, Bathroom - Tub Shower, Walk-in Closet(s), Wood Floors
Hot Water Electric
Heating Heat Pump(s)
Cooling Central A/C, Heat Pump(s), Programmable Thermostat
Flooring Carpet, Ceramic Tile, Hardwood, Partially Carpeted
Fireplaces Number 1
Fireplaces Type Fireplace - Glass Doors, Wood
Equipment Built-In Microwave, Built-In Range, Dishwasher, Disposal, Dryer, Dryer - Electric, Icemaker, Microwave, Oven/Range - Electric, Refrigerator, Stainless Steel Appliances, Washer
Fireplace Y
Appliance Built-In Microwave, Built-In Range, Dishwasher, Disposal, Dryer, Dryer - Electric, Icemaker, Microwave, Oven/Range - Electric, Refrigerator, Stainless Steel Appliances, Washer
Heat Source Electric, Central
Laundry Basement, Dryer In Unit, Has Laundry, Lower Floor, Washer In Unit
Exterior
Parking On Site 2
Utilities Available Cable TV, Cable TV Available, Electric Available, Sewer Available, Water Available
Amenities Available Bike Trail
Water Access N
Roof Type Shingle
Accessibility 2+ Access Exits, 32\"+ wide Doors, Doors - Swing In, Level Entry - Main, Vehicle Transfer Area, Wheelchair Height Mailbox
Garage N
Building
Story 3
Foundation Permanent, Block
Sewer Public Sewer
Water Public
Architectural Style Colonial
Level or Stories 3
Additional Building Above Grade, Below Grade
Structure Type Dry Wall
New Construction N
Schools
School District Prince George'S County Public Schools
Others
Pets Allowed N
HOA Fee Include Common Area Maintenance,Management,Snow Removal
Senior Community No
Tax ID 17070793026
Ownership Fee Simple
SqFt Source Assessor
Security Features Smoke Detector
Acceptable Financing Cash, Conventional, FHA, VA
Horse Property N
Listing Terms Cash, Conventional, FHA, VA
Financing Cash,Conventional,FHA,VA
Special Listing Condition Standard
Read Less
Want to know what your home might be worth? Contact us for a FREE valuation!

Our team is ready to help you sell your home for the highest possible price ASAP

Bought with Licia J Galinsky • Branches Realty





