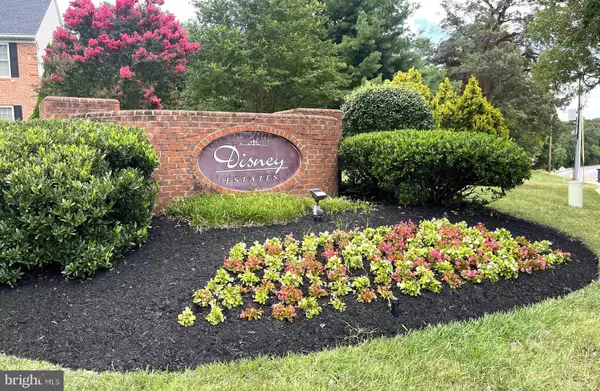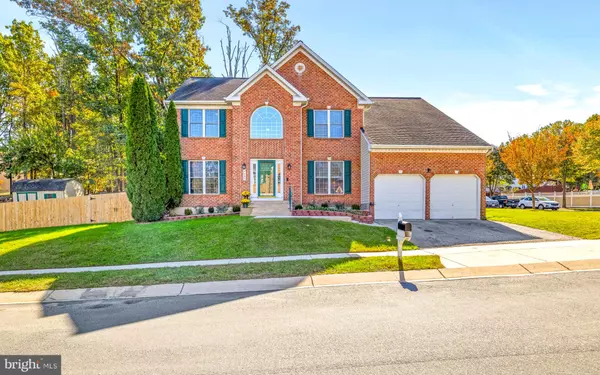$700,000
$669,000
4.6%For more information regarding the value of a property, please contact us for a free consultation.
7605 E GLENSHIRE CT Severn, MD 21144
4 Beds
4 Baths
4,488 SqFt
Key Details
Sold Price $700,000
Property Type Single Family Home
Sub Type Detached
Listing Status Sold
Purchase Type For Sale
Square Footage 4,488 sqft
Price per Sqft $155
Subdivision Disney Estates
MLS Listing ID MDAA2096632
Sold Date 11/15/24
Style Colonial
Bedrooms 4
Full Baths 3
Half Baths 1
HOA Fees $30/ann
HOA Y/N Y
Abv Grd Liv Area 3,076
Originating Board BRIGHT
Year Built 1999
Annual Tax Amount $6,577
Tax Year 2024
Lot Size 10,000 Sqft
Acres 0.23
Property Description
Gorgeous Brick Front Colonial in Severn's desirable Disney Estates Community! Well maintained and nicely updated with gleaming Hardwoods on Main Level and Stunning Custom Staircase accenting the 2 Story Foyer Entry. Main Level includes Office/Den, Formal Living and Dining Room, Half Bath for Guests and a Large Eat-in Kitchen with Island, Stainless and a Family Room. Upper Level has a Great Primary Suite with Vaulted Ceiling, Walk-in Closet and Ensuite Bath plus 3 additional good-sized Bedrooms and Hall Bath. Lower Level has a large Recreation Room Area, a possible 5th Bedroom and a full Bath. This quiet cul-de-sac is located just minutes from Fort Meade as well as Rt #32.
You don't want to miss this one.
Location
State MD
County Anne Arundel
Zoning R5
Rooms
Other Rooms Primary Bedroom, Bedroom 2, Bedroom 3, Kitchen, Family Room, Foyer, Bedroom 1, Study, Storage Room
Basement Fully Finished
Interior
Interior Features Attic, Breakfast Area, Kitchen - Gourmet, Dining Area, Chair Railings, Crown Moldings, Window Treatments, Primary Bath(s), Bathroom - Stall Shower, Bathroom - Jetted Tub, Ceiling Fan(s), Family Room Off Kitchen, Kitchen - Table Space, Kitchen - Island, Wood Floors
Hot Water Natural Gas
Heating Heat Pump(s)
Cooling Central A/C
Flooring Ceramic Tile, Hardwood, Luxury Vinyl Plank
Equipment Dishwasher, Disposal, Oven - Wall, Refrigerator, Cooktop, Water Heater
Fireplace N
Appliance Dishwasher, Disposal, Oven - Wall, Refrigerator, Cooktop, Water Heater
Heat Source Natural Gas
Laundry Has Laundry, Hookup, Main Floor
Exterior
Exterior Feature Deck(s)
Parking Features Garage - Front Entry
Garage Spaces 2.0
Fence Wood
Water Access N
Accessibility None
Porch Deck(s)
Attached Garage 2
Total Parking Spaces 2
Garage Y
Building
Story 3
Foundation Block
Sewer Public Sewer
Water Public
Architectural Style Colonial
Level or Stories 3
Additional Building Above Grade, Below Grade
Structure Type Cathedral Ceilings,Dry Wall,High
New Construction N
Schools
Elementary Schools Jessup
Middle Schools Meade
High Schools Meade
School District Anne Arundel County Public Schools
Others
Senior Community No
Tax ID 020421190080133
Ownership Fee Simple
SqFt Source Assessor
Special Listing Condition Standard
Read Less
Want to know what your home might be worth? Contact us for a FREE valuation!

Our team is ready to help you sell your home for the highest possible price ASAP

Bought with Mary Elizabeth Moore • Keller Williams Flagship of Maryland





