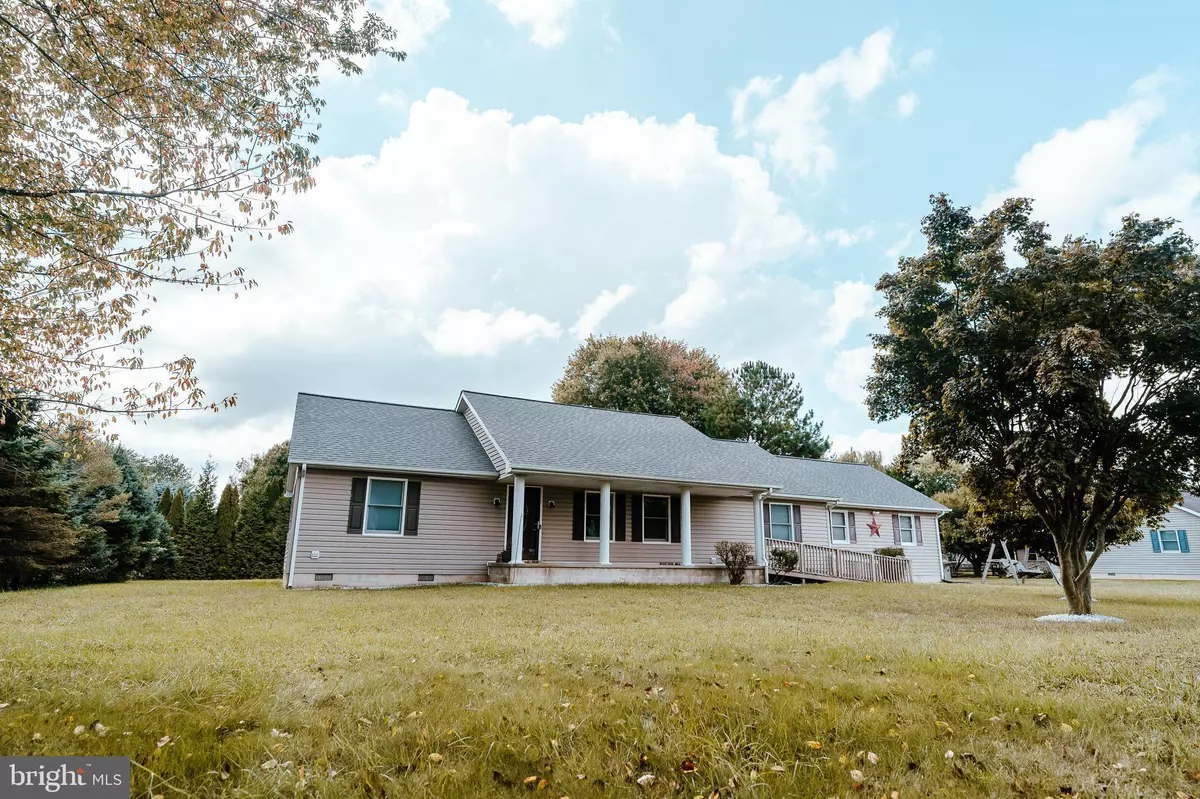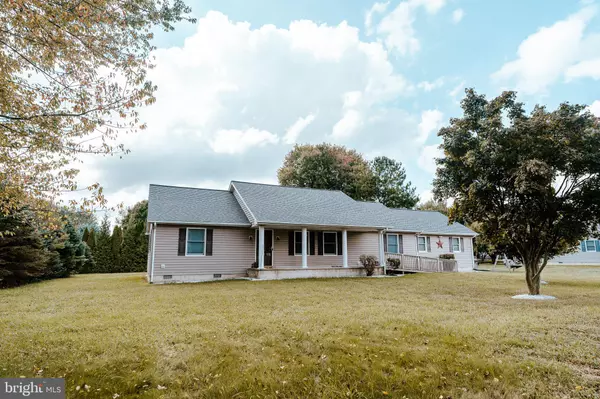$343,000
$335,000
2.4%For more information regarding the value of a property, please contact us for a free consultation.
68 E DARBY CIR Dover, DE 19904
3 Beds
2 Baths
1,568 SqFt
Key Details
Sold Price $343,000
Property Type Single Family Home
Sub Type Detached
Listing Status Sold
Purchase Type For Sale
Square Footage 1,568 sqft
Price per Sqft $218
Subdivision Tamarac
MLS Listing ID DEKT2031730
Sold Date 11/22/24
Style Ranch/Rambler
Bedrooms 3
Full Baths 2
HOA Y/N N
Abv Grd Liv Area 1,568
Originating Board BRIGHT
Year Built 1999
Annual Tax Amount $1,718
Tax Year 2022
Lot Size 0.500 Acres
Acres 0.5
Lot Dimensions 145.20 x 150.00
Property Description
Welcome to your dream home! Nestled on a generous half+/-acre in the desirable community of Tamarac, this delightful 3-bedroom, 2-bath ranch-style residence is a true gem. As you approach, you’re greeted by a welcoming ramp leading to a spacious front porch, perfect for sipping your favorite beverage and enjoying the crisp fall evenings ahead.
Step inside to discover a large living room that flows seamlessly into the dining area, all adorned with beautiful hardwood floors that enhance the warm and inviting atmosphere. The kitchen is a chef's delight, featuring stunning oak cabinets, a large kitchen sink, and a modern refrigerator that makes cooking a pleasure.
All three bedrooms are generously sized, offering ample space for relaxation and personalization. The master bath has been recently updated with a new vanity and a sleek LED backlit anti-fog mirror, adding a touch of luxury to your daily routine.
Step outside to the expansive patio, ideal for entertaining or simply unwinding under the sun. The above-ground pool provides the perfect spot for summer fun and relaxation.
Don’t miss the opportunity to own this charming home with no HOA, where comfort and convenience come together. Schedule your showing today!
Location
State DE
County Kent
Area Caesar Rodney (30803)
Zoning NA
Rooms
Other Rooms Living Room, Dining Room, Primary Bedroom, Bedroom 2, Bedroom 3, Kitchen, Utility Room, Bathroom 1, Primary Bathroom
Main Level Bedrooms 3
Interior
Hot Water Electric
Heating Central
Cooling Central A/C, Heat Pump(s)
Fireplace N
Heat Source Electric
Exterior
Parking Features Garage - Side Entry, Garage Door Opener
Garage Spaces 2.0
Water Access N
Accessibility No Stairs, Ramp - Main Level, 32\"+ wide Doors, 2+ Access Exits
Attached Garage 2
Total Parking Spaces 2
Garage Y
Building
Story 1
Foundation Crawl Space
Sewer On Site Septic
Water Private/Community Water
Architectural Style Ranch/Rambler
Level or Stories 1
Additional Building Above Grade, Below Grade
New Construction N
Schools
School District Caesar Rodney
Others
Senior Community No
Tax ID NM-02-10305-02-1700-000
Ownership Fee Simple
SqFt Source Assessor
Acceptable Financing Cash, Conventional, VA, FHA 203(b)
Listing Terms Cash, Conventional, VA, FHA 203(b)
Financing Cash,Conventional,VA,FHA 203(b)
Special Listing Condition Standard
Read Less
Want to know what your home might be worth? Contact us for a FREE valuation!

Our team is ready to help you sell your home for the highest possible price ASAP

Bought with Carlton H Brown Jr. • Myers Realty






