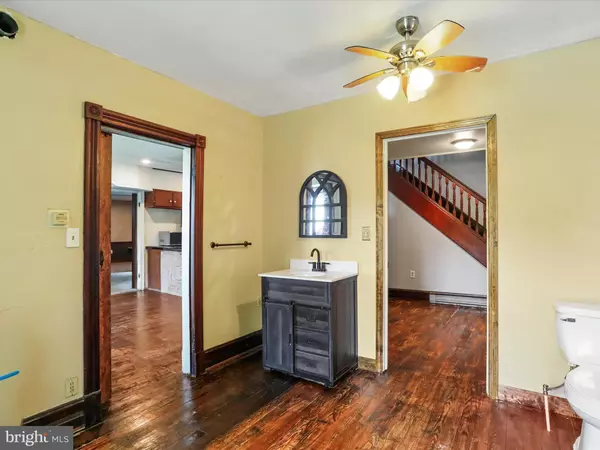$275,000
$275,000
For more information regarding the value of a property, please contact us for a free consultation.
24426 GRAHAM AVE Smithsburg, MD 21783
4 Beds
2 Baths
2,840 SqFt
Key Details
Sold Price $275,000
Property Type Single Family Home
Sub Type Detached
Listing Status Sold
Purchase Type For Sale
Square Footage 2,840 sqft
Price per Sqft $96
Subdivision Smithsburg
MLS Listing ID MDWA2022952
Sold Date 11/15/24
Style Farmhouse/National Folk,Colonial
Bedrooms 4
Full Baths 1
Half Baths 1
HOA Y/N N
Abv Grd Liv Area 2,840
Originating Board BRIGHT
Year Built 1890
Annual Tax Amount $1,848
Tax Year 2024
Lot Size 1.110 Acres
Acres 1.11
Property Description
Step back in time with this enchanting 1800s farmhouse, set on a picturesque 1.11-acre lot, offering a blend of historic charm and expansive country views, including a stunning pond view. This property features 4 bedrooms, 1 full bath, and 1 half bath, awaiting new owners ready to restore and revitalize its timeless beauty. The home greets visitors with a charming front porch, setting the stage for a cozy, welcoming interior that includes both a wood stove and a pellet stove, perfect for cold evenings. The large primary suite addition provides a comfortable, private retreat within the home, complemented by the scenic tranquility of the surrounding landscape. Fully fenced and featuring multiple outbuildings, this property is ideal for those with hobbies or the need for ample storage. The outbuildings offer potential for various uses, whether for storage, workshops, or other creative applications. With its stunning panoramic views and rich history, this farmhouse presents a unique opportunity to own a piece of the past and bring your vision to life. It's perfect for anyone passionate about restoration and looking for a home with character and charm that only a property of this age can offer. Embrace the chance to transform this historic gem into a dream countryside retreat.
Location
State MD
County Washington
Zoning EC
Rooms
Other Rooms Primary Bedroom, Bedroom 2, Bedroom 3, Bedroom 4, Kitchen, Family Room, Den, Basement, Foyer, Laundry, Mud Room, Attic, Full Bath, Half Bath
Basement Full, Interior Access, Unfinished, Sump Pump, Windows
Interior
Interior Features Additional Stairway, Carpet, Ceiling Fan(s), Combination Kitchen/Dining, Family Room Off Kitchen, Kitchen - Country, Kitchen - Eat-In, Kitchen - Table Space, Pantry, Stove - Pellet, Stove - Wood, Bathroom - Tub Shower, Walk-in Closet(s), Wood Floors
Hot Water Electric
Heating Baseboard - Electric, Wood Burn Stove, Other
Cooling Window Unit(s)
Flooring Wood, Carpet
Fireplaces Number 2
Fireplaces Type Free Standing, Wood, Other
Equipment Dishwasher, Dryer - Electric, Exhaust Fan, Oven/Range - Electric, Refrigerator, Washer
Furnishings No
Fireplace Y
Window Features Replacement,Double Pane,Insulated,Screens
Appliance Dishwasher, Dryer - Electric, Exhaust Fan, Oven/Range - Electric, Refrigerator, Washer
Heat Source Electric, Wood, Other
Laundry Basement, Has Laundry, Main Floor, Lower Floor, Hookup
Exterior
Exterior Feature Porch(es), Roof
Garage Spaces 10.0
Fence Fully, Wood, Privacy, Wire
Water Access N
View Panoramic, Park/Greenbelt, Pond
Roof Type Shingle
Accessibility None
Porch Porch(es), Roof
Total Parking Spaces 10
Garage N
Building
Lot Description Pond, Open, Not In Development, No Thru Street, Private, Rear Yard
Story 4
Foundation Stone
Sewer Septic Exists
Water Well
Architectural Style Farmhouse/National Folk, Colonial
Level or Stories 4
Additional Building Above Grade, Below Grade
Structure Type Dry Wall,Plaster Walls
New Construction N
Schools
School District Washington County Public Schools
Others
Senior Community No
Tax ID 2214003355
Ownership Fee Simple
SqFt Source Assessor
Special Listing Condition Standard
Read Less
Want to know what your home might be worth? Contact us for a FREE valuation!

Our team is ready to help you sell your home for the highest possible price ASAP

Bought with Kathy L Spinks • Long & Foster Real Estate, Inc.





