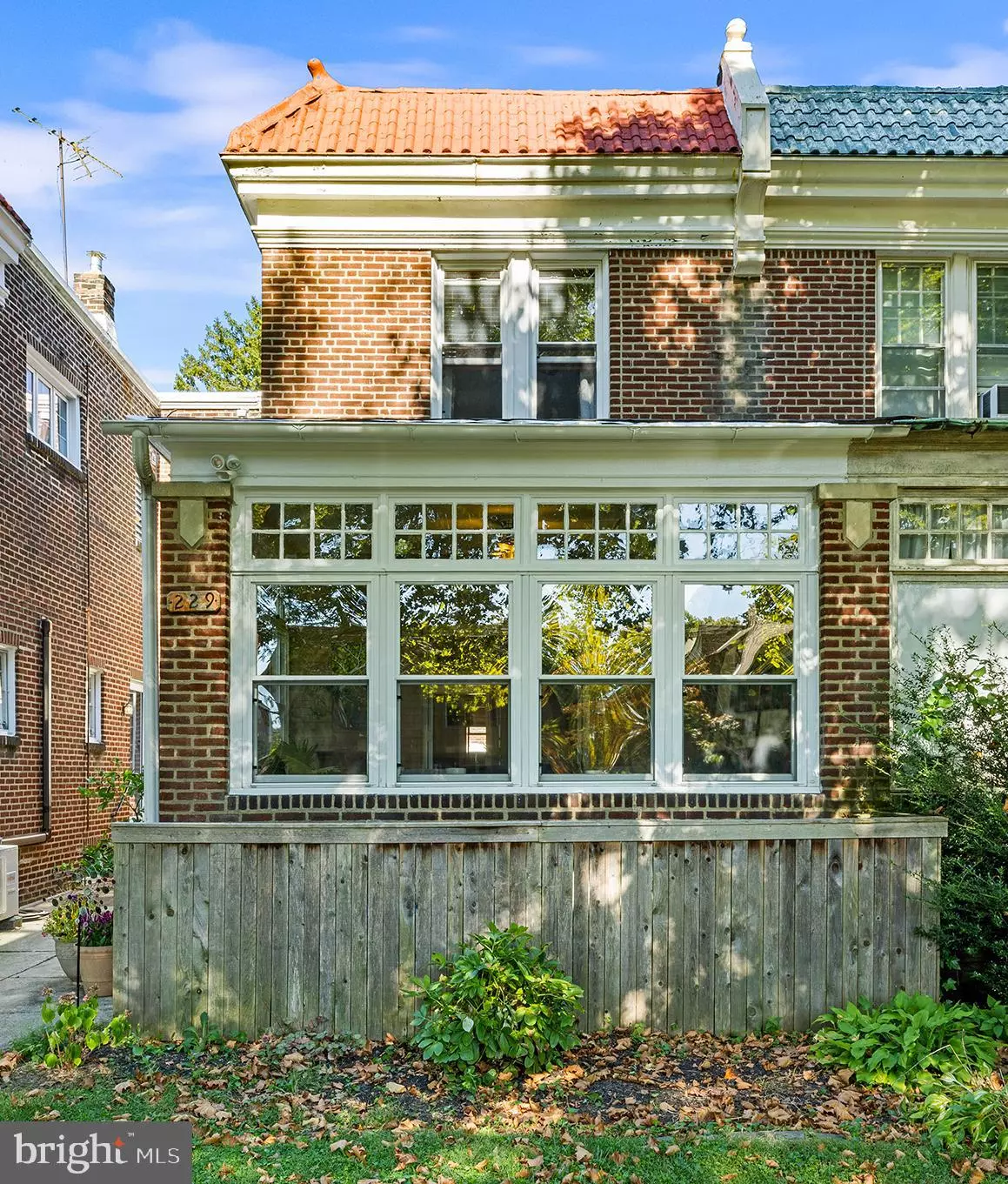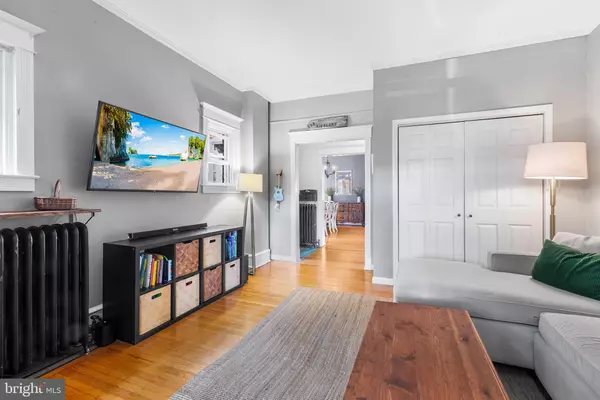$650,000
$650,000
For more information regarding the value of a property, please contact us for a free consultation.
229 E HIGHLAND AVE Philadelphia, PA 19118
4 Beds
2 Baths
2,080 SqFt
Key Details
Sold Price $650,000
Property Type Townhouse
Sub Type Interior Row/Townhouse
Listing Status Sold
Purchase Type For Sale
Square Footage 2,080 sqft
Price per Sqft $312
Subdivision Chestnut Hill
MLS Listing ID PAPH2395690
Sold Date 11/14/24
Style Traditional
Bedrooms 4
Full Baths 2
HOA Y/N N
Abv Grd Liv Area 2,080
Originating Board BRIGHT
Year Built 1920
Annual Tax Amount $8,137
Tax Year 2024
Lot Size 3,057 Sqft
Acres 0.07
Lot Dimensions 20.00 x 153.00
Property Description
Located on a quiet, Sycamore-lined street at the top of sought after Chestnut Hill, this 4 bedroom 2 bath home is a must see! Just steps from the independent shops and restaurants of Germantown Avenue, this house has great interior spaces and charm to spare. The main entrance is on the side of the home creating a lovely center hall/ foyer flanked by the living room and dining room. The living room offers a good size closet and glass french doors to the front sunroom; a perfect space for an office or playroom etc. The dining room has plenty of space for entertaining and is next to the eat in kitchen. Don't miss the FULL bathroom on the first floor which includes a stall shower. The kitchen includes plenty of counter space including a peninsula island, ample cabinet space, 2 sinks and stainless appliances. Upstairs you are greeted with a light filled 2nd floor hallway with a skylight, 4 bedrooms and a recently and tastefully renovated bathroom. One of the bedrooms also serves as a laundry room with a stackable washer and dryer. Additional wonderful features and upgrades of this home include, hardwood floors throughout, high ceilings, original charm and details, central air on the first floor, exterior access from the basement, newer roof and upgraded electrical panel, and much more (please see attached upgrade list). Enjoy the low maintenance fenced in back garden patio with access to the back alley/driveway and the oversized detached garage. A turnkey, low maintenance, move in ready home.
Location
State PA
County Philadelphia
Area 19118 (19118)
Zoning RSA5
Rooms
Basement Full, Outside Entrance, Rough Bath Plumb
Interior
Hot Water Natural Gas
Heating Hot Water, Radiator
Cooling Central A/C
Fireplace N
Heat Source Natural Gas
Exterior
Parking Features Garage - Side Entry
Garage Spaces 1.0
Water Access N
Accessibility None
Total Parking Spaces 1
Garage Y
Building
Story 2
Foundation Stone
Sewer Public Sewer
Water Public
Architectural Style Traditional
Level or Stories 2
Additional Building Above Grade, Below Grade
New Construction N
Schools
School District The School District Of Philadelphia
Others
Senior Community No
Tax ID 091119900
Ownership Fee Simple
SqFt Source Assessor
Special Listing Condition Standard
Read Less
Want to know what your home might be worth? Contact us for a FREE valuation!

Our team is ready to help you sell your home for the highest possible price ASAP

Bought with Kristin McFeely • Compass RE





