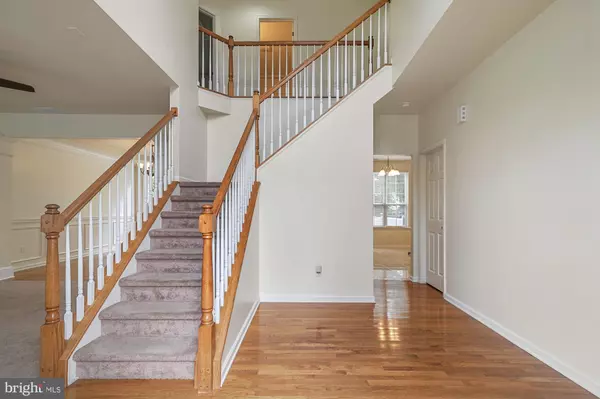$435,000
$435,000
For more information regarding the value of a property, please contact us for a free consultation.
49 E DARBY CIR Dover, DE 19904
4 Beds
3 Baths
2,304 SqFt
Key Details
Sold Price $435,000
Property Type Single Family Home
Sub Type Detached
Listing Status Sold
Purchase Type For Sale
Square Footage 2,304 sqft
Price per Sqft $188
Subdivision Tamarac
MLS Listing ID DEKT2031436
Sold Date 11/14/24
Style Contemporary
Bedrooms 4
Full Baths 2
Half Baths 1
HOA Y/N N
Abv Grd Liv Area 2,304
Originating Board BRIGHT
Year Built 2005
Annual Tax Amount $2,277
Tax Year 2022
Lot Size 0.344 Acres
Acres 0.34
Lot Dimensions 100.10 x 149.75
Property Description
Nestled in the sought-after Tamarac community and within the highly rated Caesar Rodney School District, this 4-bedroom, 2.5-bath home is move-in ready and available for quick settlement. Sitting on just over a third of an acre, the property offers plenty of space inside and out for you to enjoy. As you enter the bright, airy 2-story foyer, you’ll immediately feel at home.
The first floor offers a wonderful balance of space and comfort. The formal living and dining rooms are ideal for hosting special occasions. Just beyond, the beautifully updated kitchen—renovated in 2018—features granite countertops, a spacious island, recessed lighting, a modern backsplash, dine-in area and updated flooring. The kitchen window provides the perfect view of the backyard and spacious in-ground pool, while the open layout flows seamlessly into the relaxing family room, complete with a fireplace to gather around during cooler months. There's also a convenient half bathroom on this level, and a door off the kitchen leads straight to your private backyard retreat.
Upstairs the master suite is your personal haven featuring: vaulted ceilings, a large walk-in closet, and a spa-like en-suite bath with a soaking tub, stall shower, dual vanity, linen closet, and a private water closet for added convenience. You will also find three well-sized secondary bedrooms which share a full bathroom with a double vanity—perfect for busy mornings. For extra ease, the second floor also features a washer and dryer in a dedicated hall room making laundry day a breeze.
Outside, the beautifully landscaped yard and expansive deck make the backyard ideal for summertime relaxation, especially with the luxurious in-ground pool waiting for you. Rounding out this incredible home is a turned 2-car garage, providing extra storage space and convenience. With the interior of the home freshly painted and a brand-new 20-year pool cover included, you’ll have peace of mind and plenty of reasons to move right in.
This is truly a home that offers it all, so don’t wait—schedule your showing today and see why this gem won’t be on the market for long!
Location
State DE
County Kent
Area Capital (30802)
Zoning NA
Rooms
Other Rooms Bathroom 1, Bathroom 2
Interior
Interior Features Breakfast Area, Dining Area, Formal/Separate Dining Room, Kitchen - Island, Primary Bath(s), Upgraded Countertops
Hot Water Natural Gas
Heating Central
Cooling Central A/C
Furnishings No
Fireplace N
Heat Source Natural Gas
Laundry Upper Floor, Has Laundry
Exterior
Parking Features Garage - Side Entry, Garage Door Opener, Inside Access, Built In, Additional Storage Area
Garage Spaces 6.0
Pool In Ground, Filtered
Water Access N
Accessibility None
Attached Garage 2
Total Parking Spaces 6
Garage Y
Building
Story 2
Foundation Crawl Space
Sewer Public Sewer
Water Private
Architectural Style Contemporary
Level or Stories 2
Additional Building Above Grade, Below Grade
New Construction N
Schools
School District Caesar Rodney
Others
Senior Community No
Tax ID NM-02-10305-02-0400-000
Ownership Fee Simple
SqFt Source Assessor
Special Listing Condition Standard
Read Less
Want to know what your home might be worth? Contact us for a FREE valuation!

Our team is ready to help you sell your home for the highest possible price ASAP

Bought with Ivy-lyn Sia • Welcome Home Realty






