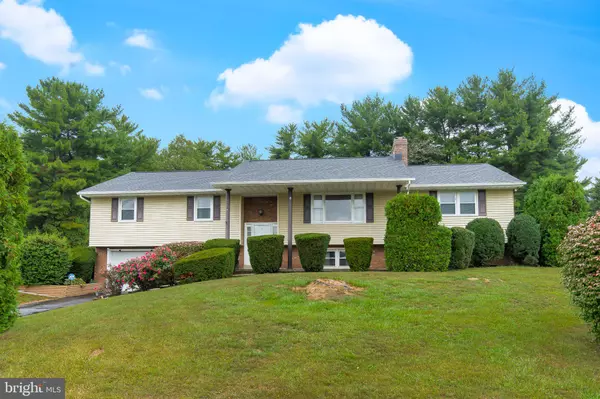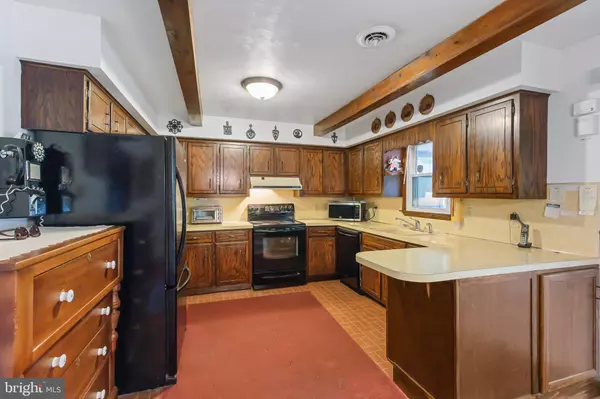$382,000
$375,000
1.9%For more information regarding the value of a property, please contact us for a free consultation.
57 KIMBERLY DR Hanover, PA 17331
4 Beds
2 Baths
2,577 SqFt
Key Details
Sold Price $382,000
Property Type Single Family Home
Sub Type Detached
Listing Status Sold
Purchase Type For Sale
Square Footage 2,577 sqft
Price per Sqft $148
Subdivision None Available
MLS Listing ID PAYK2068986
Sold Date 11/15/24
Style Raised Ranch/Rambler,Bi-level
Bedrooms 4
Full Baths 2
HOA Y/N N
Abv Grd Liv Area 1,902
Originating Board BRIGHT
Year Built 1974
Annual Tax Amount $7,306
Tax Year 2024
Lot Size 0.593 Acres
Acres 0.59
Property Description
Check out this raised ranch/ Bi-level home! It's precious and it's big!! 2577 Square feet includes 1902 in 1st floor and additional 675 square feet in the lower level. Beautiful 2/3 acre private tree-lined corner lot. 3 garages (2-car detached garage with electric, workshop and electric doors plus 1-car attached to the home.) 2 driveways. 20 x 12 brick screened in patio. 22 foot eat-in country kitchen with all appliances plus formal dining room. 4 bedrooms and 2 full bathrooms. Dream laundry room (washer and dryer stay.) 25x21 lower level family room with brick wood burning
fireplace. Exposed wooden beams throughout. Tilt-in windows. New roof. New heating system. Laundry chute. Loads of closet space and storage. Pool table stays. Nice Home!!!
Location
State PA
County York
Area West Manheim Twp (15252)
Zoning RESIDENTIAL
Rooms
Other Rooms Living Room, Dining Room, Bedroom 2, Bedroom 3, Bedroom 4, Kitchen, Family Room, Bedroom 1, Full Bath
Basement Fully Finished
Main Level Bedrooms 4
Interior
Interior Features Formal/Separate Dining Room, Built-Ins, Kitchen - Country, Kitchen - Eat-In, Bathroom - Tub Shower, Exposed Beams, Chair Railings, Wood Floors
Hot Water Oil
Heating Hot Water
Cooling Central A/C
Fireplaces Number 2
Fireplaces Type Brick, Wood
Equipment Washer, Dishwasher, Dryer, Oven/Range - Gas, Refrigerator
Fireplace Y
Window Features Replacement,Insulated,Screens
Appliance Washer, Dishwasher, Dryer, Oven/Range - Gas, Refrigerator
Heat Source Oil
Laundry Lower Floor
Exterior
Exterior Feature Patio(s), Porch(es), Screened
Parking Features Garage - Front Entry, Garage Door Opener
Garage Spaces 3.0
Water Access N
Roof Type Asphalt,Shingle
Accessibility None
Porch Patio(s), Porch(es), Screened
Attached Garage 1
Total Parking Spaces 3
Garage Y
Building
Story 1
Foundation Block
Sewer Public Sewer
Water Public
Architectural Style Raised Ranch/Rambler, Bi-level
Level or Stories 1
Additional Building Above Grade, Below Grade
New Construction N
Schools
School District South Western
Others
Senior Community No
Tax ID 52-000-05-0010-00-00000
Ownership Fee Simple
SqFt Source Assessor
Security Features Smoke Detector
Acceptable Financing Cash, Conventional
Listing Terms Cash, Conventional
Financing Cash,Conventional
Special Listing Condition Standard
Read Less
Want to know what your home might be worth? Contact us for a FREE valuation!

Our team is ready to help you sell your home for the highest possible price ASAP

Bought with Leisa Marie Rice • Century 21 Market Professionals





