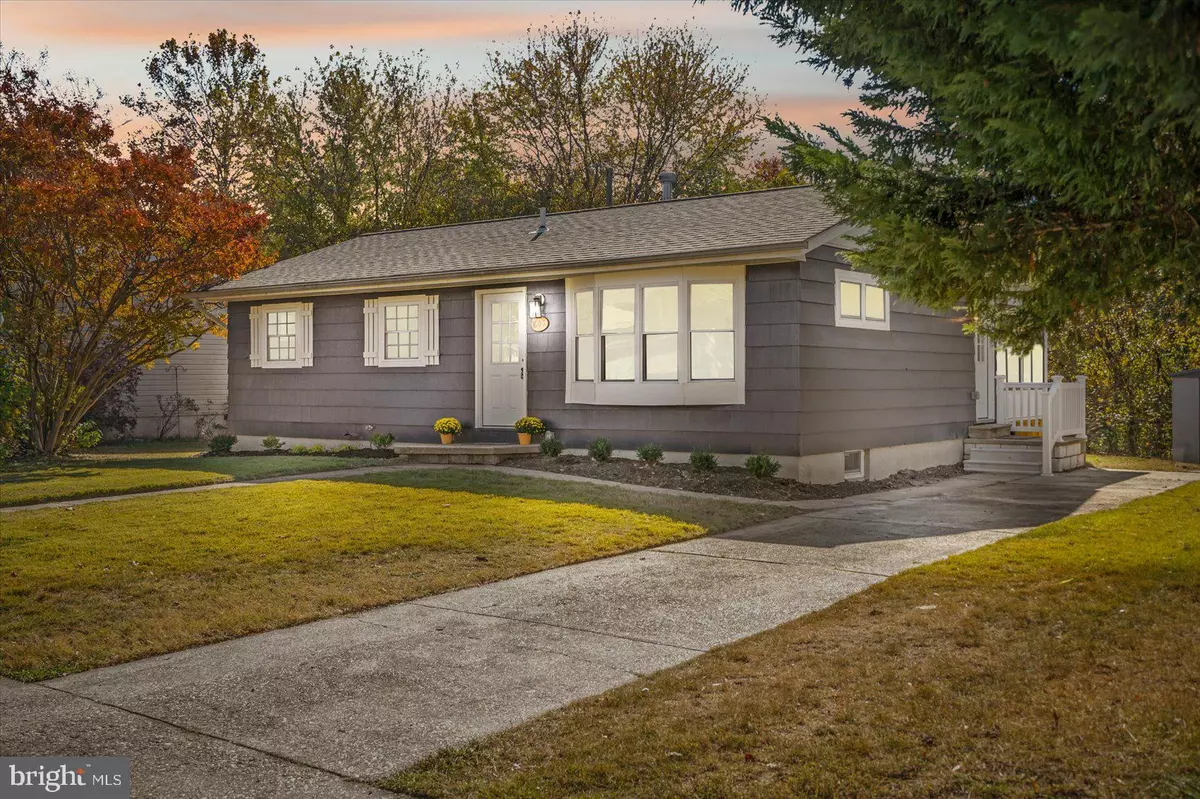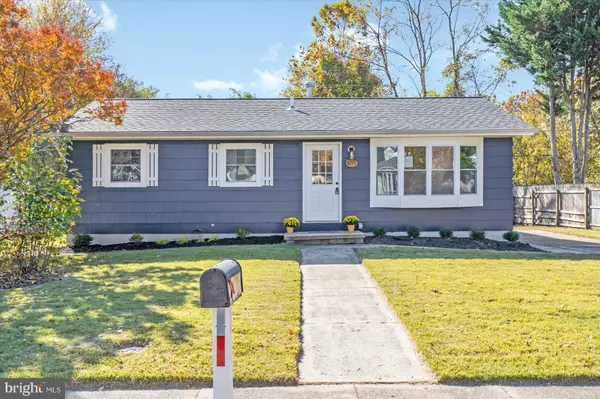$420,000
$399,900
5.0%For more information regarding the value of a property, please contact us for a free consultation.
805 224TH ST Pasadena, MD 21122
3 Beds
2 Baths
1,712 SqFt
Key Details
Sold Price $420,000
Property Type Single Family Home
Sub Type Detached
Listing Status Sold
Purchase Type For Sale
Square Footage 1,712 sqft
Price per Sqft $245
Subdivision Green Haven
MLS Listing ID MDAA2097628
Sold Date 11/14/24
Style Ranch/Rambler
Bedrooms 3
Full Baths 2
HOA Y/N N
Abv Grd Liv Area 912
Originating Board BRIGHT
Year Built 1968
Annual Tax Amount $2,950
Tax Year 2024
Lot Size 7,500 Sqft
Acres 0.17
Property Description
Beautifully remodeled 3BR/2BA Rancher on a maintainable lot in the desirable neighborhood of Green Haven. Walk past the newly landscaped flower beds and open the door into your forever home. Step inside to a bright and open main floor featuring the open floor plan homeowners are seeking. Luxury flooring throughout the large living room/dining area, and brand new kitchen. The kitchen features plenty of cabinets to the ceiling including a pantry and open shelving, stainless steel appliances, granite countertops with a subway tiled backsplash, and a stainless sink under a window. Just beyond the kitchen, through french sliding doors, is a sunroom with three walls of windows and access to the yard. Down the hall are newly carpeted bedrooms offering two sizable secondary bedrooms, a newly remodeled full bath, and a spacious primary with a private ensuite bathroom featuring a walk-in shower. The lower level offers additional living space featuring a large family room, an office space or forth bedroom, and unfinished storage with laundry and utilities. The yard is semi fenced with a storage shed, plenty of green space for the entire family to enjoy. This home is move-in ready with so much to offer new homeowners and is located in close proximity to shopping, restaurants, and commuter routes.
Location
State MD
County Anne Arundel
Zoning R2
Rooms
Basement Other, Fully Finished
Main Level Bedrooms 3
Interior
Hot Water Electric
Heating Forced Air
Cooling Central A/C
Fireplace N
Heat Source Electric
Exterior
Water Access N
Accessibility Other
Garage N
Building
Story 2
Foundation Block
Sewer Public Sewer
Water Public
Architectural Style Ranch/Rambler
Level or Stories 2
Additional Building Above Grade, Below Grade
New Construction N
Schools
School District Anne Arundel County Public Schools
Others
Senior Community No
Tax ID 020338833589100
Ownership Fee Simple
SqFt Source Assessor
Special Listing Condition Standard
Read Less
Want to know what your home might be worth? Contact us for a FREE valuation!

Our team is ready to help you sell your home for the highest possible price ASAP

Bought with Joseph J Grimes • Douglas Realty, LLC





