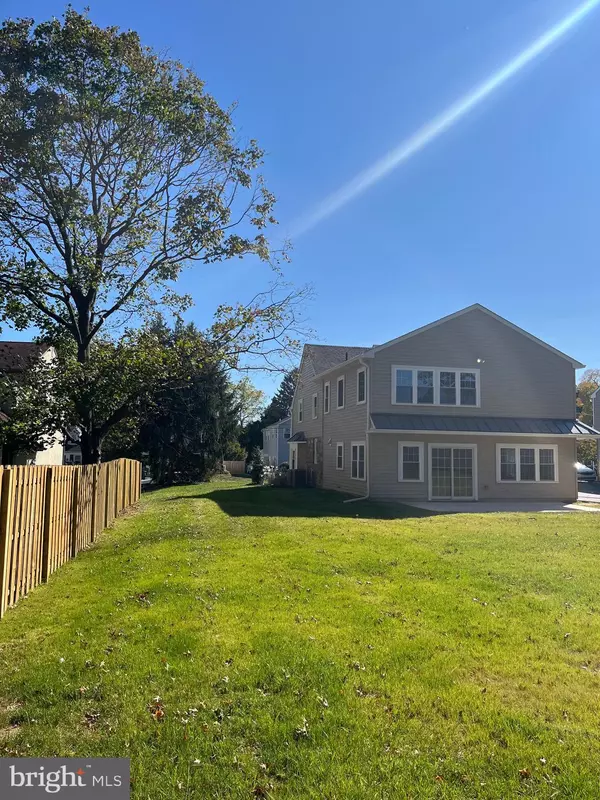$925,000
$875,000
5.7%For more information regarding the value of a property, please contact us for a free consultation.
132 WINTER ST Media, PA 19063
4 Beds
3 Baths
2,400 SqFt
Key Details
Sold Price $925,000
Property Type Single Family Home
Sub Type Detached
Listing Status Sold
Purchase Type For Sale
Square Footage 2,400 sqft
Price per Sqft $385
Subdivision None Available
MLS Listing ID PADE2075212
Sold Date 11/13/24
Style Colonial
Bedrooms 4
Full Baths 2
Half Baths 1
HOA Y/N N
Abv Grd Liv Area 2,400
Originating Board BRIGHT
Year Built 1930
Annual Tax Amount $6,826
Tax Year 2024
Lot Size 0.340 Acres
Acres 0.34
Lot Dimensions 75.00 x 223.00
Property Description
Enjoy this beautifully constructed property in Upper Providence within walking distance of Media Borough and adjacent to Cherry Street Field. The "old farm house", as some longtime residents describe it, is now the "new farm house" having been dismantled to the foundation and rebuilt by the McKenna Simpson team using the original stone walls and building foot print. This 2400 square foot home in "the Season Streets" neighborhood consists of 4 bedrooms, 2.5 bathrooms, eat-in kitchen, dining room, and living room plus home office/study and walk-up unfinished attic. Enjoy the convenience of the downstairs mudroom & powder room just off the kitchen and an upstairs laundry centrally located among the 4 bedrooms. The first floor is beautifully appointed with hickory hardwood flooring, large windows by Viwinco and a chef's kitchen with Bertazzoni appliances. The light marble backsplash and quartz countertops compliment the dark and light wood soft close cabinets and window seating from Century Kitchens. Under cabinet and recessed lighting, ample counterspace and plenty of storage in the island and under the seating area make the kitchen easy to organize. The combination family room/kitchen is a focal point of this home. The sliding glass doors leading to a concrete patio with soffit lighting and flat backyard adjacent to Cherry Street Field, show that this property is made for gatherings. The spacious primary bedroom has a cathedral ceiling, walk-in closet, ensuite bath with water closet and plenty of room for a king sized bed. The remaining 3 bedrooms offer abundant square footage and large closets in each. The "oversized" backyard and off street parking (4+ cars) make it hard to believe this property is located within easy walking distance of State Street's shopping, dining and entertainment. There is an unfinished floored, walk-up attic and HVAC by York. Property is served by a high efficiency gas boiler with indirect fired hot water heater to ensure an (almost) endless supply of hot water. New sewer, new water, new electric and new roof. This McKenna Simpson project was constructed by master craftsmen using only the finest materials.
Location
State PA
County Delaware
Area Upper Providence Twp (10435)
Zoning RESIDENTIAL
Rooms
Basement Other, Partial
Interior
Hot Water Natural Gas
Heating Hot Water
Cooling Central A/C
Fireplaces Number 1
Fireplace Y
Heat Source Natural Gas
Exterior
Garage Spaces 4.0
Water Access N
Accessibility None
Total Parking Spaces 4
Garage N
Building
Story 2
Foundation Crawl Space
Sewer Public Sewer
Water Public
Architectural Style Colonial
Level or Stories 2
Additional Building Above Grade, Below Grade
New Construction N
Schools
Middle Schools Springton Lake
High Schools Penncrest
School District Rose Tree Media
Others
Senior Community No
Tax ID 35-00-02497-01
Ownership Fee Simple
SqFt Source Estimated
Special Listing Condition Standard
Read Less
Want to know what your home might be worth? Contact us for a FREE valuation!

Our team is ready to help you sell your home for the highest possible price ASAP

Bought with Victoria Sheridan • Coldwell Banker Realty





