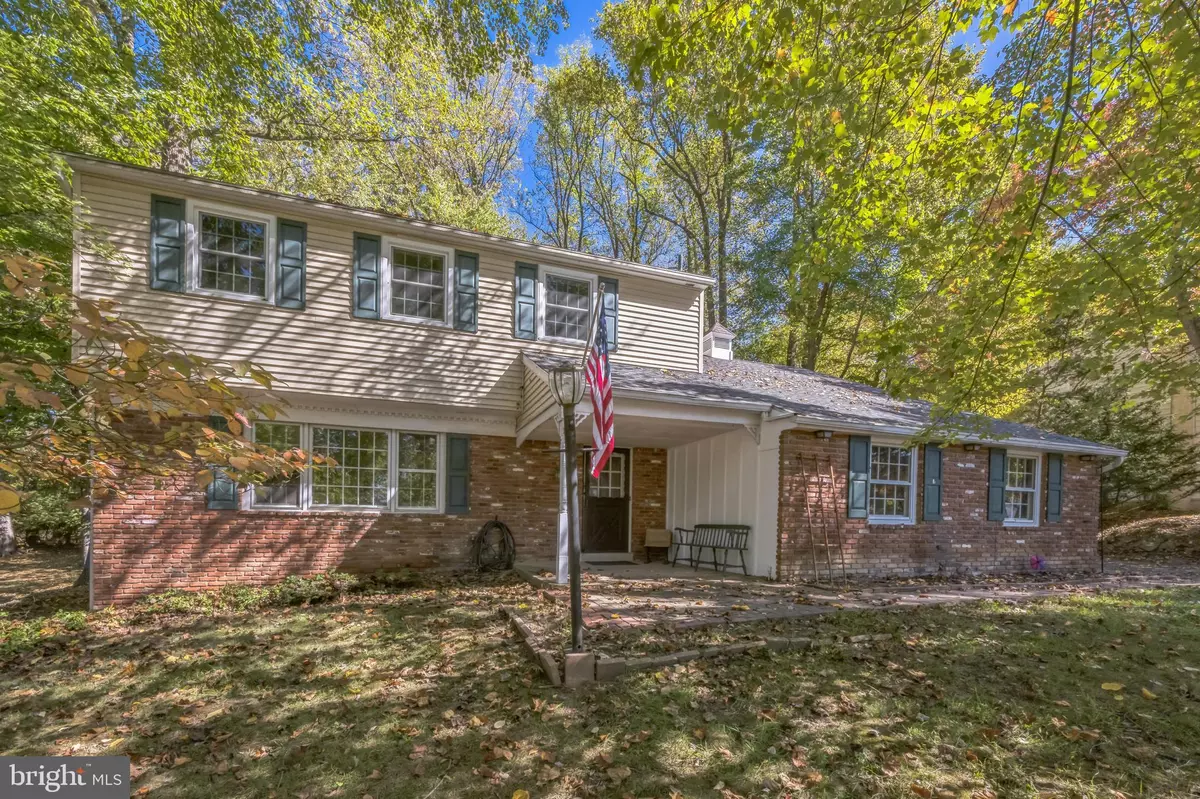$600,000
$575,000
4.3%For more information regarding the value of a property, please contact us for a free consultation.
51 WOOD STREAM DR Feasterville Trevose, PA 19053
5 Beds
3 Baths
2,715 SqFt
Key Details
Sold Price $600,000
Property Type Single Family Home
Sub Type Detached
Listing Status Sold
Purchase Type For Sale
Square Footage 2,715 sqft
Price per Sqft $220
Subdivision Woodstream
MLS Listing ID PABU2081078
Sold Date 11/04/24
Style Colonial
Bedrooms 5
Full Baths 2
Half Baths 1
HOA Y/N N
Abv Grd Liv Area 2,715
Originating Board BRIGHT
Year Built 1969
Annual Tax Amount $6,448
Tax Year 2024
Lot Size 0.457 Acres
Acres 0.46
Lot Dimensions 100.00 x 199.00
Property Description
Welcome to 51 Wood Stream Drive, where comfort meets privacy on a peaceful, tree-lined street. Nestled in the award-winning Council Rock School District, this spacious 5-bedroom, 2.5-bath home sits on just under half an acre, giving you plenty of space to spread out both inside and out.
As you pull into the long driveway, you'll instantly appreciate the quiet, natural surroundings, with mature trees offering a tranquil backdrop. The home's roof was replaced in 2020, complete with gutter guards to make maintenance a breeze, giving you peace of mind for years to come. Step inside through your mud room and you're greeted by your open family room. The kitchen is the heart of the home, featuring modern stainless steel appliances, a center island with butcher block top, and charming exposed beams that add warmth to the space. It opens up to a cozy living area with a brick fireplace—perfect for those chilly nights when all you want is to relax by the fire.
Upstairs, the 5 generously sized bedrooms provide flexibility for whatever your needs may be. Whether it's space for a growing family, home offices, or a guest room, you'll have it covered. The primary bedroom boasts its own en-suite bathroom, while the remaining bedrooms share a well-appointed full bath.
Outside, the backyard is your private escape. With just under half an acre of land, you'll have ample room for gardening, outdoor gatherings, or simply enjoying the peaceful surroundings. The two-car garage and large driveway make parking a breeze, and there's plenty of storage throughout the home for all your essentials.
Tucked away in a serene wooded setting, yet conveniently close to shopping, dining, and major roadways, this home offers the best of both worlds. Don't miss your chance to check out 51 Wood Stream Drive—come take a look and imagine all the possibilities this lovely home has to offer.
Location
State PA
County Bucks
Area Northampton Twp (10131)
Zoning R2
Rooms
Other Rooms Living Room, Dining Room, Primary Bedroom, Bedroom 2, Bedroom 3, Bedroom 4, Kitchen, Family Room, Bedroom 1, Laundry
Basement Full
Interior
Interior Features Exposed Beams, Family Room Off Kitchen, Kitchen - Eat-In, Kitchen - Table Space, Primary Bath(s), Pantry, Bathroom - Stall Shower, Bathroom - Tub Shower, Wainscotting, Wood Floors, Dining Area, Crown Moldings, Attic
Hot Water Electric
Heating Forced Air, Heat Pump - Electric BackUp
Cooling Central A/C
Fireplaces Number 1
Fireplaces Type Stone, Wood
Fireplace Y
Heat Source Electric
Laundry Main Floor
Exterior
Water Access N
Accessibility None
Garage N
Building
Story 2
Foundation Block
Sewer Public Sewer
Water Well
Architectural Style Colonial
Level or Stories 2
Additional Building Above Grade, Below Grade
New Construction N
Schools
School District Council Rock
Others
Senior Community No
Tax ID 31-033-063
Ownership Fee Simple
SqFt Source Estimated
Acceptable Financing Cash, Conventional, FHA, VA
Listing Terms Cash, Conventional, FHA, VA
Financing Cash,Conventional,FHA,VA
Special Listing Condition Standard
Read Less
Want to know what your home might be worth? Contact us for a FREE valuation!

Our team is ready to help you sell your home for the highest possible price ASAP

Bought with Amanda Gutman • Long & Foster Real Estate, Inc.





