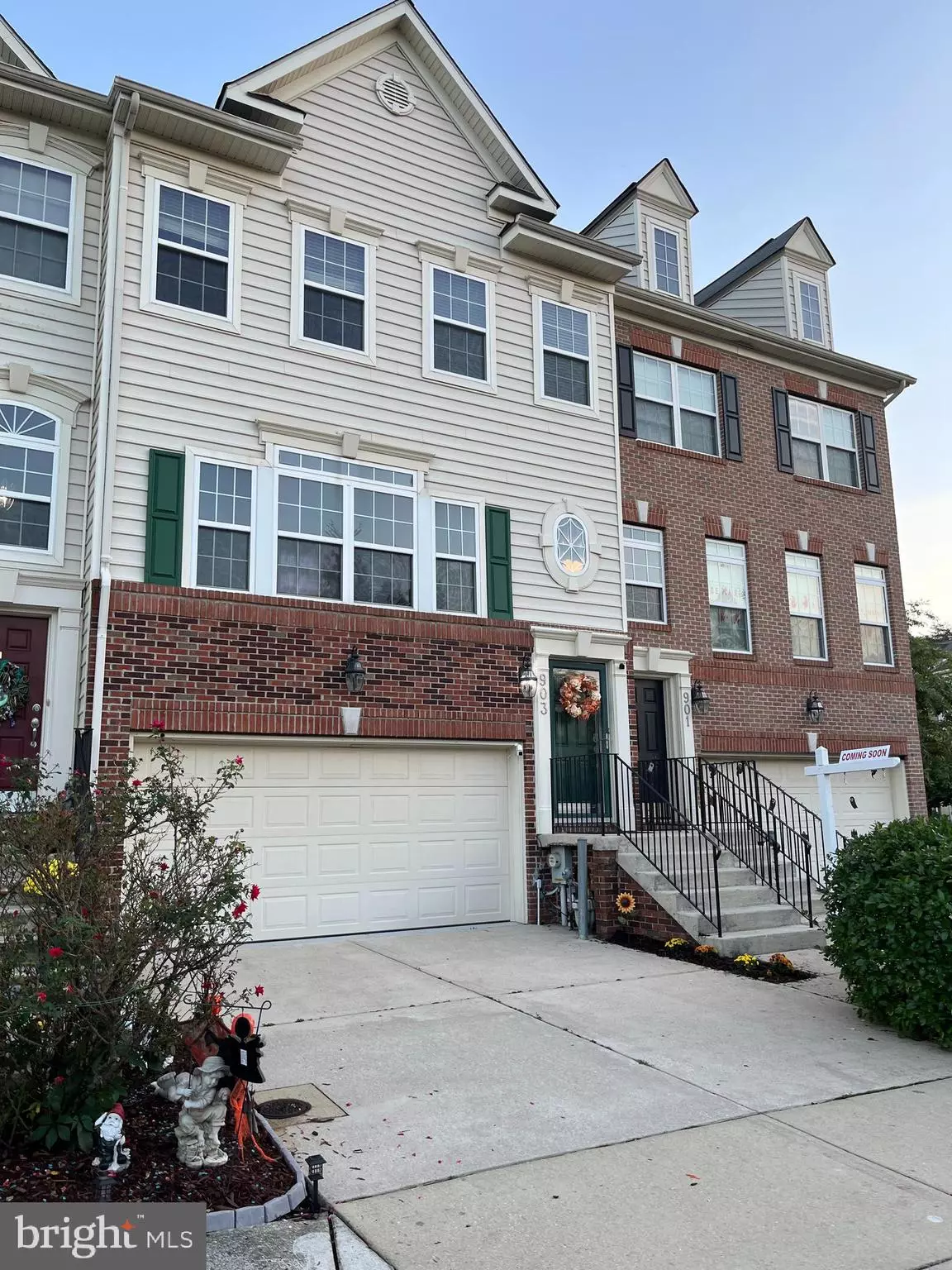$485,000
$485,000
For more information regarding the value of a property, please contact us for a free consultation.
903 INDIGO BUNTING LN Glen Burnie, MD 21060
3 Beds
4 Baths
2,575 SqFt
Key Details
Sold Price $485,000
Property Type Condo
Sub Type Condo/Co-op
Listing Status Sold
Purchase Type For Sale
Square Footage 2,575 sqft
Price per Sqft $188
Subdivision Tanyard Springs
MLS Listing ID MDAA2094042
Sold Date 11/12/24
Style Colonial
Bedrooms 3
Full Baths 2
Half Baths 2
Condo Fees $92/mo
HOA Y/N N
Abv Grd Liv Area 1,984
Originating Board BRIGHT
Year Built 2008
Annual Tax Amount $4,775
Tax Year 2024
Lot Size 1,782 Sqft
Acres 0.04
Property Description
One of the Larger Model townhomes in Tanyard Springs with bonus owned Solar Panels which may significantly reduce and save on electricity bills and increase property value. This home has a two-car garage, with 3 spacious levels. Opened concept (semi) on the main level, eat in kitchen, granite counter tops, kitchen island, and a gas fireplace. This property has 3 bedrooms, 4 bathrooms, and two enormous walk-in closets. This house is located with many extra parking spaces. Solar panel Warranty 2040, top of the line GE refrigerator 2024, newly installed Trex decking, New Hot tub never used, Roof Max warranty. Newly installed basement carpet and freshly painted garage. New replaced privacy fenced-in yard for entertainment. Lots of Community amenities include gym, tennis and basketball courts, 4 playgrounds, walking trails, pool, club house, dog parks, picnic areas!
Location
State MD
County Anne Arundel
Zoning ANNE ARUNDEL
Direction East
Rooms
Other Rooms Living Room, Kitchen, Bathroom 3
Basement Garage Access
Interior
Interior Features Crown Moldings
Hot Water Natural Gas
Heating Heat Pump(s)
Cooling Central A/C
Flooring Wood, Vinyl, Ceramic Tile, Carpet
Fireplaces Number 1
Equipment Dishwasher, Cooktop, Microwave, Refrigerator, Stove, Washer, Dryer
Fireplace Y
Window Features Double Pane
Appliance Dishwasher, Cooktop, Microwave, Refrigerator, Stove, Washer, Dryer
Heat Source Electric
Laundry Upper Floor
Exterior
Parking Features Garage - Front Entry
Garage Spaces 2.0
Water Access N
Roof Type Shingle
Accessibility Other
Total Parking Spaces 2
Garage Y
Building
Story 3
Foundation Slab
Sewer Public Septic
Water Public
Architectural Style Colonial
Level or Stories 3
Additional Building Above Grade, Below Grade
Structure Type Dry Wall,High
New Construction N
Schools
School District Anne Arundel County Public Schools
Others
Pets Allowed Y
Senior Community No
Tax ID 020379790228136
Ownership Fee Simple
SqFt Source Assessor
Acceptable Financing Cash, Conventional, FHA, VA
Listing Terms Cash, Conventional, FHA, VA
Financing Cash,Conventional,FHA,VA
Special Listing Condition Standard
Pets Allowed No Pet Restrictions
Read Less
Want to know what your home might be worth? Contact us for a FREE valuation!

Our team is ready to help you sell your home for the highest possible price ASAP

Bought with Marina Yousefian • Long & Foster Real Estate, Inc.





