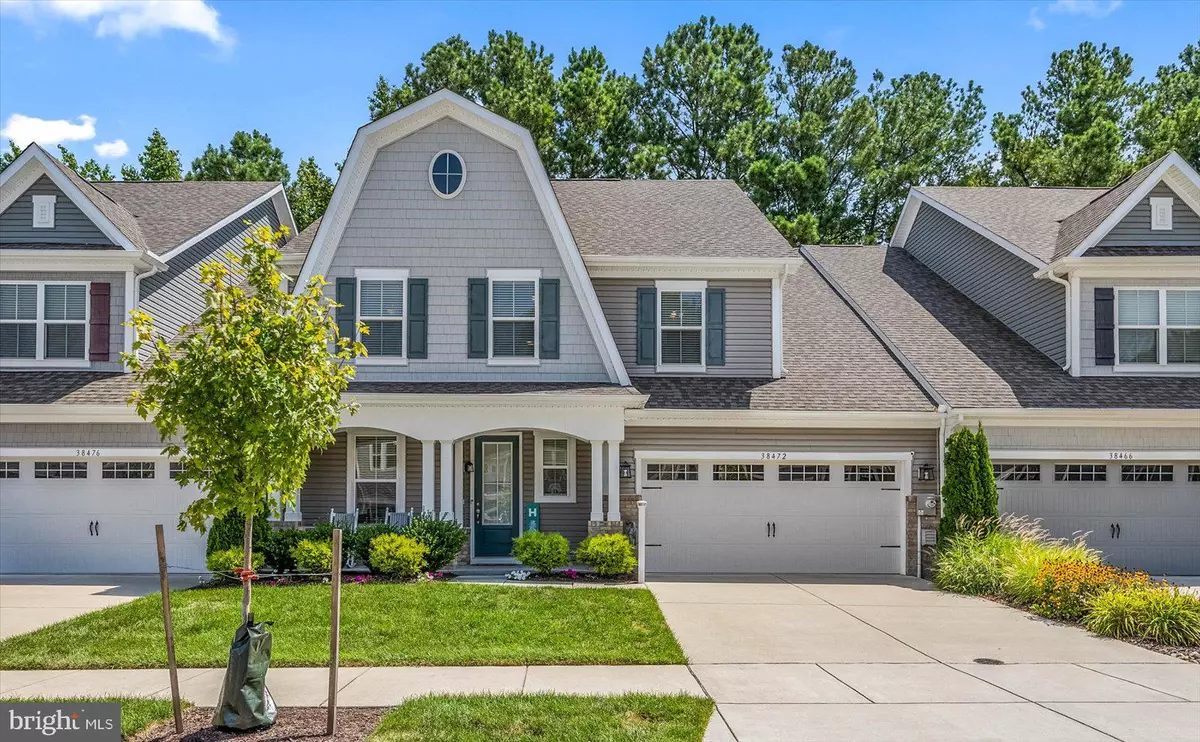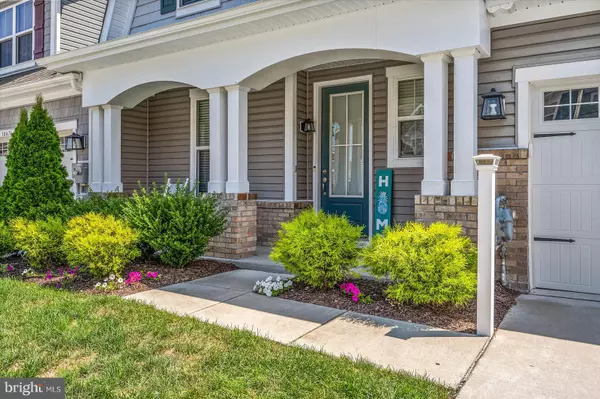$590,000
$599,990
1.7%For more information regarding the value of a property, please contact us for a free consultation.
38472 CARROLL DR Millville, DE 19967
4 Beds
4 Baths
2,900 SqFt
Key Details
Sold Price $590,000
Property Type Townhouse
Sub Type Interior Row/Townhouse
Listing Status Sold
Purchase Type For Sale
Square Footage 2,900 sqft
Price per Sqft $203
Subdivision Bishops Landing
MLS Listing ID DESU2068072
Sold Date 11/08/24
Style Coastal
Bedrooms 4
Full Baths 3
Half Baths 1
HOA Fees $271/qua
HOA Y/N Y
Abv Grd Liv Area 2,900
Originating Board BRIGHT
Year Built 2019
Annual Tax Amount $1,553
Tax Year 2023
Lot Dimensions 51.00 x 100.00
Property Description
Welcome to the amenity rich community of Bishops Landing! This Bayard model home, comes fully furnished, with 4 bedrooms, 3.5 baths, and over 2,900 S/F of space. First and 2nd floor master bedrooms with 2 guest bedrooms that share an upstairs loft and full bath. Well lite, open floor plan with palladium windows, 25 foot ceiling, luxury vinyl flooring, gourmet kitchen with gas stove, newer SS appliances, granite countertops, breakfast bar island and large dining area ready to entertain inside or out. Private screened in porch overlooks woods, paver patio, grill and seating area with fire pit. 2 car garage has extra storage, leaf filter gutter guards, thermostat is a nest and also a electric car charger. Community offers beach shuttle, 3 outdoor pools, tennis and pickle ball, dog parks, catch and release fishing, playground, basketball, walking trails, and fitness center. Professional photos and virtual tour coming soon.
Location
State DE
County Sussex
Area Baltimore Hundred (31001)
Zoning RESIDENTIAL
Rooms
Other Rooms Family Room, Foyer, Laundry, Loft, Screened Porch
Main Level Bedrooms 1
Interior
Interior Features Attic, Carpet, Ceiling Fan(s), Combination Dining/Living, Combination Kitchen/Dining, Combination Kitchen/Living, Floor Plan - Open, Kitchen - Eat-In, Pantry, Recessed Lighting, Bathroom - Stall Shower, Bathroom - Tub Shower, Walk-in Closet(s), Window Treatments
Hot Water 60+ Gallon Tank, Electric
Heating Forced Air
Cooling Central A/C
Flooring Carpet, Ceramic Tile, Luxury Vinyl Plank
Equipment Built-In Microwave, Disposal, Dishwasher, Microwave, Oven - Self Cleaning, Oven/Range - Gas, Refrigerator, Stainless Steel Appliances, Washer - Front Loading, Dryer - Front Loading
Furnishings Yes
Fireplace N
Window Features Screens,Energy Efficient,Double Hung,Low-E,Palladian,Sliding
Appliance Built-In Microwave, Disposal, Dishwasher, Microwave, Oven - Self Cleaning, Oven/Range - Gas, Refrigerator, Stainless Steel Appliances, Washer - Front Loading, Dryer - Front Loading
Heat Source Propane - Metered
Laundry Main Floor, Dryer In Unit, Washer In Unit
Exterior
Exterior Feature Patio(s), Screened, Porch(es)
Parking Features Covered Parking, Garage - Side Entry, Garage Door Opener, Inside Access, Other
Garage Spaces 4.0
Utilities Available Cable TV Available, Propane
Amenities Available Bike Trail, Common Grounds, Dog Park, Exercise Room, Fitness Center, Lake, Meeting Room, Non-Lake Recreational Area, Party Room, Picnic Area, Pier/Dock, Pool - Outdoor, Recreational Center, Shuffleboard, Tennis Courts, Tot Lots/Playground, Water/Lake Privileges
Water Access N
View Trees/Woods
Roof Type Architectural Shingle
Accessibility >84\" Garage Door
Porch Patio(s), Screened, Porch(es)
Attached Garage 2
Total Parking Spaces 4
Garage Y
Building
Lot Description Backs to Trees, Front Yard, Interior, Landscaping, Level, Premium, Rear Yard, Trees/Wooded
Story 2
Foundation Slab
Sewer Public Sewer
Water Public
Architectural Style Coastal
Level or Stories 2
Additional Building Above Grade, Below Grade
Structure Type Dry Wall,Cathedral Ceilings
New Construction N
Schools
School District Indian River
Others
Pets Allowed Y
HOA Fee Include Bus Service,Common Area Maintenance,Pool(s),Lawn Maintenance,Management,Recreation Facility,Reserve Funds
Senior Community No
Tax ID 134-12.00-3771.00
Ownership Fee Simple
SqFt Source Assessor
Security Features Carbon Monoxide Detector(s),Exterior Cameras,Main Entrance Lock
Acceptable Financing Conventional, VA, FHA
Listing Terms Conventional, VA, FHA
Financing Conventional,VA,FHA
Special Listing Condition Standard
Pets Allowed No Pet Restrictions
Read Less
Want to know what your home might be worth? Contact us for a FREE valuation!

Our team is ready to help you sell your home for the highest possible price ASAP

Bought with Sylwia Praclewska-Hitchens • Keller Williams Realty





