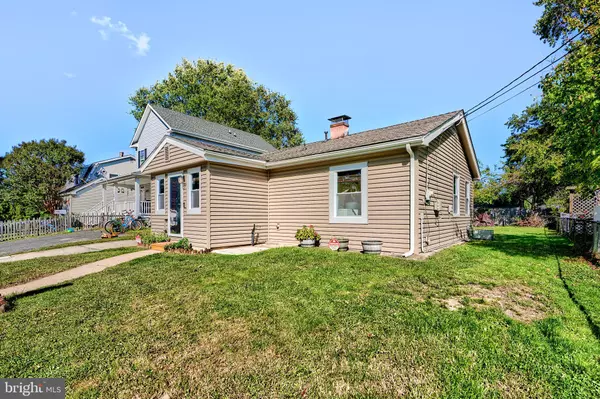$240,000
$235,000
2.1%For more information regarding the value of a property, please contact us for a free consultation.
1307 3RD RD Middle River, MD 21220
2 Beds
1 Bath
950 SqFt
Key Details
Sold Price $240,000
Property Type Single Family Home
Sub Type Detached
Listing Status Sold
Purchase Type For Sale
Square Footage 950 sqft
Price per Sqft $252
Subdivision Stansbury Manor
MLS Listing ID MDBC2109328
Sold Date 11/08/24
Style Ranch/Rambler
Bedrooms 2
Full Baths 1
HOA Y/N N
Abv Grd Liv Area 950
Originating Board BRIGHT
Year Built 1942
Annual Tax Amount $2,023
Tax Year 2024
Lot Size 5,150 Sqft
Acres 0.12
Lot Dimensions 1.00 x
Property Description
Welcome to 1307 3Rd Rd in Stansbury Manor in Middle River Maryland. This beautiful, recently updated home offers everything you would want in a water access community. Marina and waterfront Restaurant is all within walking distance! This home features updated Windows, Roof, Siding, Carpet, Paint and much more. Heating is provided by the oil furnace. The 250-gallon tank is owned and next to the detached Garage. Its roughly $400 to fill for the year. If you need extra space, no worries! You will love the large, detached Garage in the back yard with off street parking in the driveway alongside the house leading to the Garage. Partially fenced in yard will make it easy to finish if you have pets. This home has lots to offer and at this price, I doubt it will be on the market long! Hurry and schedule your showings today!!
Location
State MD
County Baltimore
Zoning R
Rooms
Main Level Bedrooms 2
Interior
Hot Water Electric
Cooling Central A/C
Fireplace N
Heat Source Oil
Exterior
Parking Features Garage - Front Entry
Garage Spaces 1.0
Water Access N
Accessibility None
Total Parking Spaces 1
Garage Y
Building
Story 1
Foundation Slab
Sewer Public Sewer
Water Public
Architectural Style Ranch/Rambler
Level or Stories 1
Additional Building Above Grade, Below Grade
New Construction N
Schools
School District Baltimore County Public Schools
Others
Senior Community No
Tax ID 04151502201120
Ownership Fee Simple
SqFt Source Assessor
Acceptable Financing Cash, Conventional, FHA, VA
Listing Terms Cash, Conventional, FHA, VA
Financing Cash,Conventional,FHA,VA
Special Listing Condition Standard
Read Less
Want to know what your home might be worth? Contact us for a FREE valuation!

Our team is ready to help you sell your home for the highest possible price ASAP

Bought with Mary Bullinger • Compass Home Group, LLC





