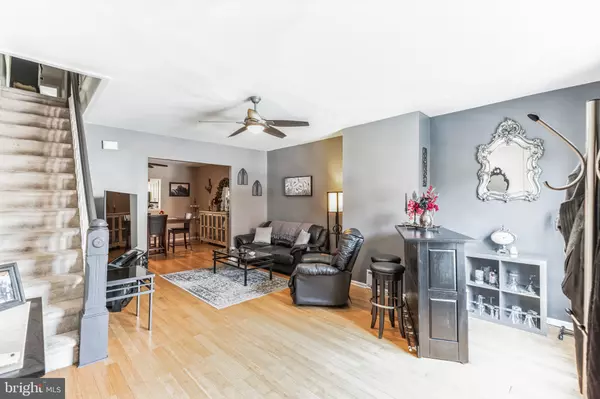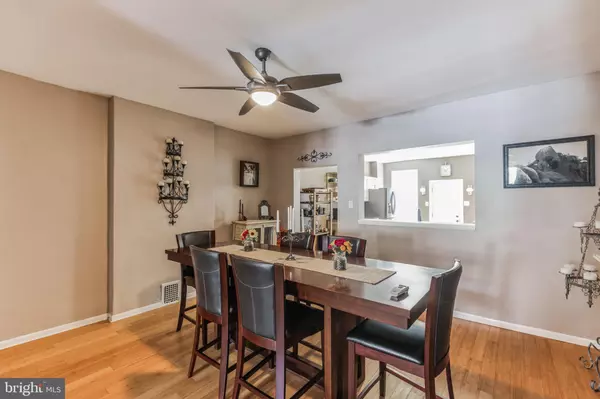$362,000
$369,900
2.1%For more information regarding the value of a property, please contact us for a free consultation.
1438 W SHUNK ST Philadelphia, PA 19145
4 Beds
2 Baths
1,560 SqFt
Key Details
Sold Price $362,000
Property Type Townhouse
Sub Type Interior Row/Townhouse
Listing Status Sold
Purchase Type For Sale
Square Footage 1,560 sqft
Price per Sqft $232
Subdivision Girard Estates
MLS Listing ID PAPH2386576
Sold Date 11/08/24
Style Straight Thru
Bedrooms 4
Full Baths 1
Half Baths 1
HOA Y/N N
Abv Grd Liv Area 1,560
Originating Board BRIGHT
Year Built 1920
Annual Tax Amount $3,646
Tax Year 2024
Lot Size 1,008 Sqft
Acres 0.02
Lot Dimensions 16.00 x 63.00
Property Description
Upon entering, you're welcomed into a spacious living area with 9-foot ceilings that immediately create an airy, open atmosphere. The wider layout makes the space feel even more expansive than usual for homes in this area. The straight-thru layout leads seamlessly from the living area to the kitchen. Moving past the living room, you enter a large dining room. The added width of this home ensures there’s plenty of room for a full-sized dining table, making it ideal for family gatherings and entertaining. At the rear of the first floor is the standout feature—a very large kitchen equipped with new Samsung appliances. The kitchen includes a sleek refrigerator, oven, microwave, and dishwasher, all brand new and modern. The cabinetry is extensive, offering plenty of storage, the countertops provide ample prep space and extra space to add an additional table or island.
The second floor features four bedrooms with the two middle bedrooms connecting to the large end bedrooms. Both connecting bedrooms are currently being utilized as walk-in closets. The spacious hallway bathroom includes a skylight that brings in natural light, making it bright and welcoming. The skylight enhances the space, making the bathroom feel even more spacious.
The basement is fully finished and serves as an excellent additional living space. Whether used as a family room, entertainment area, or home gym, the basement is versatile and well-lit, possibly with recessed lighting. It’s also where you’ll find the laundry area, which is equipped with washer and dryer hookups for convenience.
The property has a recently installed roof, ensuring the home is well-protected and reducing maintenance concerns for years to come.
If that’s not enough, this home is located close to essential amenities like grocery stores, coffee shops, and restaurants are all within walking distance. The nearby East Passyunk Avenue is a well-known destination for dining and shopping, offering a range of options from casual eateries to upscale restaurants. The area also boasts a variety of local businesses, making it convenient for daily needs. Also the home is well-served by public transportation, with easy access to SEPTA bus routes and the Broad Street Line, making commuting to Center City and other parts of Philadelphia quick and convenient. The proximity to major thoroughfares like Broad Street and I-76 also provides easy access to surrounding neighborhoods and the suburbs.
Location
State PA
County Philadelphia
Area 19145 (19145)
Zoning RSA5
Rooms
Basement Partially Finished
Main Level Bedrooms 4
Interior
Hot Water Natural Gas
Heating Forced Air
Cooling Central A/C
Fireplace N
Heat Source Natural Gas
Exterior
Water Access N
Accessibility None
Garage N
Building
Story 2
Foundation Other
Sewer Public Sewer
Water Public
Architectural Style Straight Thru
Level or Stories 2
Additional Building Above Grade, Below Grade
New Construction N
Schools
School District The School District Of Philadelphia
Others
Senior Community No
Tax ID 261051400
Ownership Fee Simple
SqFt Source Assessor
Special Listing Condition Standard
Read Less
Want to know what your home might be worth? Contact us for a FREE valuation!

Our team is ready to help you sell your home for the highest possible price ASAP

Bought with Christopher J Coghlan • Compass RE






