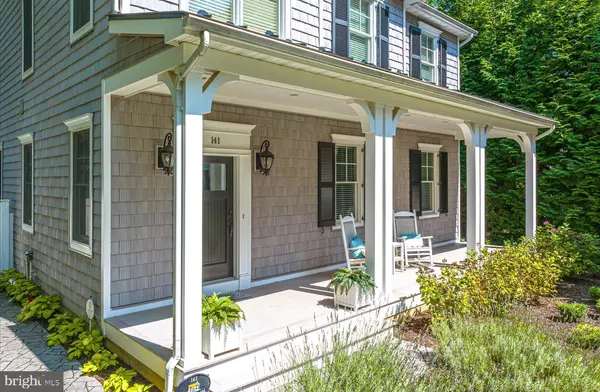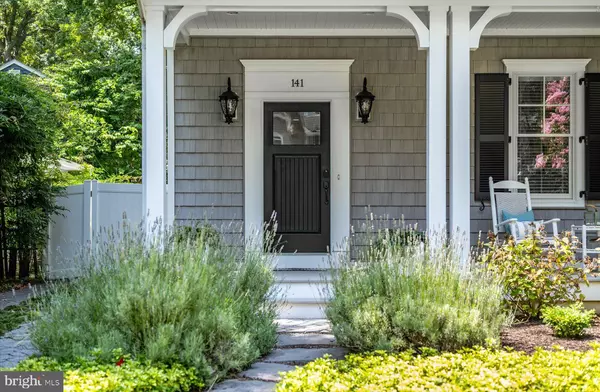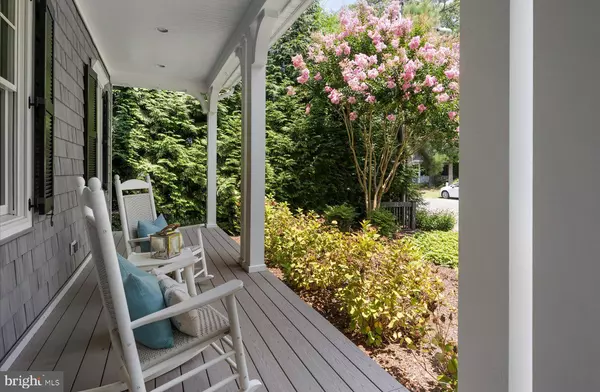$2,975,000
$2,995,000
0.7%For more information regarding the value of a property, please contact us for a free consultation.
141 HENLOPEN AVE Rehoboth Beach, DE 19971
4 Beds
5 Baths
2,960 SqFt
Key Details
Sold Price $2,975,000
Property Type Single Family Home
Sub Type Detached
Listing Status Sold
Purchase Type For Sale
Square Footage 2,960 sqft
Price per Sqft $1,005
Subdivision North Rehoboth
MLS Listing ID DESU2066898
Sold Date 11/08/24
Style Coastal,Contemporary
Bedrooms 4
Full Baths 4
Half Baths 1
HOA Y/N N
Abv Grd Liv Area 2,960
Originating Board BRIGHT
Year Built 2013
Annual Tax Amount $1,014,660
Tax Year 2024
Lot Size 5,000 Sqft
Acres 0.11
Lot Dimensions 50.00 x 100.00
Property Description
Experience Rehoboth Beach living in this beautiful custom-built home, perfectly situated in the heart of the Pines! This exquisite residence boasts 4 spacious bedrooms, one of which is currently utilized as a den, offering flexibility to suit your lifestyle needs. Upon entering, you'll be captivated by the beautiful hardwood floors that flow seamlessly throughout the home. The gourmet kitchen is a chef's dream, featuring classic honed granite countertops, top-of-the-line stainless appliances, and a cozy built-in breakfast nook, ideal for enjoying your morning coffee! The all-season porch provides a perfect space for relaxation, leading out to an impressive, fenced yard. This outdoor oasis includes a beautifully designed patio area with comfortable seating perfect for entertaining guests or enjoying a quiet evening under the stars. Each of the spacious bedrooms on the second level is a private retreat, complete with custom closets and ensuite baths adorned with elegant tile work. The basement offers ample storage space for beach toys, ensuring a clutter-free living environment. This home combines luxury, comfort, and convenience, making it an exceptional opportunity for those seeking an unparalleled living experience in downtown Rehoboth.
Location
State DE
County Sussex
Area Lewes Rehoboth Hundred (31009)
Zoning TN
Rooms
Other Rooms Primary Bedroom, Bedroom 3, Bedroom 4, Kitchen, Family Room, Basement, Bedroom 1, Sun/Florida Room, Laundry, Primary Bathroom
Basement Walkout Stairs, Unfinished, Outside Entrance, Partial
Main Level Bedrooms 1
Interior
Interior Features Breakfast Area, Built-Ins, Carpet, Ceiling Fan(s), Combination Kitchen/Living, Crown Moldings, Entry Level Bedroom, Family Room Off Kitchen, Floor Plan - Open, Kitchen - Gourmet, Kitchen - Island, Primary Bath(s), Recessed Lighting, Bathroom - Soaking Tub, Sound System, Bathroom - Stall Shower, Upgraded Countertops, Walk-in Closet(s), Window Treatments, Wood Floors
Hot Water Propane, Tankless
Heating Zoned, Heat Pump(s), Forced Air
Cooling Central A/C, Zoned
Flooring Carpet, Ceramic Tile, Hardwood
Fireplaces Number 1
Fireplaces Type Gas/Propane, Mantel(s)
Equipment Built-In Microwave, Built-In Range, Dishwasher, Disposal, Dryer, Exhaust Fan, Microwave, Oven/Range - Gas, Range Hood, Refrigerator, Stainless Steel Appliances, Washer, Water Heater
Furnishings Yes
Fireplace Y
Window Features Insulated,Screens
Appliance Built-In Microwave, Built-In Range, Dishwasher, Disposal, Dryer, Exhaust Fan, Microwave, Oven/Range - Gas, Range Hood, Refrigerator, Stainless Steel Appliances, Washer, Water Heater
Heat Source Propane - Leased, Electric
Laundry Dryer In Unit, Main Floor, Washer In Unit
Exterior
Exterior Feature Patio(s)
Garage Spaces 2.0
Fence Partially
Utilities Available Cable TV, Propane
Amenities Available None
Water Access N
Roof Type Architectural Shingle
Street Surface Black Top
Accessibility None
Porch Patio(s)
Road Frontage City/County
Total Parking Spaces 2
Garage N
Building
Lot Description Interior, Landscaping, Rear Yard
Story 2
Foundation Crawl Space, Block
Sewer Public Sewer
Water Public
Architectural Style Coastal, Contemporary
Level or Stories 2
Additional Building Above Grade, Below Grade
Structure Type 9'+ Ceilings,Dry Wall,Vaulted Ceilings
New Construction N
Schools
Elementary Schools Rehoboth
Middle Schools Beacon
High Schools Cape Henlopen
School District Cape Henlopen
Others
Pets Allowed Y
HOA Fee Include None
Senior Community No
Tax ID 334-13.16-35.00
Ownership Fee Simple
SqFt Source Estimated
Security Features Security System,Smoke Detector
Acceptable Financing Cash, Conventional
Horse Property N
Listing Terms Cash, Conventional
Financing Cash,Conventional
Special Listing Condition Standard
Pets Allowed No Pet Restrictions
Read Less
Want to know what your home might be worth? Contact us for a FREE valuation!

Our team is ready to help you sell your home for the highest possible price ASAP

Bought with MICHAEL RODRIGUEZ • Jack Lingo - Rehoboth





