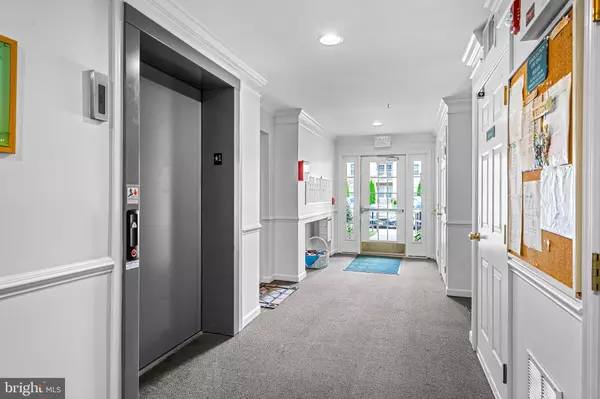$277,000
$274,900
0.8%For more information regarding the value of a property, please contact us for a free consultation.
1502 MOORE ST #302 Bristol, PA 19007
2 Beds
2 Baths
1,211 SqFt
Key Details
Sold Price $277,000
Property Type Condo
Sub Type Condo/Co-op
Listing Status Sold
Purchase Type For Sale
Square Footage 1,211 sqft
Price per Sqft $228
Subdivision Hearthstone At West Bristol
MLS Listing ID PABU2077694
Sold Date 11/07/24
Style Unit/Flat
Bedrooms 2
Full Baths 2
Condo Fees $267/mo
HOA Y/N N
Abv Grd Liv Area 1,211
Originating Board BRIGHT
Year Built 2007
Annual Tax Amount $4,539
Tax Year 2024
Lot Dimensions 0.00 x 0.00
Property Description
Welcome to 1502 Moore St #302, where luxury meets convenience in this spacious and beautiful penthouse-level unit!
Step inside this bright and airy condo, where cathedral ceilings and custom window treatments frame serene views of the meticulously manicured grounds and charming gazebo below. As you enter through the secure building and take the elevator to the third floor, you'll be just steps away from your new home.
The thoughtfully designed floor plan ensures privacy and comfort, with the guest bedroom (currently used as an office) and bathroom on one side and the primary suite with an ensuite bath on the other. The open-concept living space seamlessly integrates the living room, dining room, and kitchen, creating a perfect environment for relaxation and entertaining.
The spacious living room features a cozy gas fireplace, while the kitchen impresses with abundant cabinetry, upgraded countertops, and flooring, plus a large pantry for all your storage needs. Conveniently located just off the kitchen is the laundry room, making daily chores a breeze.
Indulge in the spa-like primary bathroom, complete with a luxurious soaking tub/shower and whirlpool for ultimate relaxation.
Located in an active adult (55+) community, this property offers easy access to shopping, dining, and the bridges leading to New Jersey, making it the perfect blend of tranquility and accessibility.
Don't miss out on the opportunity to make this exceptional home yours. Call today to schedule your personal tour!
Sale is contingent on Sellers finding suitable housing.
Location
State PA
County Bucks
Area Bristol Twp (10105)
Zoning R1
Rooms
Other Rooms Living Room, Dining Room, Primary Bedroom, Bedroom 2, Kitchen, Bathroom 2, Primary Bathroom
Main Level Bedrooms 2
Interior
Interior Features Ceiling Fan(s), Combination Dining/Living, Dining Area, Elevator, Entry Level Bedroom, Floor Plan - Open, Pantry, Primary Bath(s), Recessed Lighting, Bathroom - Stall Shower, Bathroom - Tub Shower, Upgraded Countertops, Walk-in Closet(s), Window Treatments
Hot Water Natural Gas
Heating Forced Air
Cooling Central A/C
Fireplaces Number 1
Fireplaces Type Gas/Propane
Fireplace Y
Heat Source Natural Gas
Laundry Main Floor
Exterior
Garage Spaces 1.0
Amenities Available None
Water Access N
Accessibility None
Total Parking Spaces 1
Garage N
Building
Story 3
Unit Features Garden 1 - 4 Floors
Sewer Public Sewer
Water Public
Architectural Style Unit/Flat
Level or Stories 3
Additional Building Above Grade, Below Grade
New Construction N
Schools
School District Bristol Township
Others
Pets Allowed Y
HOA Fee Include Ext Bldg Maint,Common Area Maintenance,Trash,Snow Removal,Lawn Maintenance
Senior Community Yes
Age Restriction 55
Tax ID 05-022-449-04J
Ownership Condominium
Special Listing Condition Standard
Pets Allowed Number Limit, Cats OK, Dogs OK
Read Less
Want to know what your home might be worth? Contact us for a FREE valuation!

Our team is ready to help you sell your home for the highest possible price ASAP

Bought with Teresa M Tomlinson • RE/MAX Centre Realtors





