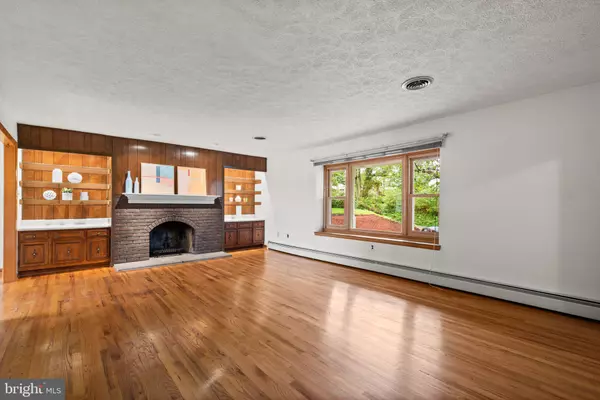$603,000
$549,000
9.8%For more information regarding the value of a property, please contact us for a free consultation.
2938 THURSTON RD Frederick, MD 21704
5 Beds
4 Baths
2,236 SqFt
Key Details
Sold Price $603,000
Property Type Single Family Home
Sub Type Detached
Listing Status Sold
Purchase Type For Sale
Square Footage 2,236 sqft
Price per Sqft $269
Subdivision None Available
MLS Listing ID MDFR2054724
Sold Date 11/07/24
Style Ranch/Rambler
Bedrooms 5
Full Baths 4
HOA Y/N N
Abv Grd Liv Area 2,236
Originating Board BRIGHT
Year Built 1976
Annual Tax Amount $5,437
Tax Year 2024
Lot Size 1.000 Acres
Acres 1.0
Property Description
Two Residences for the Price of One!
Discover unparalleled living with this sensational property featuring two residences for the price of one! This unique offering includes a spacious 3 Bedroom, 3.5 Bathroom Rambler and a separate 2 Bedroom apartment.
Main Residence Highlights:
Single-Level Living: Enjoy the convenience and ease of one-level living.
Expanded Family Room: Features a cozy wood-burning fireplace, custom shelving, and beautiful hardwood flooring.
Formal Dining Room: Perfect for hosting elegant dinners and gatherings.
Sun-Filled Screened-In Porch: A serene space to relax and enjoy the outdoors without the bother of insects.
Attached 2-Car Garage: Provides ample parking and storage space.
Country Kitchen: Retains its original cabinetry and is equipped with high-end stainless Dacor appliances.
Fully Finished Basement: Includes a spacious recreation room with a second wood-burning fireplace, a private home office, a full bathroom, a utility room, and an exercise room.
Separate Apartment Highlights:
2 Bedrooms: Ideal for guests, extended family, or rental income.
Kitchenette: Compact yet functional for daily living.
Family Room: A comfortable space for relaxation.
Laundry Facilities: Conveniently located within the apartment.
Extended 2-Car Garage: Additional parking and storage options.
This property offers a unique blend of comfort, convenience, and versatility. Whether you're looking for a multi-generational living solution, a potential rental income opportunity, or simply more space for your lifestyle, this property has it all.
Don't miss out on this incredible opportunity!
Location
State MD
County Frederick
Zoning A
Rooms
Basement Full
Main Level Bedrooms 3
Interior
Interior Features 2nd Kitchen, Bathroom - Jetted Tub, Entry Level Bedroom, Floor Plan - Traditional, Formal/Separate Dining Room, Kitchen - Country, Kitchen - Eat-In, Walk-in Closet(s), Wood Floors
Hot Water Electric
Heating Baseboard - Hot Water
Cooling Central A/C
Flooring Luxury Vinyl Plank
Fireplaces Number 2
Fireplaces Type Brick, Mantel(s)
Fireplace Y
Heat Source Oil
Laundry Main Floor
Exterior
Exterior Feature Porch(es)
Garage Garage - Front Entry
Garage Spaces 4.0
Waterfront N
Water Access N
View Garden/Lawn, Pasture
Roof Type Architectural Shingle
Accessibility None
Porch Porch(es)
Parking Type Attached Garage, Detached Garage, Driveway
Attached Garage 2
Total Parking Spaces 4
Garage Y
Building
Lot Description Premium
Story 2
Foundation Permanent
Sewer Private Septic Tank
Water Well
Architectural Style Ranch/Rambler
Level or Stories 2
Additional Building Above Grade, Below Grade
New Construction N
Schools
Elementary Schools Urbana
Middle Schools Urbana
High Schools Urbana
School District Frederick County Public Schools
Others
Senior Community No
Tax ID 1107195907
Ownership Fee Simple
SqFt Source Assessor
Acceptable Financing Conventional, FHA, VA
Horse Property N
Listing Terms Conventional, FHA, VA
Financing Conventional,FHA,VA
Special Listing Condition Standard
Read Less
Want to know what your home might be worth? Contact us for a FREE valuation!

Our team is ready to help you sell your home for the highest possible price ASAP

Bought with Brian T Duncan • Tyler Duncan Realty Partners, Inc.






