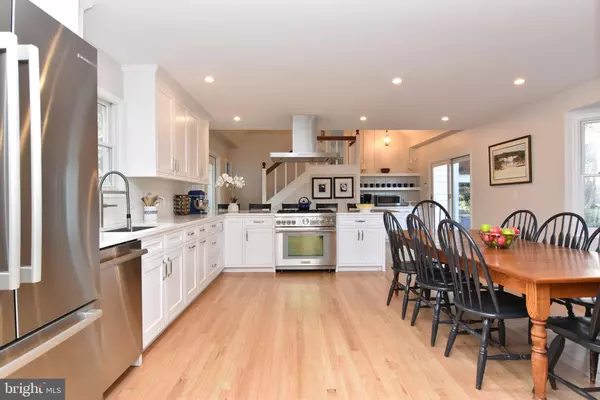$3,850,000
$4,100,000
6.1%For more information regarding the value of a property, please contact us for a free consultation.
2 PARK AVE Rehoboth Beach, DE 19971
5 Beds
4 Baths
2,552 SqFt
Key Details
Sold Price $3,850,000
Property Type Single Family Home
Sub Type Detached
Listing Status Sold
Purchase Type For Sale
Square Footage 2,552 sqft
Price per Sqft $1,508
Subdivision North Rehoboth
MLS Listing ID DESU2070566
Sold Date 11/08/24
Style Traditional
Bedrooms 5
Full Baths 3
Half Baths 1
HOA Y/N N
Abv Grd Liv Area 2,552
Originating Board BRIGHT
Year Built 1969
Annual Tax Amount $3,061
Tax Year 2021
Lot Size 8,814 Sqft
Acres 0.2
Lot Dimensions 118.00 x 75.00
Property Description
Only Surf Ave is between you and the ocean! This SOLID classic home was built over a 2+ year period by a prominent local banker who supervised the construction daily! Situated on an oversized (8,814 sq ft) lot with room for a future swimming pool, or just enjoy the large yard. Approx 600+ sq ft lot coverage left, and house can be expanded. The huge kitchen was remodeled in 2020 with custom built cabinets high-end appliances and a walk-in Pantry. There is a wood burning FP in the kitchen with antique built in surrounds that features a hidden compartment. Entering the spacious Foyer, you will find an elegant turned stairwell and Powder Room, with the formal Dining Room (now set up as 2nd sitting area) straight ahead. The large Living Room features another wood burning FP. Step out from there onto the large wrap-around screened porch and feel the ocean breeze. Upstairs on the front end of the home you will find 3 BR (one ensuite) and a huge hall bath with tub and tiled shower. The 2 ocean front BRs have a door that leads to a balcony the same size as the spacious front porch for you to soak up the sun! Up the back stairs in the kitchen you will find 2 more BRs and another bath with new HVAC. The entire home has real hardwood in all living areas and tile in all baths. There is an attached 2 car garage (rare in Rehoboth) that gives you access to a partial basement. There may be potential to expand to the attic for more living space (new Primary BR?) that would have awesome ocean views! The home is located on an extra wide section of Park Ave to give you the feeling of more space, and all a very short walk to all that Rehoboth Beach has to offer. Deauville Beach with tennis courts is just a short walk away. This is a unique property, don't miss the opportunity! Past rental history $110k +/-, but not yet on rental market for 2025.
Location
State DE
County Sussex
Area Lewes Rehoboth Hundred (31009)
Zoning TN
Direction East
Rooms
Basement Partial
Interior
Hot Water Electric
Heating Central
Cooling Central A/C
Flooring Hardwood, Tile/Brick
Fireplaces Number 2
Fireplaces Type Wood
Equipment Commercial Range, Dishwasher, Disposal, Dryer, Extra Refrigerator/Freezer, Microwave, Oven - Self Cleaning, Oven/Range - Gas, Refrigerator, Six Burner Stove, Stainless Steel Appliances, Washer, Water Heater
Furnishings Yes
Fireplace Y
Appliance Commercial Range, Dishwasher, Disposal, Dryer, Extra Refrigerator/Freezer, Microwave, Oven - Self Cleaning, Oven/Range - Gas, Refrigerator, Six Burner Stove, Stainless Steel Appliances, Washer, Water Heater
Heat Source Electric
Laundry Upper Floor
Exterior
Parking Features Garage Door Opener, Garage - Side Entry
Garage Spaces 8.0
Fence Fully, Wood
Water Access Y
View Ocean
Roof Type Architectural Shingle
Accessibility None
Attached Garage 2
Total Parking Spaces 8
Garage Y
Building
Lot Description Corner, Landscaping
Story 2
Foundation Brick/Mortar
Sewer Public Sewer
Water Public
Architectural Style Traditional
Level or Stories 2
Additional Building Above Grade, Below Grade
Structure Type Dry Wall
New Construction N
Schools
High Schools Cape Henlopen
School District Cape Henlopen
Others
Pets Allowed Y
Senior Community No
Tax ID 334-14.09-189.00
Ownership Fee Simple
SqFt Source Estimated
Security Features Security System
Acceptable Financing Cash, Conventional
Listing Terms Cash, Conventional
Financing Cash,Conventional
Special Listing Condition Standard
Pets Allowed No Pet Restrictions
Read Less
Want to know what your home might be worth? Contact us for a FREE valuation!

Our team is ready to help you sell your home for the highest possible price ASAP

Bought with Debbie Reed • RE/MAX Realty Group Rehoboth





