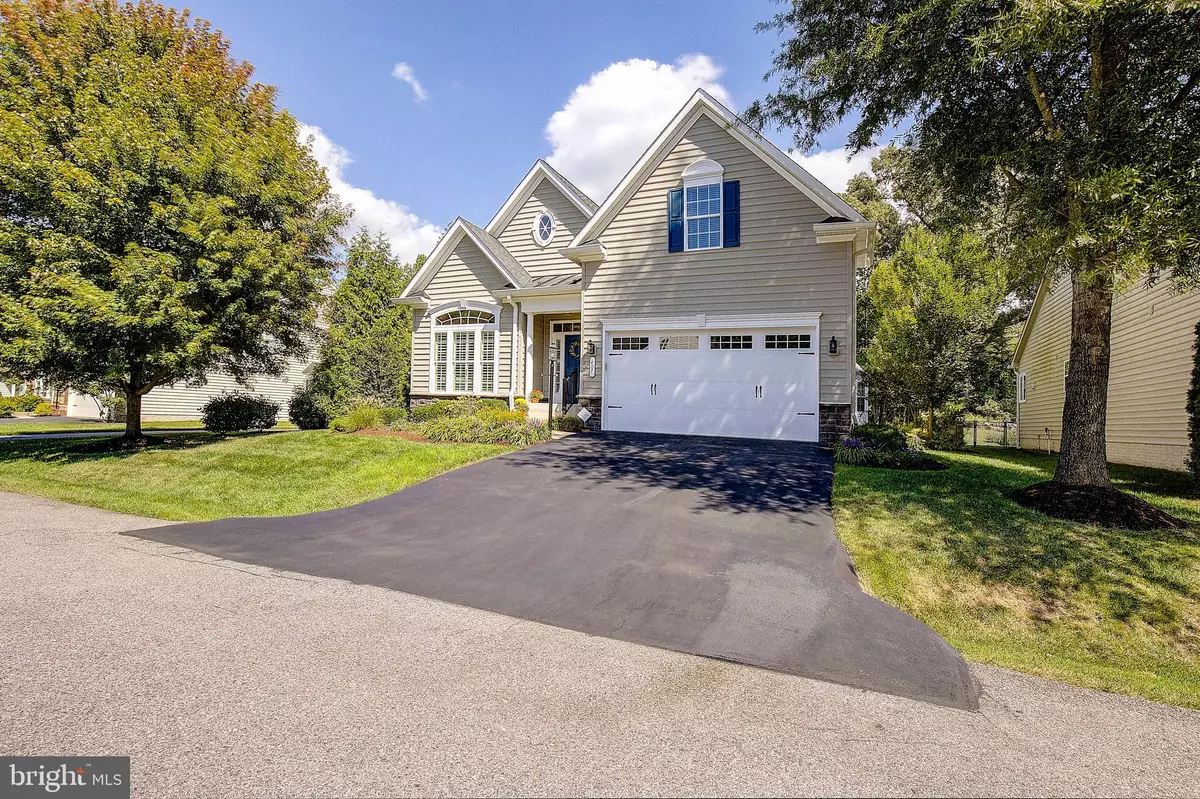$765,000
$799,900
4.4%For more information regarding the value of a property, please contact us for a free consultation.
407 HELMSMAN WAY Severna Park, MD 21146
4 Beds
3 Baths
2,944 SqFt
Key Details
Sold Price $765,000
Property Type Single Family Home
Sub Type Detached
Listing Status Sold
Purchase Type For Sale
Square Footage 2,944 sqft
Price per Sqft $259
Subdivision Sullivans Retreat
MLS Listing ID MDAA2093764
Sold Date 11/06/24
Style Colonial,Contemporary
Bedrooms 4
Full Baths 3
HOA Fees $263/qua
HOA Y/N Y
Abv Grd Liv Area 2,944
Originating Board BRIGHT
Year Built 2009
Annual Tax Amount $7,423
Tax Year 2024
Lot Size 0.320 Acres
Acres 0.32
Property Description
Just reduced $50,000 for a quick sale. Welcome to this stunning NVR-built home, where style meets functionality and upgrades abound. From the moment you arrive, you'll be captivated by the home's beautiful curb appeal, featuring extensive professional landscaping by Homestead Gardens, a striking stone front accented exterior, and a spacious two-car garage. This is a quiet and private 55+ community with professionally maintained lawns. Step into the hardwood foyer and be greeted by 10-foot ceilings and an open floor plan highlighting the impeccable craftsmanship. The main level offers three spacious bedrooms and two full baths, including a luxurious primary suite with a large walk-in closet and an elegant primary bath. The heart of the home is the gourmet kitchen, complete with upgraded cabinetry, granite countertops, stainless steel appliances, and a cozy breakfast area. Just off the kitchen, enjoy your morning coffee on the charming screened porch or relax in the inviting family room, which boasts a beautiful stone hearth gas fireplace. A formal dining room provides the perfect setting for entertaining, and the conveniently located laundry room adds to the home's practicality. The upper-level bonus room features a fourth bedroom and a third full bath, offering extra space for guests or family. Looking for room to grow? The expansive, unfinished lower level, with a rough-in for an additional bath and a potential recreation room, is ready for your vision. This home is truly a rare find, combining comfort, elegance, and endless possibilities.
Location
State MD
County Anne Arundel
Zoning R
Rooms
Other Rooms Dining Room, Primary Bedroom, Bedroom 2, Bedroom 3, Bedroom 4, Kitchen, Basement, Foyer, Breakfast Room, Great Room, Laundry, Office, Bathroom 2, Bathroom 3, Primary Bathroom
Basement Full, Space For Rooms, Unfinished, Sump Pump, Poured Concrete
Main Level Bedrooms 3
Interior
Interior Features Bathroom - Soaking Tub, Bathroom - Stall Shower, Breakfast Area, Built-Ins, Ceiling Fan(s), Crown Moldings, Entry Level Bedroom, Family Room Off Kitchen, Floor Plan - Traditional, Formal/Separate Dining Room, Kitchen - Eat-In, Kitchen - Island, Kitchen - Table Space, Pantry, Primary Bath(s), Walk-in Closet(s), Window Treatments, Wood Floors, Carpet
Hot Water Natural Gas
Heating Forced Air, Zoned
Cooling Central A/C, Ceiling Fan(s), Zoned
Flooring Carpet, Ceramic Tile, Hardwood
Fireplaces Number 1
Fireplaces Type Mantel(s), Fireplace - Glass Doors, Gas/Propane
Equipment Built-In Microwave, Dishwasher, Disposal, Exhaust Fan, Icemaker, Microwave, Oven - Double, Oven/Range - Gas, Refrigerator, Stainless Steel Appliances, Water Heater
Fireplace Y
Window Features Double Pane,Screens
Appliance Built-In Microwave, Dishwasher, Disposal, Exhaust Fan, Icemaker, Microwave, Oven - Double, Oven/Range - Gas, Refrigerator, Stainless Steel Appliances, Water Heater
Heat Source Natural Gas
Laundry Main Floor
Exterior
Exterior Feature Patio(s), Porch(es), Screened
Parking Features Garage - Front Entry, Garage Door Opener
Garage Spaces 6.0
Water Access N
View Trees/Woods
Roof Type Architectural Shingle
Accessibility None
Porch Patio(s), Porch(es), Screened
Attached Garage 2
Total Parking Spaces 6
Garage Y
Building
Lot Description Backs to Trees, Cul-de-sac, Front Yard, Interior, Landscaping, Partly Wooded, Private, Rear Yard, Trees/Wooded
Story 3
Foundation Concrete Perimeter
Sewer Public Sewer
Water Public
Architectural Style Colonial, Contemporary
Level or Stories 3
Additional Building Above Grade, Below Grade
Structure Type 9'+ Ceilings,Cathedral Ceilings,2 Story Ceilings,High
New Construction N
Schools
Elementary Schools Benfield
Middle Schools Severna Park
High Schools Severna Park
School District Anne Arundel County Public Schools
Others
HOA Fee Include Common Area Maintenance,Lawn Maintenance,Road Maintenance,Snow Removal
Senior Community Yes
Age Restriction 55
Tax ID 020380190229025
Ownership Fee Simple
SqFt Source Assessor
Special Listing Condition Standard
Read Less
Want to know what your home might be worth? Contact us for a FREE valuation!

Our team is ready to help you sell your home for the highest possible price ASAP

Bought with Lori M Marino • Long & Foster Real Estate, Inc.





