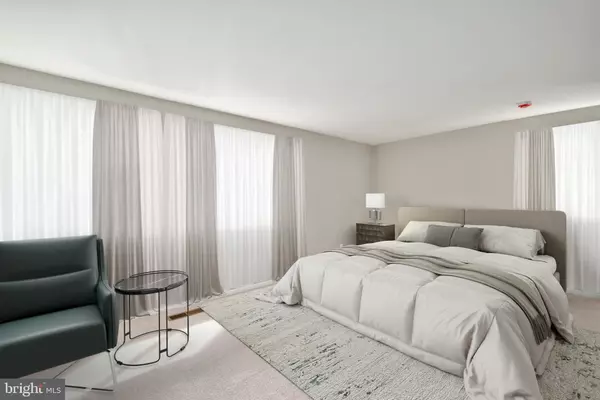$490,000
$496,000
1.2%For more information regarding the value of a property, please contact us for a free consultation.
1200 WILSHIRE DR Herndon, VA 20170
3 Beds
3 Baths
1,567 SqFt
Key Details
Sold Price $490,000
Property Type Townhouse
Sub Type End of Row/Townhouse
Listing Status Sold
Purchase Type For Sale
Square Footage 1,567 sqft
Price per Sqft $312
Subdivision Dulles Park Townhouses
MLS Listing ID VAFX2202536
Sold Date 11/04/24
Style Colonial
Bedrooms 3
Full Baths 2
Half Baths 1
HOA Fees $71/qua
HOA Y/N Y
Abv Grd Liv Area 1,567
Originating Board BRIGHT
Year Built 1972
Annual Tax Amount $5,406
Tax Year 2024
Lot Size 1,575 Sqft
Acres 0.04
Property Description
**End Unit Townhouse! Model Home condition!! Brand New Quality Kitchen White cabinets, Stunning White quartz countertops, Brand New Energy Saving Stainless Steel GE Refrigerator, Range, Over the range Microwave and Dishwasher. Brand New GE Washer and Dryer! All Bathrooms are brand new, Tub and New Ceramic tile thru-out! Brand New Luxury vinyl plank flooring on the First Floor! Step-down 21'x13.7' Large Family Room, New w/w carpeting on the second floor! Recessed Lighting on first floor! Freshly Painted and detailed cleaned thru-out! Extravagantly Large 20'x13' Primary Bedroom that incudes three closets and Private full ensuite bathroom! Second Full bath in hall. Check out the Virtual Tour!
Don't miss this Bright, Airy, Sun-filled and Spacious Renovated End Unit Townhouse!
Location
State VA
County Fairfax
Zoning 810
Rooms
Main Level Bedrooms 3
Interior
Interior Features Bathroom - Soaking Tub, Dining Area, Recessed Lighting, Upgraded Countertops, Primary Bath(s), Formal/Separate Dining Room
Hot Water Electric
Heating Forced Air
Cooling Central A/C
Flooring Ceramic Tile, Luxury Vinyl Plank, Carpet
Equipment Built-In Microwave, Dishwasher, Disposal, Dryer - Electric, Dryer - Front Loading, Icemaker, Oven/Range - Electric, Refrigerator, Stainless Steel Appliances, Washer, Washer - Front Loading, Water Heater
Fireplace N
Window Features Double Pane,Vinyl Clad
Appliance Built-In Microwave, Dishwasher, Disposal, Dryer - Electric, Dryer - Front Loading, Icemaker, Oven/Range - Electric, Refrigerator, Stainless Steel Appliances, Washer, Washer - Front Loading, Water Heater
Heat Source Natural Gas
Laundry Main Floor
Exterior
Exterior Feature Patio(s)
Parking On Site 1
Water Access N
Roof Type Flat
Accessibility None
Porch Patio(s)
Garage N
Building
Story 2
Foundation Slab
Sewer Public Sewer
Water Public
Architectural Style Colonial
Level or Stories 2
Additional Building Above Grade, Below Grade
New Construction N
Schools
Elementary Schools Hutchison
High Schools Herndon
School District Fairfax County Public Schools
Others
HOA Fee Include Common Area Maintenance,Trash
Senior Community No
Tax ID 0161 09 0044
Ownership Fee Simple
SqFt Source Assessor
Security Features Smoke Detector
Special Listing Condition Standard
Read Less
Want to know what your home might be worth? Contact us for a FREE valuation!

Our team is ready to help you sell your home for the highest possible price ASAP

Bought with Carolina M Mosquera • Weichert, REALTORS





