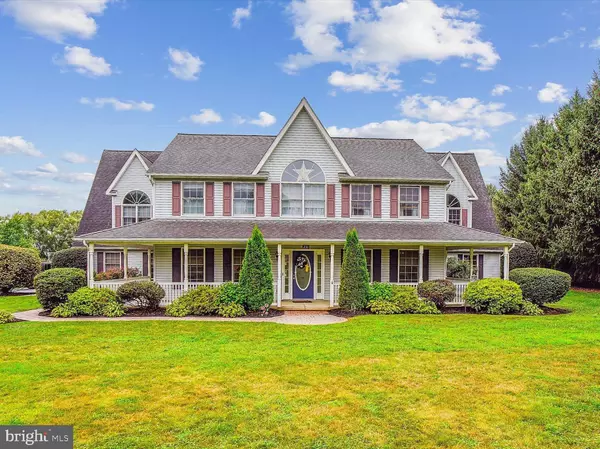$600,000
$625,000
4.0%For more information regarding the value of a property, please contact us for a free consultation.
291 REAMS DR Westminster, MD 21158
5 Beds
4 Baths
3,875 SqFt
Key Details
Sold Price $600,000
Property Type Single Family Home
Sub Type Detached
Listing Status Sold
Purchase Type For Sale
Square Footage 3,875 sqft
Price per Sqft $154
Subdivision Rockland Estates
MLS Listing ID MDCR2022224
Sold Date 11/01/24
Style Colonial
Bedrooms 5
Full Baths 3
Half Baths 1
HOA Y/N N
Abv Grd Liv Area 3,875
Originating Board BRIGHT
Year Built 1996
Annual Tax Amount $6,004
Tax Year 2024
Lot Size 2.763 Acres
Acres 2.76
Property Description
Spacious home with 4-5 bedrooms 3.5 baths situated on a beautiful 2.76 level acre yard at the end of a private cul de sac. There is a 1-2 bedroom in-law suite, (1 bedroom on main floor currently used as an office.). 2 kitchens, 2 family rooms, 2 sets of washer/dryer on main level. Take your time exploring this 3,875 sq ft home. The main kitchen has granite counters, ample cabinets and a formal dining room. The 2 story living room has a propane-fireplace, The in-law suite has its own exterior entry from the front porch as well as an interior access to the main house. There is a separate set of stairs to in-law 2nd bedroom. The massive patio can be accessed from the main house and the in-law unit. The kidney shaped in-ground pool has a salt-water chlorinating system. Lush landscaping around the pool and the patio. Welcome home.
salt water chlorinator
Location
State MD
County Carroll
Zoning AGRIC
Direction Northeast
Rooms
Other Rooms Living Room, Dining Room, Sitting Room, Bedroom 2, Bedroom 3, Bedroom 4, Kitchen, Family Room, Bedroom 1, In-Law/auPair/Suite, Laundry, Bathroom 1, Bathroom 2
Main Level Bedrooms 1
Interior
Interior Features 2nd Kitchen, Carpet, Ceiling Fan(s), Dining Area, Double/Dual Staircase, Entry Level Bedroom, Family Room Off Kitchen, Formal/Separate Dining Room, Window Treatments, Wood Floors
Hot Water Electric
Heating Heat Pump(s)
Cooling Ceiling Fan(s), Heat Pump(s), Zoned
Fireplaces Number 1
Fireplaces Type Wood
Equipment Built-In Range, Dryer, Exhaust Fan, Microwave, Refrigerator, Washer
Fireplace Y
Appliance Built-In Range, Dryer, Exhaust Fan, Microwave, Refrigerator, Washer
Heat Source Electric
Laundry Main Floor
Exterior
Parking Features Garage - Side Entry
Garage Spaces 12.0
Pool Fenced, In Ground, Filtered
Utilities Available Cable TV, Propane, Under Ground
Water Access N
Roof Type Shingle
Accessibility None
Attached Garage 2
Total Parking Spaces 12
Garage Y
Building
Lot Description Backs to Trees, Cul-de-sac, Landscaping, Level, Open
Story 2
Foundation Slab
Sewer Private Sewer
Water Well
Architectural Style Colonial
Level or Stories 2
Additional Building Above Grade, Below Grade
New Construction N
Schools
School District Carroll County Public Schools
Others
Senior Community No
Tax ID 0707125089
Ownership Fee Simple
SqFt Source Assessor
Horse Property N
Special Listing Condition Standard
Read Less
Want to know what your home might be worth? Contact us for a FREE valuation!

Our team is ready to help you sell your home for the highest possible price ASAP

Bought with Cynthia R Alltop • RE/MAX Advantage Realty





