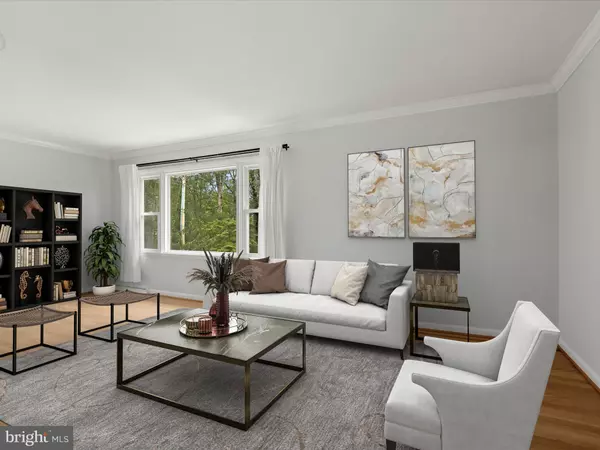$580,000
$580,000
For more information regarding the value of a property, please contact us for a free consultation.
8014 NOTTINGHAM WAY Ellicott City, MD 21043
4 Beds
2 Baths
2,061 SqFt
Key Details
Sold Price $580,000
Property Type Single Family Home
Sub Type Detached
Listing Status Sold
Purchase Type For Sale
Square Footage 2,061 sqft
Price per Sqft $281
Subdivision Worthington
MLS Listing ID MDHW2043786
Sold Date 10/30/24
Style Colonial
Bedrooms 4
Full Baths 2
HOA Y/N N
Abv Grd Liv Area 1,161
Originating Board BRIGHT
Year Built 1963
Annual Tax Amount $7,325
Tax Year 2024
Lot Size 0.460 Acres
Acres 0.46
Property Description
OPEN HOUSE 10/5 CANCELED. This beautiful home nestled on nearly 1/2 an acre, offering both modern updates and serene surroundings. With 4 bedrooms, an updated kitchen, and renovated baths, this home is a perfect blend of style and functionality. The property backs to a beautiful wooded area, providing privacy and a peaceful setting. The main level features a mix of hardwood and tile flooring, creating a warm and welcoming atmosphere. The spacious living room is highlighted by a large picture window, allowing natural light to pour in, while crown molding adds an elegant touch that flows throughout much of the home. The adjacent dining room is ideally situated between the living room and kitchen, and an atrium door leads directly to the composite deck, perfect for indoor-outdoor entertaining. The renovated kitchen is a chef’s dream, featuring 42-inch cabinetry with soft-close drawers, stunning granite countertops, and a pantry for ample storage. Stainless steel appliances, including a gas range, add both style and practicality to the space. Down the hall, you’ll find three of the home’s four bedrooms, including the primary bedroom. A beautifully renovated full bath with a subway tile tub/shower surround and a modern vanity completes this level. On the entry level, the family room boasts a striking fireplace feature wall with brick and beadboard trim, providing a cozy spot for relaxation. This level also includes a bonus room, ideal for an office or playroom, and a fourth bedroom with an updated en-suite bath, perfect for guests or extended family. Additionally, you’ll find a spacious storage room, utility room with workshop space, and a dedicated laundry room. Outside, the composite deck overlooks the private, tree-lined backyard, offering a tranquil retreat. A storage shed provides extra space for gardening tools and outdoor equipment. This home’s prime location offers easy access to Baltimore National Pike, Ellicott City's Historic District, Patapsco Valley State Park, and Turf Valley Golf Course and Resort. It’s a commuter’s dream and a nature lover’s paradise, providing both convenience and a connection to the outdoors. Recent updates: HVAC (2018), Washer/Dryer (2018), Shed (rebuilt in 2019), Gutters with Guards (2020), Trex Deck (2020), Tankless Water Heater (2022), Fireplace - Stainless Steel Liner/Doors/Crown (2023).
Location
State MD
County Howard
Zoning R20
Rooms
Other Rooms Living Room, Dining Room, Primary Bedroom, Bedroom 2, Bedroom 3, Bedroom 4, Kitchen, Family Room, Den, Laundry, Storage Room, Utility Room
Basement Fully Finished, Daylight, Partial, Connecting Stairway, Front Entrance, Heated, Interior Access, Outside Entrance, Walkout Level, Windows
Main Level Bedrooms 1
Interior
Interior Features Crown Moldings, Breakfast Area, Bathroom - Tub Shower, Built-Ins, Ceiling Fan(s), Chair Railings, Combination Kitchen/Dining, Entry Level Bedroom, Floor Plan - Open, Kitchen - Eat-In, Kitchen - Gourmet, Kitchen - Table Space, Upgraded Countertops, Attic, Carpet, Dining Area, Pantry, Wood Floors
Hot Water Natural Gas, Tankless
Cooling Central A/C, Ceiling Fan(s)
Flooring Carpet, Ceramic Tile, Hardwood
Fireplaces Number 1
Fireplaces Type Brick, Fireplace - Glass Doors, Mantel(s), Wood
Equipment Built-In Microwave, Dishwasher, Disposal, Dryer, Exhaust Fan, Icemaker, Oven/Range - Gas, Refrigerator, Washer, Water Heater - Tankless, Oven - Single, Stainless Steel Appliances, Water Heater
Fireplace Y
Window Features Casement,Double Pane,Vinyl Clad
Appliance Built-In Microwave, Dishwasher, Disposal, Dryer, Exhaust Fan, Icemaker, Oven/Range - Gas, Refrigerator, Washer, Water Heater - Tankless, Oven - Single, Stainless Steel Appliances, Water Heater
Heat Source Natural Gas
Laundry Has Laundry, Main Floor
Exterior
Exterior Feature Deck(s)
Garage Spaces 3.0
Waterfront N
Water Access N
View Garden/Lawn, Trees/Woods
Accessibility None
Porch Deck(s)
Parking Type Driveway
Total Parking Spaces 3
Garage N
Building
Lot Description Front Yard, Landscaping, Rear Yard, Backs to Trees
Story 2
Foundation Other
Sewer Public Sewer
Water Public
Architectural Style Colonial
Level or Stories 2
Additional Building Above Grade, Below Grade
Structure Type Dry Wall
New Construction N
Schools
Elementary Schools Worthington
Middle Schools Ellicott Mills
High Schools Howard
School District Howard County Public School System
Others
Pets Allowed N
Senior Community No
Tax ID 1402250667
Ownership Fee Simple
SqFt Source Assessor
Security Features Main Entrance Lock,Smoke Detector
Horse Property N
Special Listing Condition Standard
Read Less
Want to know what your home might be worth? Contact us for a FREE valuation!

Our team is ready to help you sell your home for the highest possible price ASAP

Bought with Cedric R Stewart • Keller Williams Capital Properties






