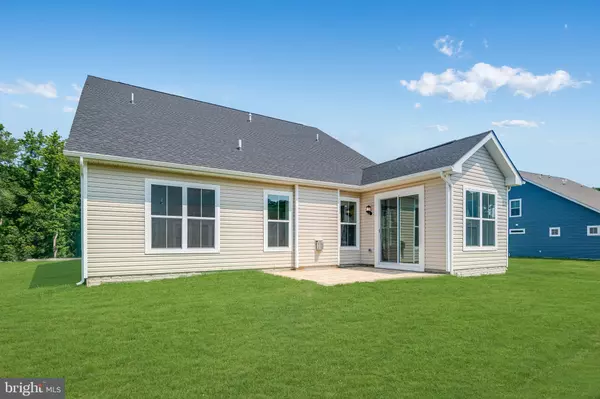$499,990
$499,990
For more information regarding the value of a property, please contact us for a free consultation.
31808 SHAD CREEK WAY Frankford, DE 19945
4 Beds
3 Baths
2,149 SqFt
Key Details
Sold Price $499,990
Property Type Single Family Home
Sub Type Detached
Listing Status Sold
Purchase Type For Sale
Square Footage 2,149 sqft
Price per Sqft $232
Subdivision Milos Haven
MLS Listing ID DESU2066490
Sold Date 10/30/24
Style Coastal
Bedrooms 4
Full Baths 3
HOA Fees $112/mo
HOA Y/N Y
Abv Grd Liv Area 2,149
Originating Board BRIGHT
Year Built 2024
Annual Tax Amount $279
Tax Year 2023
Lot Size 7,500 Sqft
Acres 0.17
Lot Dimensions 0.00 x 0.00
Property Description
READY NOW! LARGE EXTERIOR COVERED PATIO WITH FIREPLACE, GOURMET KITCHEN, 4 BEDROOM HOME, AND LUXURY VINYL PLANK THROUGHOUT THE FIRST FLOOR. Welcome to the beautiful Savannah floor plan in Milos Haven by Lennar. This stunning home offers a spacious and open layout, perfect for modern living. Step inside and be greeted by the elegant design and thoughtful details that make this home truly special. The Savannah floor plan features 4 bedrooms, 3 bathrooms, and 2149 sqft of comfortable living space. The modern kitchen is a chef's dream, boasting quartz countertops, chef-level stainless steel appliances, and a wood hood over the cooktop. The master suite is a luxurious retreat, offering a frameless glass shower door and spa-like features. Outside, the home offers a covered patio with an amazing stone gas fireplace. Enjoy the ease of wide plank flooring throughout the main living level. Residents of Milos Haven enjoy walking trails and a community pool with a pool house. With its convenient location and beautiful design, the Savannah floor plan is the perfect place to call home.
Location
State DE
County Sussex
Area Baltimore Hundred (31001)
Zoning GR
Rooms
Main Level Bedrooms 3
Interior
Hot Water Tankless
Cooling Central A/C
Fireplace N
Heat Source Natural Gas
Exterior
Parking Features Garage - Front Entry, Garage Door Opener
Garage Spaces 4.0
Water Access N
Accessibility None
Attached Garage 2
Total Parking Spaces 4
Garage Y
Building
Story 2
Foundation Slab
Sewer Public Sewer
Water Public
Architectural Style Coastal
Level or Stories 2
Additional Building Above Grade, Below Grade
New Construction Y
Schools
School District Indian River
Others
Senior Community No
Tax ID 134-18.00-221.00
Ownership Fee Simple
SqFt Source Estimated
Special Listing Condition Standard
Read Less
Want to know what your home might be worth? Contact us for a FREE valuation!

Our team is ready to help you sell your home for the highest possible price ASAP

Bought with Shannon L Smith Hunt • Northrop Realty






