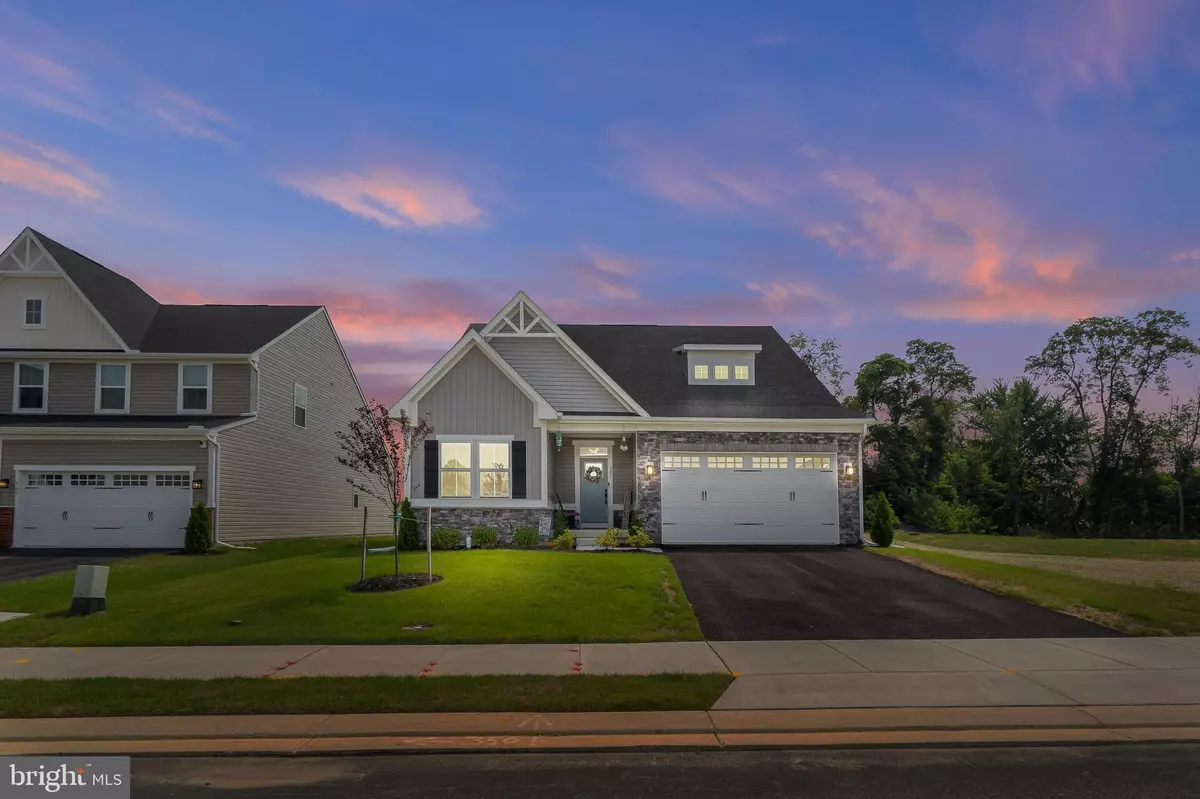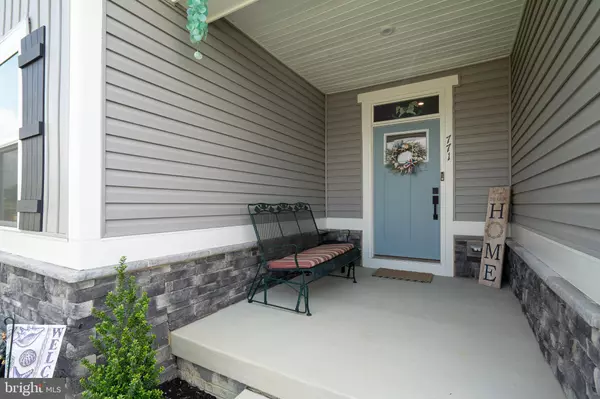$582,450
$599,900
2.9%For more information regarding the value of a property, please contact us for a free consultation.
771 SAGEBRUSH LOOP Aberdeen, MD 21001
4 Beds
3 Baths
2,711 SqFt
Key Details
Sold Price $582,450
Property Type Single Family Home
Sub Type Detached
Listing Status Sold
Purchase Type For Sale
Square Footage 2,711 sqft
Price per Sqft $214
Subdivision Gilbert Meadows
MLS Listing ID MDHR2034330
Sold Date 10/31/24
Style Ranch/Rambler
Bedrooms 4
Full Baths 3
HOA Fees $33/ann
HOA Y/N Y
Abv Grd Liv Area 1,696
Originating Board BRIGHT
Year Built 2024
Annual Tax Amount $473
Tax Year 2024
Lot Size 7,500 Sqft
Acres 0.17
Lot Dimensions 0.00 x 0.00
Property Description
Here is the “Bramante” model and a fantastic opportunity to own an almost new home (only 6 months old) in a convenient development of Gilbert Meadows. The sellers are moving due to health issues and this is your chance to get a well built Ryan home at a great price better than starting from scratch. One level living in this model with Great Room open to Gourmet Kitchen and eating area. The main level features three bedrooms and two full baths. The lower level features a finished Clubroom, 4th bedroom and full bath. There is a large storage room that has a new epoxy floor perfect for storing valuables. Two car garage with automatic opener. You will fall in love with all the special features this home has to offer. Covered porch via the eating area with rough in for future fan. Privacy by having no one on one side of your property. A must see.
Location
State MD
County Harford
Zoning IBD
Rooms
Other Rooms Primary Bedroom, Bedroom 2, Bedroom 3, Bedroom 4, Kitchen, Foyer, Breakfast Room, Great Room, Recreation Room, Storage Room, Bathroom 2, Bathroom 3, Primary Bathroom
Basement Full, Improved, Heated, Outside Entrance, Interior Access, Walkout Stairs, Windows
Main Level Bedrooms 3
Interior
Interior Features Attic, Breakfast Area, Bar, Carpet, Ceiling Fan(s), Crown Moldings, Entry Level Bedroom, Floor Plan - Open, Kitchen - Eat-In, Kitchen - Gourmet, Kitchen - Island, Pantry, Primary Bath(s), Sprinkler System, Bathroom - Tub Shower, Walk-in Closet(s)
Hot Water Instant Hot Water
Heating Forced Air
Cooling Central A/C, Ceiling Fan(s)
Flooring Carpet, Ceramic Tile, Luxury Vinyl Plank
Equipment Built-In Microwave, Built-In Range, Dishwasher, Disposal, Exhaust Fan, Icemaker, Oven - Self Cleaning, Refrigerator, Range Hood, Stainless Steel Appliances, Washer/Dryer Hookups Only
Fireplace N
Window Features Screens,Double Pane
Appliance Built-In Microwave, Built-In Range, Dishwasher, Disposal, Exhaust Fan, Icemaker, Oven - Self Cleaning, Refrigerator, Range Hood, Stainless Steel Appliances, Washer/Dryer Hookups Only
Heat Source Natural Gas
Laundry Main Floor
Exterior
Parking Features Garage Door Opener, Garage - Front Entry, Inside Access
Garage Spaces 2.0
Utilities Available Cable TV, Natural Gas Available
Water Access N
Roof Type Architectural Shingle
Accessibility Grab Bars Mod
Attached Garage 2
Total Parking Spaces 2
Garage Y
Building
Lot Description Landscaping
Story 2
Foundation Block
Sewer Public Sewer
Water Public
Architectural Style Ranch/Rambler
Level or Stories 2
Additional Building Above Grade, Below Grade
Structure Type Dry Wall
New Construction N
Schools
School District Harford County Public Schools
Others
Senior Community No
Tax ID 1302402147
Ownership Fee Simple
SqFt Source Assessor
Security Features Electric Alarm
Special Listing Condition Standard
Read Less
Want to know what your home might be worth? Contact us for a FREE valuation!

Our team is ready to help you sell your home for the highest possible price ASAP

Bought with Elizabeth J Klepetka • Keller Williams Gateway LLC






