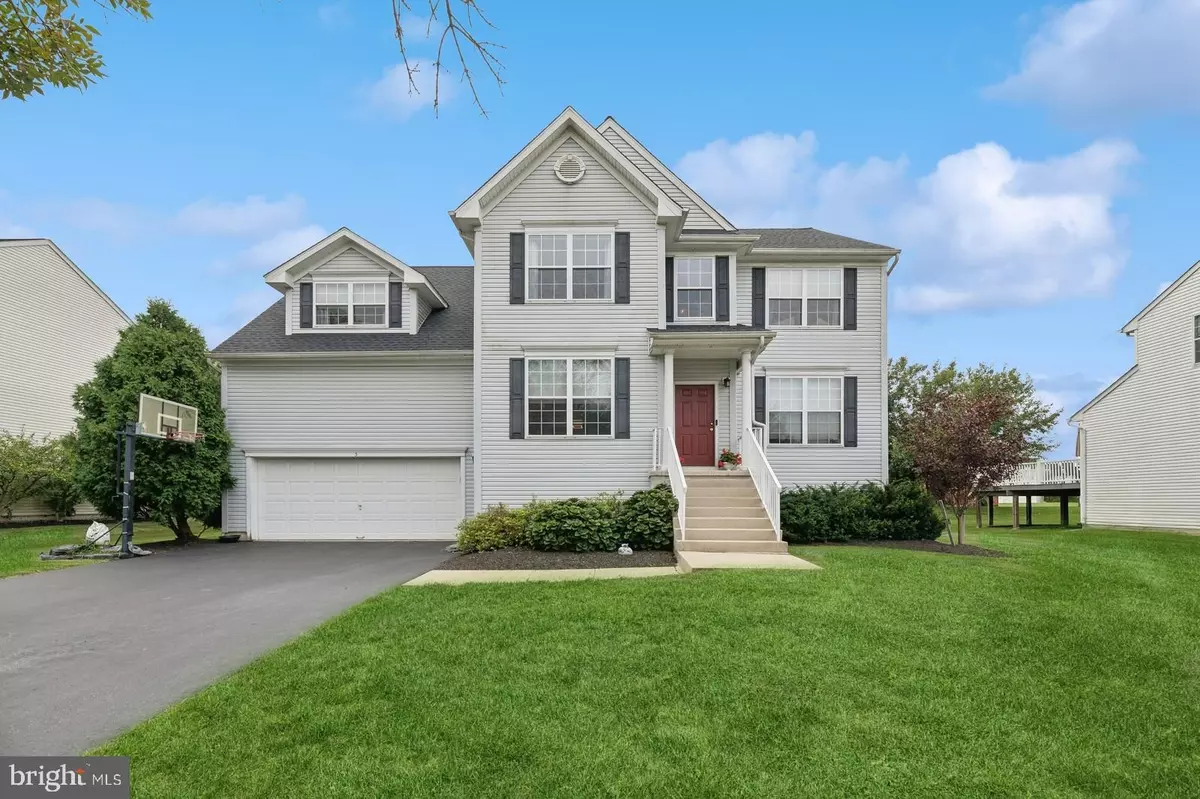$820,000
$799,000
2.6%For more information regarding the value of a property, please contact us for a free consultation.
3 KINGSTONE LN East Windsor, NJ 08520
4 Beds
3 Baths
2,510 SqFt
Key Details
Sold Price $820,000
Property Type Single Family Home
Sub Type Detached
Listing Status Sold
Purchase Type For Sale
Square Footage 2,510 sqft
Price per Sqft $326
Subdivision Wendover Commons
MLS Listing ID NJME2048260
Sold Date 10/28/24
Style Colonial
Bedrooms 4
Full Baths 2
Half Baths 1
HOA Y/N N
Abv Grd Liv Area 2,510
Originating Board BRIGHT
Year Built 2002
Annual Tax Amount $15,753
Tax Year 2023
Lot Size 9 Sqft
Lot Dimensions 0.00 x 0.00
Property Description
Welcome to this stunning Colonial home in East Windsor, New Jersey, blending modern updates with classic charm. The grand two-story foyer opens to an expansive open floor plan featuring a spacious formal dining room, a cozy living room, a family room with a gas fireplace, and an updated kitchen with quartz countertops, a breakfast area, and a butler's pantry. Additional conveniences on the main level include a powder room and a laundry room.
Upstairs, you’ll find four generously sized bedrooms and a newly updated main bath. The master suite offers an ensuite bathroom with a jetted tub, separate shower, and private water closet.
This home also features a brand new roof installed in 2024, a large deck, a beautifully maintained yard with an electric dog fence, and a large unfinished basement just waiting to be transformed. Move-in ready and perfectly located, this exceptional property offers the perfect blend of elegance, comfort, and modern convenience. Updates include: Kitchen 2018, Bathrooms 2023, Water Heater 2022, Washer/Dryer 2022, Roof 2024.
Location
State NJ
County Mercer
Area East Windsor Twp (21101)
Zoning R2
Direction Northeast
Rooms
Basement Full, Sump Pump, Windows, Unfinished
Interior
Interior Features Bathroom - Jetted Tub, Bathroom - Stall Shower, Bathroom - Tub Shower, Bathroom - Walk-In Shower, Breakfast Area, Butlers Pantry, Dining Area, Family Room Off Kitchen, Formal/Separate Dining Room, Kitchen - Eat-In, Upgraded Countertops, Walk-in Closet(s)
Hot Water Natural Gas
Heating Forced Air
Cooling Central A/C
Flooring Laminated, Hardwood, Partially Carpeted, Ceramic Tile
Fireplaces Number 1
Fireplaces Type Insert, Marble, Mantel(s)
Equipment Dishwasher, Dryer, Oven/Range - Gas, Refrigerator, Stainless Steel Appliances, Water Heater, Washer
Fireplace Y
Appliance Dishwasher, Dryer, Oven/Range - Gas, Refrigerator, Stainless Steel Appliances, Water Heater, Washer
Heat Source Natural Gas
Laundry Main Floor
Exterior
Parking Features Garage - Front Entry, Garage Door Opener, Inside Access
Garage Spaces 2.0
Utilities Available Under Ground
Water Access N
View Garden/Lawn
Roof Type Shingle
Accessibility None
Attached Garage 2
Total Parking Spaces 2
Garage Y
Building
Lot Description Trees/Wooded
Story 2
Foundation Concrete Perimeter
Sewer Public Sewer
Water Public
Architectural Style Colonial
Level or Stories 2
Additional Building Above Grade, Below Grade
New Construction N
Schools
High Schools Hightstown
School District East Windsor Regional
Others
Pets Allowed Y
Senior Community No
Tax ID 01-00047 02-00002
Ownership Fee Simple
SqFt Source Assessor
Acceptable Financing Cash, Conventional
Listing Terms Cash, Conventional
Financing Cash,Conventional
Special Listing Condition Standard
Pets Allowed No Pet Restrictions
Read Less
Want to know what your home might be worth? Contact us for a FREE valuation!

Our team is ready to help you sell your home for the highest possible price ASAP

Bought with Manasi Kar • Keller Williams Premier






